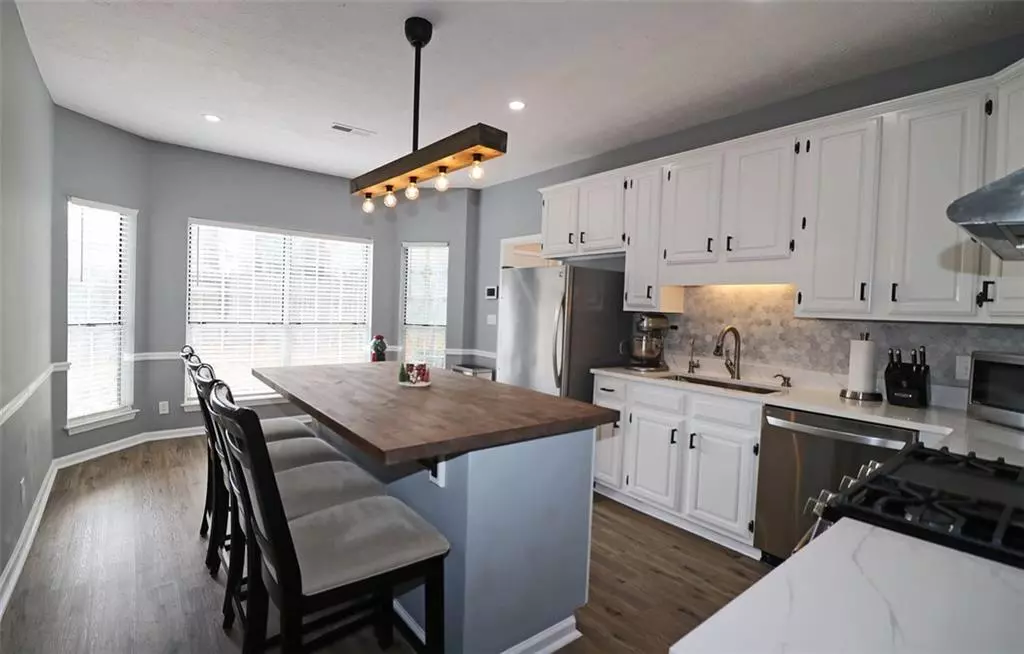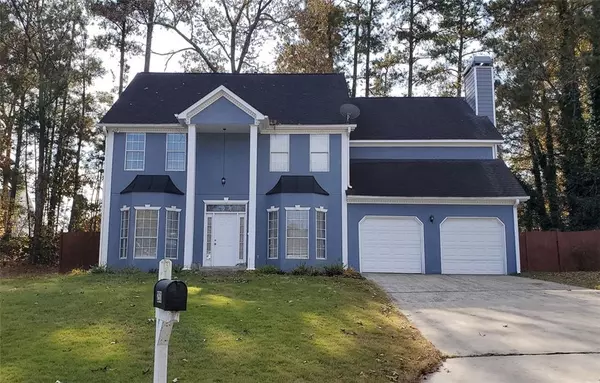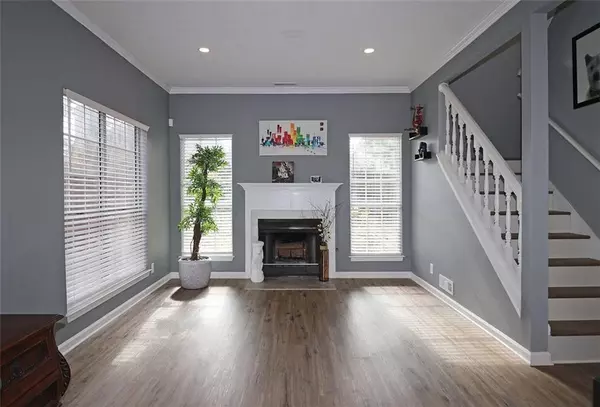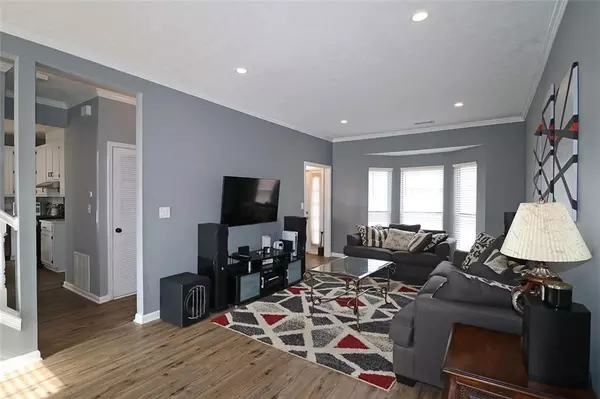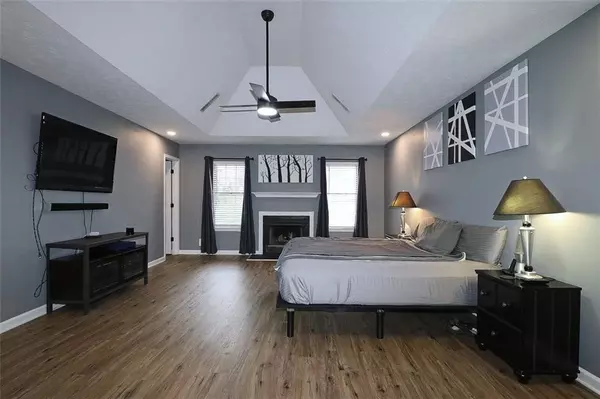$355,000
$329,900
7.6%For more information regarding the value of a property, please contact us for a free consultation.
3 Beds
2.5 Baths
2,534 SqFt
SOLD DATE : 12/15/2021
Key Details
Sold Price $355,000
Property Type Single Family Home
Sub Type Single Family Residence
Listing Status Sold
Purchase Type For Sale
Square Footage 2,534 sqft
Price per Sqft $140
Subdivision Cascade Hills
MLS Listing ID 6970735
Sold Date 12/15/21
Style Traditional
Bedrooms 3
Full Baths 2
Half Baths 1
Construction Status Resale
HOA Fees $150
HOA Y/N Yes
Year Built 1990
Annual Tax Amount $2,211
Tax Year 2020
Lot Size 9,365 Sqft
Acres 0.215
Property Description
Amazing Opportunity for this Stunning Remodeled home on Cul-de-Sac. Gorgeous Chefs Kitchen with Tall 45" White Cabinets, new Quartz Countertops, new Upgraded Stainless Steel Appliances, Deep Stainless Steel Undermount Sink with Filtered Water, Island with Large Pendant Lighting, Pantry & Breakfast Area with Bay Window. Desirable Open Floorplan with Spacious Great Room with Plenty of Natural Light and Cozy Fireplace. Separate Dining Room for Entertaining. Renovated Powder Room. Romantic Oversized Master Suite with Fireplace and Tray Ceilings, Completely Renovated Master Bathroom with Heated Floors, Huge Framelsss Shower, Jetted Tub, 2 Custom Walk-In Closets with Built-Ins. Two Secondary Bedrooms plus a Loft which Could be an Office or 4th Bedroom. All Fresh Neutral Interior Paint throughout & beautiful new Flooring Throughout. Subway Tile in Laundry Room-Stainless Steel Samsung Washer/Dryer Stay. Completely Private Fenced Backyard with Nice Patio. BONUS: All Siding was Replaced with New Hardi-Plank Siding! No Carpet in House - wood stair treads. Most switches and Lights are Smart Switches which can be controlled by Phone. Nest Thermostat. Updated and New Recessed Lighting throughout. New Blinds. Convenient Location Close to Restaurants and Shopping with Easy Access to I-285 and I-20 Welcome Home for the Holidays!
Location
State GA
County Fulton
Area 33 - Fulton South
Lake Name None
Rooms
Bedroom Description Oversized Master, Sitting Room, Split Bedroom Plan
Other Rooms None
Basement None
Dining Room Separate Dining Room
Interior
Interior Features High Ceilings 9 ft Main, High Speed Internet, Disappearing Attic Stairs, Entrance Foyer, His and Hers Closets, Tray Ceiling(s), Walk-In Closet(s)
Heating Natural Gas, Central, Zoned
Cooling Ceiling Fan(s), Central Air, Zoned
Flooring Hardwood
Fireplaces Number 2
Fireplaces Type Master Bedroom, Great Room, Gas Starter
Window Features None
Appliance Dishwasher, Disposal, Washer, Microwave, Dryer, Gas Range, Refrigerator
Laundry Laundry Room, Main Level
Exterior
Exterior Feature Private Yard
Parking Features Attached, Garage Door Opener, Garage, Kitchen Level, Level Driveway
Garage Spaces 2.0
Fence Back Yard, Privacy
Pool None
Community Features Homeowners Assoc, Near Shopping
Utilities Available Cable Available, Electricity Available, Natural Gas Available, Sewer Available, Phone Available, Water Available
View Other
Roof Type Composition
Street Surface Paved
Accessibility None
Handicap Access None
Porch Front Porch, Patio
Total Parking Spaces 2
Building
Lot Description Cul-De-Sac, Level, Private
Story Two
Foundation Concrete Perimeter
Sewer Public Sewer
Water Public
Architectural Style Traditional
Level or Stories Two
Structure Type Cement Siding
New Construction No
Construction Status Resale
Schools
Elementary Schools Randolph
Middle Schools Camp Creek
High Schools Westlake
Others
Senior Community no
Restrictions false
Tax ID 14F009000010294
Special Listing Condition None
Read Less Info
Want to know what your home might be worth? Contact us for a FREE valuation!

Our team is ready to help you sell your home for the highest possible price ASAP

Bought with LaGrone International, LLC
GET MORE INFORMATION
Real Estate Agent

