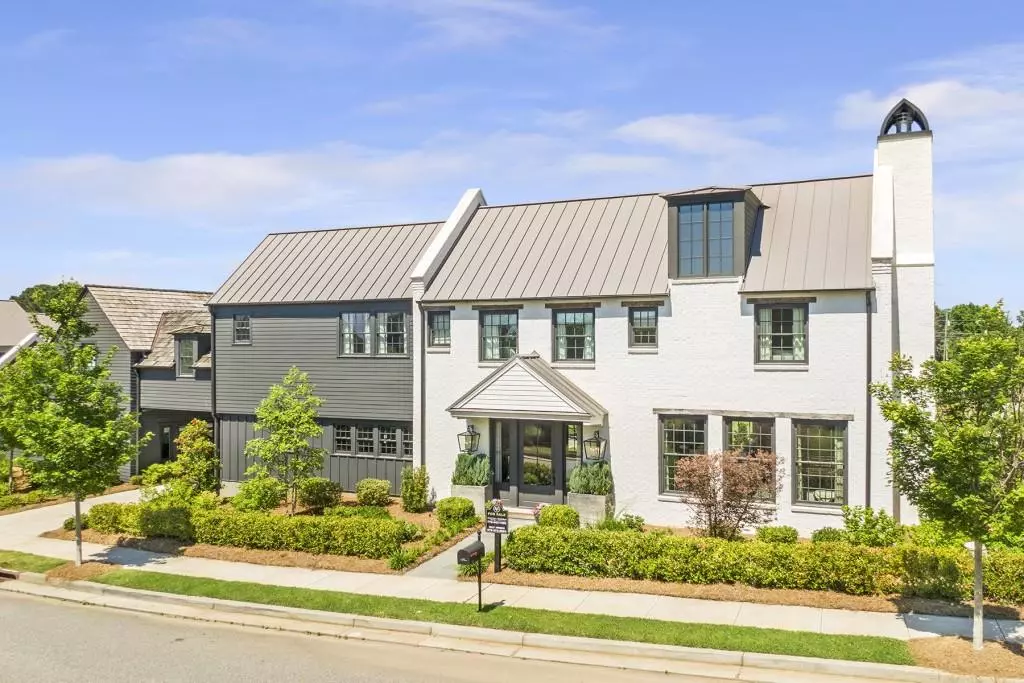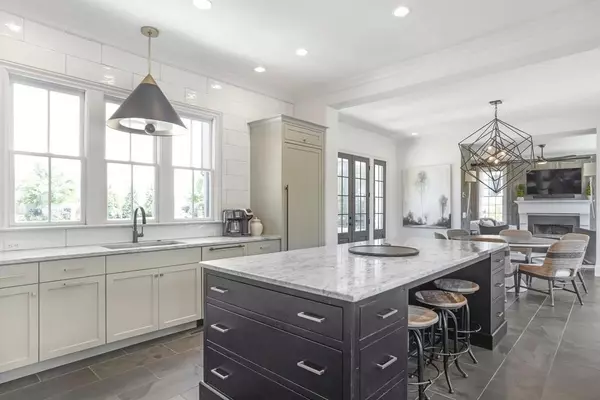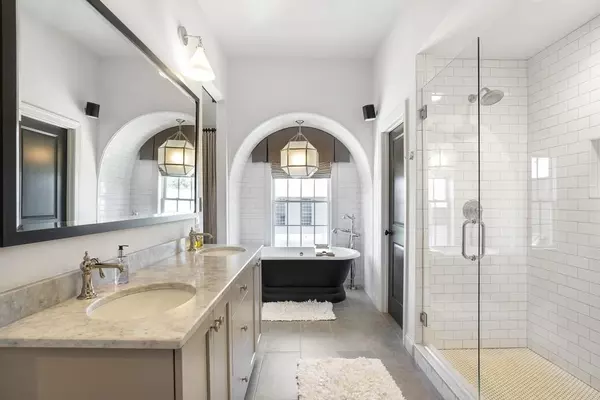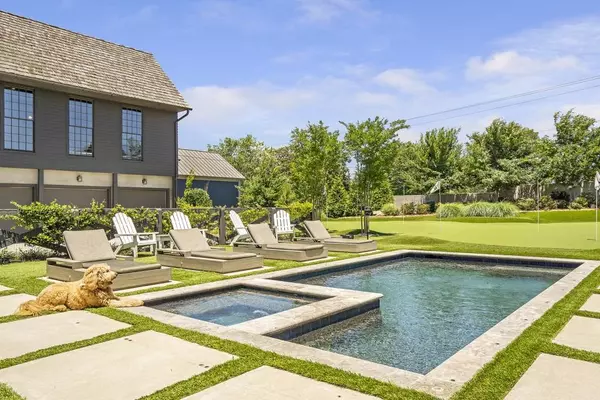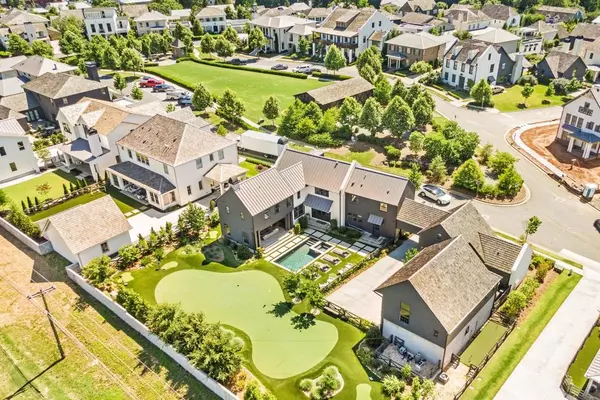$1,850,000
$1,990,000
7.0%For more information regarding the value of a property, please contact us for a free consultation.
6 Beds
5 Baths
5,755 SqFt
SOLD DATE : 12/17/2021
Key Details
Sold Price $1,850,000
Property Type Single Family Home
Sub Type Single Family Residence
Listing Status Sold
Purchase Type For Sale
Square Footage 5,755 sqft
Price per Sqft $321
Subdivision Vickery
MLS Listing ID 6965351
Sold Date 12/17/21
Style Contemporary/Modern
Bedrooms 6
Full Baths 4
Half Baths 2
Construction Status Resale
HOA Fees $1,500
HOA Y/N Yes
Year Built 2018
Annual Tax Amount $13,414
Tax Year 2020
Lot Size 0.390 Acres
Acres 0.39
Property Description
Retreat and unwind to this beautiful, custom-built estate in Vickery. Envisioned by Hedgewood Homes, this custom-built estate was constructed by Hafner Construction and designed by Beverly Baribault Design Group. Magnificently appointed, details include hardwood and tile floors throughout, custom built-ins and cabinetry, high-end light fixtures, floor-to-ceiling tile in both kitchens and powder rooms, board and batten molding, unique Thibaut designer wallpaper, a metal roof and impeccable finishes. At the heart of the home is the gourmet kitchen, which includes custom cabinets, a custom range hood, Wolf and Sub-Zero appliances and a walk-in pantry - all surrounded by gorgeous windows and serene views. The grand owner's suite offers an ideal space to relax at the end of the day and features a spa-inspired bathroom with a designer-style soaking bathtub and a separate frameless shower. An entertainer's dream, the backyard includes a heated saltwater pool with a spa, a nine-hole putting green and more. Additionally, the loggia overlooking the pool provides a movie screening area and outdoor living for all seasons. The carriage house above the three-car garage with an elegant bar and a golf simulator. With all these first-class amenities at your fingertips, overnight guests may be frequent. The spacious and fully equipped guest house provides the perfect retreat and is connected to the main house by the porte coch re. A life of luxury awaits in Vickery.
Location
State GA
County Forsyth
Area 222 - Forsyth County
Lake Name None
Rooms
Bedroom Description In-Law Floorplan
Other Rooms Carriage House, Guest House
Basement None
Main Level Bedrooms 1
Dining Room Open Concept
Interior
Interior Features Double Vanity, High Ceilings 10 ft Main, High Ceilings 10 ft Upper, His and Hers Closets, Walk-In Closet(s)
Heating Forced Air
Cooling Ceiling Fan(s), Central Air
Flooring Carpet, Ceramic Tile, Hardwood
Fireplaces Number 2
Fireplaces Type Family Room, Gas Log, Gas Starter, Outside
Window Features Insulated Windows
Appliance Dishwasher, Disposal, Electric Oven, Gas Range, Indoor Grill, Microwave, Range Hood, Refrigerator
Laundry Laundry Room, Upper Level
Exterior
Exterior Feature Private Yard
Parking Features Detached, Driveway, Garage, Garage Faces Rear, Level Driveway
Garage Spaces 3.0
Fence Back Yard
Pool Heated, In Ground
Community Features Country Club, Fishing, Near Schools, Near Shopping, Near Trails/Greenway, Pool, Restaurant, Stable(s), Street Lights
Utilities Available Electricity Available, Natural Gas Available, Sewer Available, Underground Utilities, Water Available
Waterfront Description None
View Other
Roof Type Metal, Wood
Street Surface Asphalt
Accessibility None
Handicap Access None
Porch Rear Porch
Total Parking Spaces 3
Private Pool false
Building
Lot Description Back Yard, Level, Private
Story Two
Foundation Concrete Perimeter
Sewer Public Sewer
Water Public
Architectural Style Contemporary/Modern
Level or Stories Two
Structure Type Brick 4 Sides, Cement Siding
New Construction No
Construction Status Resale
Schools
Elementary Schools Vickery Creek
Middle Schools Vickery Creek
High Schools West Forsyth
Others
HOA Fee Include Swim/Tennis
Senior Community no
Restrictions false
Tax ID 058 701
Ownership Fee Simple
Financing no
Special Listing Condition None
Read Less Info
Want to know what your home might be worth? Contact us for a FREE valuation!

Our team is ready to help you sell your home for the highest possible price ASAP

Bought with Keller Williams Realty Peachtree Rd.
GET MORE INFORMATION
Real Estate Agent

