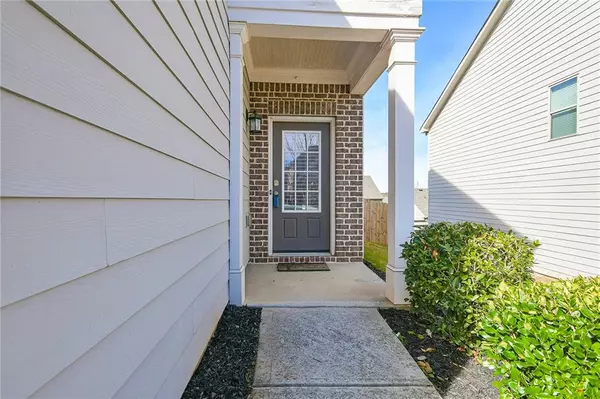$338,000
$315,000
7.3%For more information regarding the value of a property, please contact us for a free consultation.
3 Beds
2.5 Baths
1,848 SqFt
SOLD DATE : 12/20/2021
Key Details
Sold Price $338,000
Property Type Single Family Home
Sub Type Single Family Residence
Listing Status Sold
Purchase Type For Sale
Square Footage 1,848 sqft
Price per Sqft $182
Subdivision The Springs At Rockhouse
MLS Listing ID 6973940
Sold Date 12/20/21
Style Craftsman, Traditional
Bedrooms 3
Full Baths 2
Half Baths 1
Construction Status Resale
HOA Y/N No
Year Built 2016
Annual Tax Amount $2,733
Tax Year 2020
Lot Size 4,791 Sqft
Acres 0.11
Property Description
Exquisite two-story home in The Springs at Rockhouse, this beautiful home located in the sought-after community of The Springs at Rockhouse is move-in ready. The open and spacious floor plan is ideal for entertaining and the great room and dining room fill the space with abundant light. The kitchen features all stainless steel appliances, granite countertops, and luxury dark cabinets. Upstairs is the master suite and 2 additional bedrooms. The master suite features tons of space, a walk-in closet, shower, and double vanity. Great kitchen spaces for families gathering and open concept to the living room. Furthermore, step outside into the private fenced yard. Enjoy the community amenities that include a refreshing pool, tennis courts, and a playground. The HOA includes yard maintenance, pool, tennis courts, clubhouse, and playground. Convenient to Hwy 316, downtown Lawrenceville, Public park, shopping, restaurants, and excellent schools, this home has it all. Welcome home to 1430 Aster Ives Drive!
Location
State GA
County Gwinnett
Area 66 - Gwinnett County
Lake Name None
Rooms
Bedroom Description Other
Other Rooms None
Basement None
Dining Room Great Room, Seats 12+
Interior
Interior Features High Ceilings 9 ft Main, High Ceilings 10 ft Main, High Ceilings 10 ft Upper, High Speed Internet, Smart Home, Walk-In Closet(s)
Heating Central, Electric, Hot Water, Natural Gas
Cooling Ceiling Fan(s), Central Air
Flooring Carpet, Vinyl
Fireplaces Type None
Window Features Insulated Windows, Shutters
Appliance Dishwasher, Disposal, Double Oven, Electric Cooktop, Electric Oven, Microwave, Refrigerator
Laundry Common Area, Main Level
Exterior
Exterior Feature Other
Parking Features Attached, Carport, Driveway, Garage, Garage Door Opener, Garage Faces Front
Garage Spaces 2.0
Fence Fenced
Pool None
Community Features None
Utilities Available Cable Available, Electricity Available, Natural Gas Available, Phone Available, Sewer Available, Underground Utilities, Water Available
Waterfront Description None
View Other
Roof Type Composition
Street Surface None
Accessibility None
Handicap Access None
Porch None
Total Parking Spaces 4
Building
Lot Description Back Yard, Landscaped
Story Two
Foundation Concrete Perimeter
Sewer Public Sewer
Water Public
Architectural Style Craftsman, Traditional
Level or Stories Two
Structure Type Cement Siding
New Construction No
Construction Status Resale
Schools
Elementary Schools Alcova
Middle Schools Dacula
High Schools Dacula
Others
HOA Fee Include Maintenance Structure, Maintenance Grounds, Swim/Tennis
Senior Community no
Restrictions false
Tax ID R5238 553
Ownership Fee Simple
Financing no
Special Listing Condition None
Read Less Info
Want to know what your home might be worth? Contact us for a FREE valuation!

Our team is ready to help you sell your home for the highest possible price ASAP

Bought with ATLFDC Realty, LLC
GET MORE INFORMATION
Real Estate Agent






