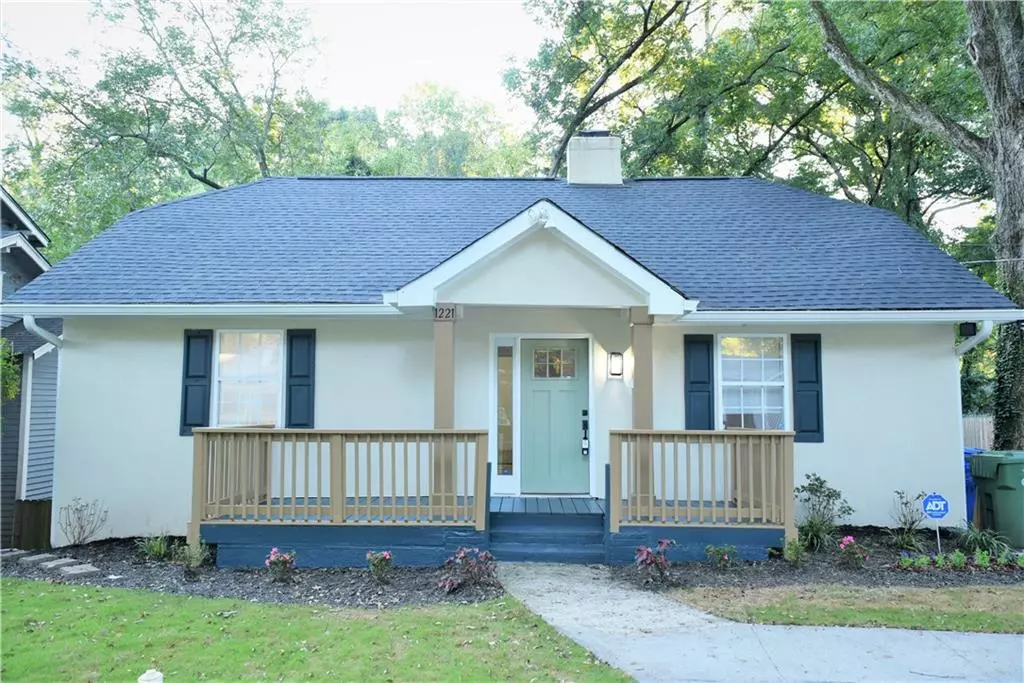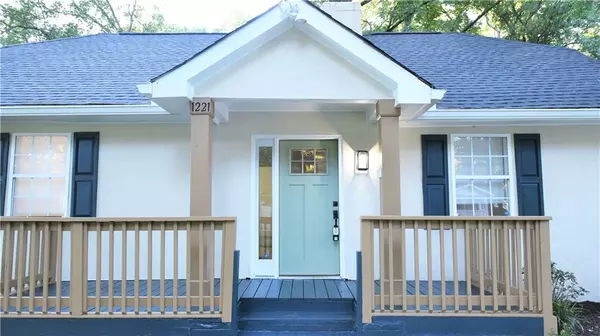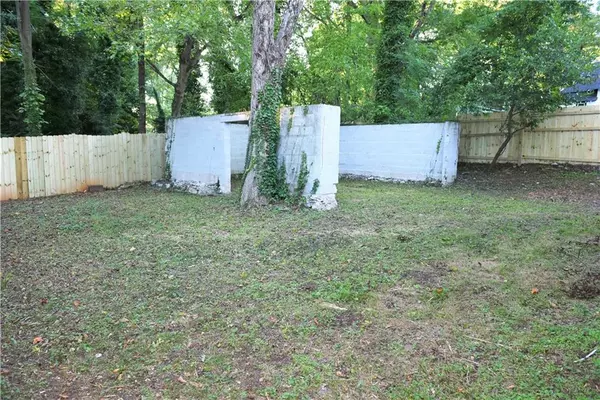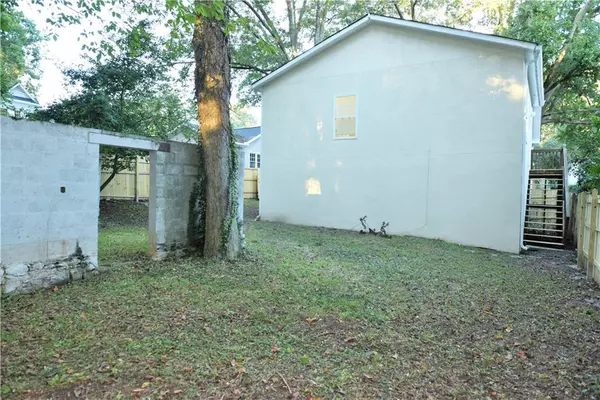$340,000
$339,999
For more information regarding the value of a property, please contact us for a free consultation.
4 Beds
3 Baths
1,712 SqFt
SOLD DATE : 11/05/2021
Key Details
Sold Price $340,000
Property Type Single Family Home
Sub Type Single Family Residence
Listing Status Sold
Purchase Type For Sale
Square Footage 1,712 sqft
Price per Sqft $198
Subdivision Venetian Hills
MLS Listing ID 6949559
Sold Date 11/05/21
Style Bungalow, Cottage, Ranch
Bedrooms 4
Full Baths 3
Construction Status Resale
HOA Y/N No
Year Built 1928
Annual Tax Amount $1,121
Tax Year 2020
Lot Size 6,969 Sqft
Acres 0.16
Property Description
Make an offer today! You DON'T want to miss out on this opportunity. Where Ranch style meets Bungalow, this home has 1920's bones with modern upgrades! One of the bigger homes in the area, your future home has beautiful NEW hardwood floors throughout the common areas, new carpet in bedrooms, a large dining room, and huge master bedroom & bath. This 4-bedroom, 3 bathroom floor plan has full bathrooms in the front, back, and middle of the home for your convenience! As an added treat for the fall, enjoy the brand-new electric fireplace! Oil rubbed black finishes throug the home, herringbone backsplash to standout in the kitchen that complements the long galley granite countertops well. This will not last long! Close to the Beltline and Tyler Perry Studios!
Location
State GA
County Fulton
Area 33 - Fulton South
Lake Name None
Rooms
Bedroom Description Master on Main, Split Bedroom Plan
Other Rooms None
Basement Crawl Space
Main Level Bedrooms 4
Dining Room Dining L
Interior
Interior Features Double Vanity
Heating Central, Electric
Cooling Central Air
Flooring Carpet, Hardwood
Fireplaces Number 1
Fireplaces Type Living Room
Window Features Insulated Windows
Appliance Dishwasher, Electric Water Heater
Laundry Mud Room
Exterior
Exterior Feature Private Yard, Rear Stairs
Parking Features Driveway
Fence Back Yard, Privacy
Pool None
Community Features None
Utilities Available None
Waterfront Description None
View City
Roof Type Shingle, Wood
Street Surface Asphalt
Accessibility None
Handicap Access None
Porch Front Porch
Total Parking Spaces 2
Building
Lot Description Private
Story One
Foundation Slab
Sewer Public Sewer
Water Public
Architectural Style Bungalow, Cottage, Ranch
Level or Stories One
Structure Type Cement Siding
New Construction No
Construction Status Resale
Schools
Elementary Schools Finch
Middle Schools Sylvan Hills
High Schools G.W. Carver
Others
Senior Community no
Restrictions false
Tax ID 14 013700020633
Ownership Fee Simple
Financing no
Special Listing Condition None
Read Less Info
Want to know what your home might be worth? Contact us for a FREE valuation!

Our team is ready to help you sell your home for the highest possible price ASAP

Bought with Kirkwood Realty LLC.
GET MORE INFORMATION
Real Estate Agent






