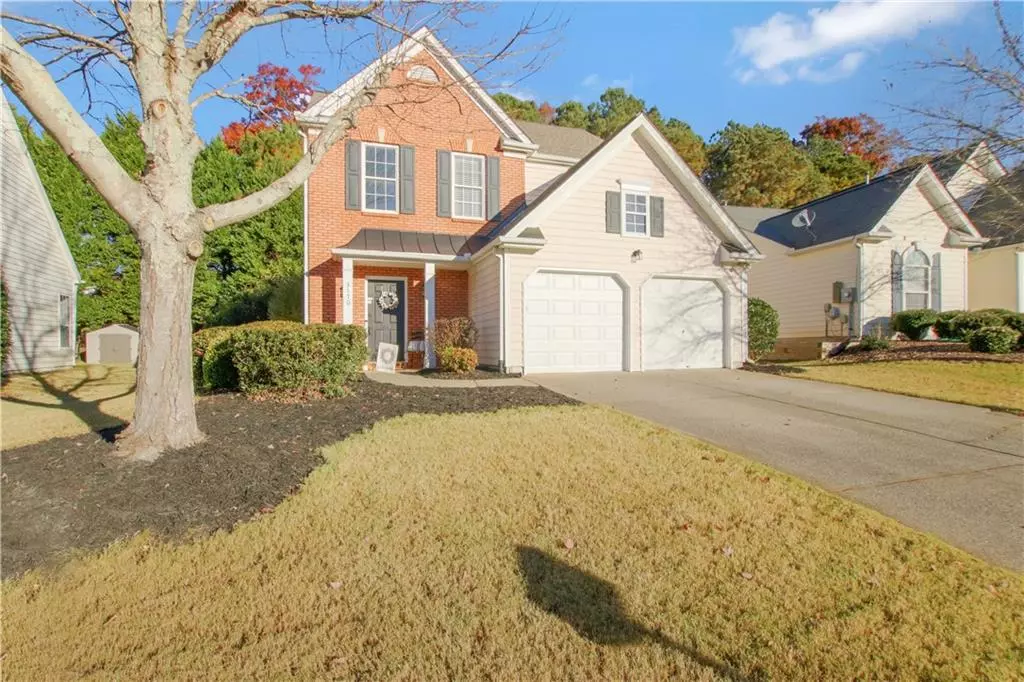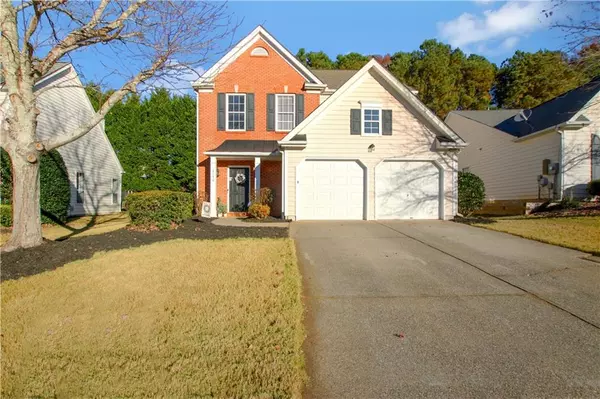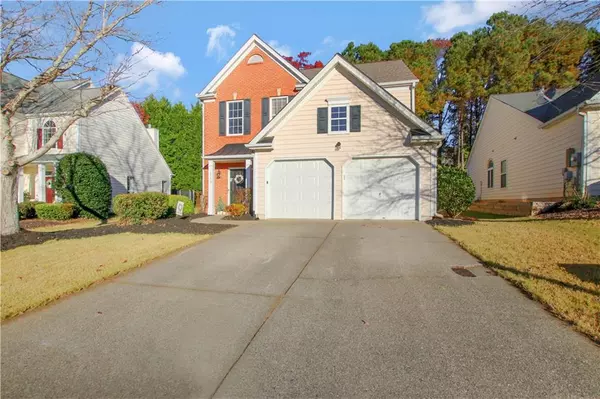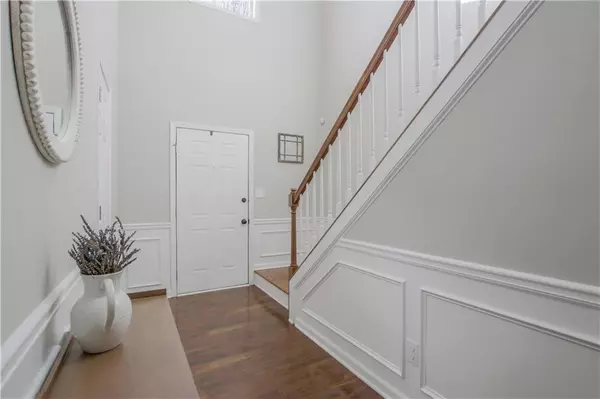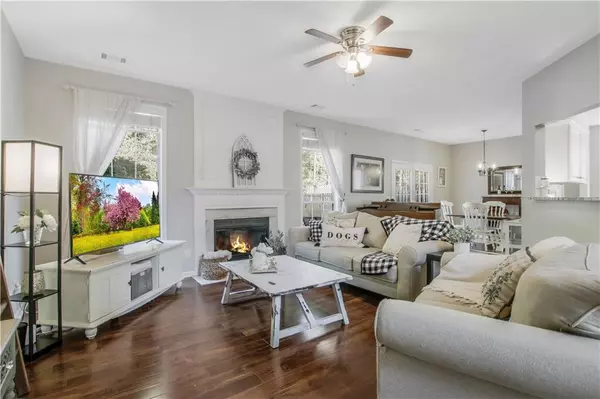$432,000
$385,000
12.2%For more information regarding the value of a property, please contact us for a free consultation.
3 Beds
2.5 Baths
1,653 SqFt
SOLD DATE : 12/30/2021
Key Details
Sold Price $432,000
Property Type Single Family Home
Sub Type Single Family Residence
Listing Status Sold
Purchase Type For Sale
Square Footage 1,653 sqft
Price per Sqft $261
Subdivision Avensong
MLS Listing ID 6974813
Sold Date 12/30/21
Style Traditional
Bedrooms 3
Full Baths 2
Half Baths 1
Construction Status Resale
HOA Y/N Yes
Year Built 1995
Annual Tax Amount $3,206
Tax Year 2020
Lot Size 9,147 Sqft
Acres 0.21
Property Description
THIS IS THE ONE! We can't wait until you see this completely renovated home in one of Alpharetta's most popular neighborhoods, Avensong. This immacualte home is ready to move in with gleaming hardwood floors throughout and amazing natural light. It's perfectly decorated to show off just how much space there is and some really fantastic ideas for furniture placement. Notice the well designed kitchen with granite counters and brick style backsplash. The brand new stainless microwave is the newest added feature to make this room complete. Every window shows off the fabulous flat backyard area perfect for entertaining and just relaxing with such a peaceful view. As you make your way upstairs, you will find the owner's suite as well as two additional bedrooms with huge walk in closets. Follow your way through the oversized master bedroom and retreat to your very own spa like bathroom with elegant features such as granite counters, tile floors, huge soaking tub and a brand new walk in shower. The secondary rooms are so spacious with easy access to the upstairs laundry area and beautifully renovated guest bathroom. This is definitely a home you don't want to miss. Avensong is zoned for highly rated schools and conveniently located close to shopping, restaurants, walking trails and greenways and also easy access to 400.
Location
State GA
County Fulton
Area 13 - Fulton North
Lake Name None
Rooms
Bedroom Description Oversized Master, Other
Other Rooms None
Basement None
Dining Room Open Concept, Separate Dining Room
Interior
Interior Features Disappearing Attic Stairs, Double Vanity, Entrance Foyer 2 Story, High Ceilings 9 ft Main, Walk-In Closet(s)
Heating Central, Electric
Cooling Ceiling Fan(s), Central Air
Flooring Carpet, Hardwood
Fireplaces Number 1
Fireplaces Type Family Room, Gas Starter
Window Features Insulated Windows
Appliance Dishwasher, Disposal, Gas Range, Microwave, Refrigerator, Self Cleaning Oven
Laundry In Hall, Laundry Room, Upper Level
Exterior
Exterior Feature Private Yard
Parking Features Attached, Garage, Garage Door Opener, Garage Faces Front, Kitchen Level, Level Driveway
Garage Spaces 2.0
Fence None
Pool None
Community Features Clubhouse, Homeowners Assoc, Near Schools, Near Shopping, Playground, Pool, Tennis Court(s)
Utilities Available Cable Available, Electricity Available, Natural Gas Available, Phone Available, Sewer Available, Water Available
View Other
Roof Type Composition
Street Surface Paved
Accessibility Accessible Entrance
Handicap Access Accessible Entrance
Porch Front Porch, Patio
Total Parking Spaces 2
Building
Lot Description Back Yard, Landscaped, Level, Private, Wooded
Story Two
Foundation Slab
Sewer Public Sewer
Water Public
Architectural Style Traditional
Level or Stories Two
Structure Type Brick Front, Vinyl Siding
New Construction No
Construction Status Resale
Schools
Elementary Schools Cogburn Woods
Middle Schools Hopewell
High Schools Cambridge
Others
HOA Fee Include Maintenance Grounds, Swim/Tennis
Senior Community no
Restrictions false
Tax ID 22 542009712634
Special Listing Condition None
Read Less Info
Want to know what your home might be worth? Contact us for a FREE valuation!

Our team is ready to help you sell your home for the highest possible price ASAP

Bought with Atlanta Fine Homes Sotheby's International
GET MORE INFORMATION
Real Estate Agent

