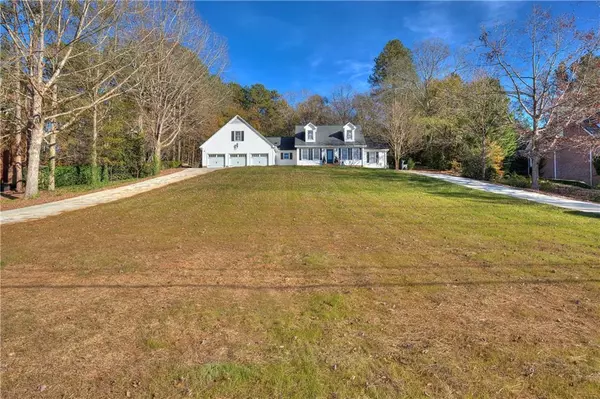$500,000
$484,000
3.3%For more information regarding the value of a property, please contact us for a free consultation.
4 Beds
2.5 Baths
2,586 SqFt
SOLD DATE : 12/30/2021
Key Details
Sold Price $500,000
Property Type Single Family Home
Sub Type Single Family Residence
Listing Status Sold
Purchase Type For Sale
Square Footage 2,586 sqft
Price per Sqft $193
Subdivision Conyers Estates
MLS Listing ID 6974983
Sold Date 12/30/21
Style Cape Cod, Cottage, Traditional
Bedrooms 4
Full Baths 2
Half Baths 1
Construction Status Resale
HOA Y/N No
Year Built 1986
Annual Tax Amount $3,358
Tax Year 2021
Lot Size 0.780 Acres
Acres 0.78
Property Description
CHECK OUT THIS MOVE-IN READY Beautifully renovated home in the city, featuring 4 bedrooms plus a finished bonus room, chef's delight kitchen with granite counter tops, walk -in pantry, spacious breakfast area which opens to the great room as well as a separate dining room for all the holiday entertaining. The owner's suite is a delight from the huge room-size walk-in closet, to the beautifully appointed ensuite with all of the latest greatest features such as blue tooth mirror with a defogger and a heated bidet. Upstairs you will find three beautifully appointed guest bedrooms, a large finished bonus room and a great office nook. Come Summertime, you will be set for more entertaining with the sparkling in-ground salt water pool with a brand new liner. The outside living area also offers a welcoming covered porch plus lots of open patio area for grilling or sunning, plus a fenced back yard for the fur babies!! A newly poured circular driveway and parking pad gives you plenty of parking for family and friends as well as a three car garage for all of your cars and toys!! The home also has a new vapor barrier installed in the crawl space, and an I Wave-R Air Purification system and of course the brand new circular driveway and parking pad in the front of the house and to the left of the three car garage.
Location
State GA
County Bartow
Area 202 - Bartow County
Lake Name None
Rooms
Bedroom Description Master on Main, Split Bedroom Plan
Other Rooms None
Basement Crawl Space
Main Level Bedrooms 1
Dining Room Separate Dining Room
Interior
Interior Features Double Vanity, Entrance Foyer, High Speed Internet, Walk-In Closet(s)
Heating Central, Natural Gas
Cooling Ceiling Fan(s), Central Air, Electric Air Filter, Heat Pump
Flooring Carpet, Ceramic Tile, Hardwood
Fireplaces Number 1
Fireplaces Type Gas Log, Gas Starter, Great Room
Window Features Insulated Windows, Plantation Shutters
Appliance Dishwasher, Disposal, Electric Water Heater, Gas Range, Microwave, Range Hood, Refrigerator
Laundry Laundry Room, Main Level
Exterior
Exterior Feature Private Front Entry, Private Rear Entry, Private Yard
Parking Features Garage, Garage Door Opener, Garage Faces Front, Parking Pad
Garage Spaces 3.0
Fence Back Yard, Chain Link, Wood
Pool In Ground, Vinyl
Community Features Near Schools, Near Shopping
Utilities Available Cable Available, Electricity Available, Natural Gas Available, Phone Available, Sewer Available, Water Available
Waterfront Description None
View City
Roof Type Composition, Ridge Vents, Shingle
Street Surface Asphalt
Accessibility None
Handicap Access None
Porch Covered, Patio, Rear Porch
Total Parking Spaces 3
Private Pool true
Building
Lot Description Back Yard
Story Two
Foundation Block, Concrete Perimeter
Sewer Public Sewer
Water Public
Architectural Style Cape Cod, Cottage, Traditional
Level or Stories Two
Structure Type Frame, Vinyl Siding
New Construction No
Construction Status Resale
Schools
Elementary Schools Cartersville
Middle Schools Cartersville
High Schools Cartersville
Others
Senior Community no
Restrictions false
Tax ID C038 0001 002
Special Listing Condition None
Read Less Info
Want to know what your home might be worth? Contact us for a FREE valuation!

Our team is ready to help you sell your home for the highest possible price ASAP

Bought with H & H Realty, LLC.
GET MORE INFORMATION
Real Estate Agent






