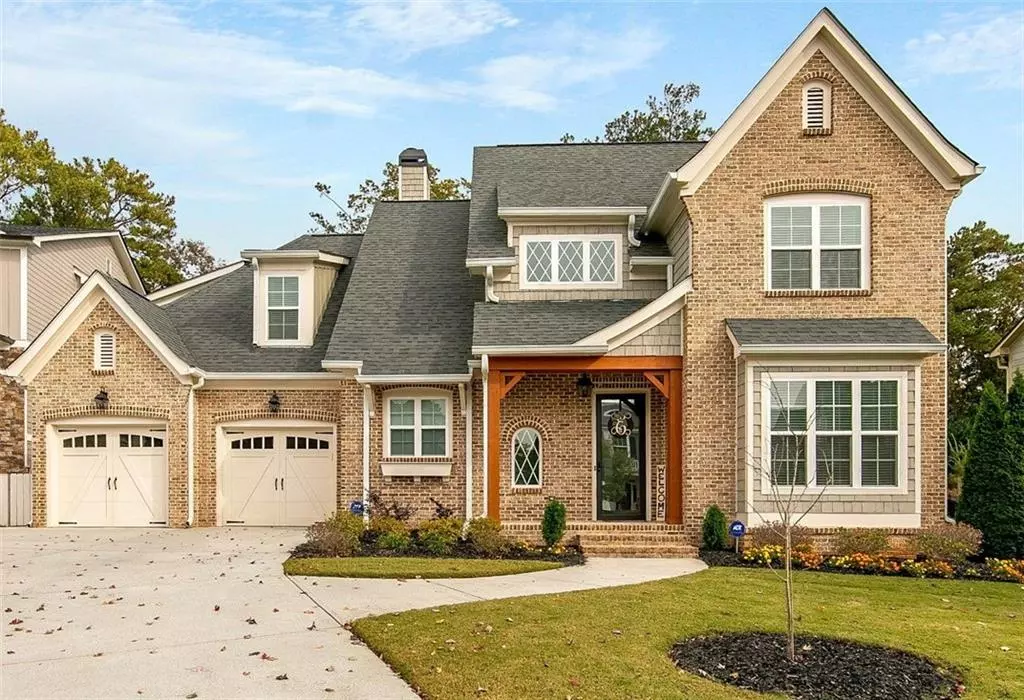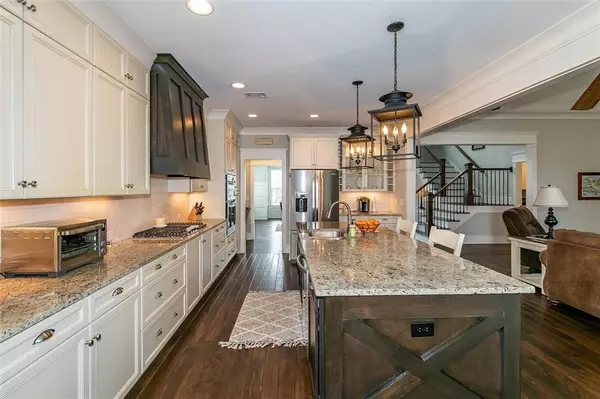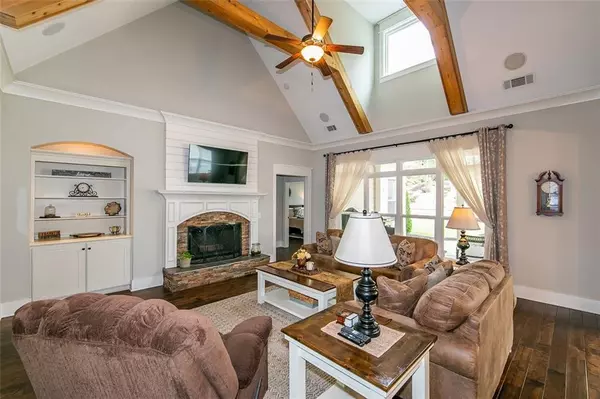$638,500
$650,000
1.8%For more information regarding the value of a property, please contact us for a free consultation.
4 Beds
4 Baths
3,200 SqFt
SOLD DATE : 12/30/2021
Key Details
Sold Price $638,500
Property Type Single Family Home
Sub Type Single Family Residence
Listing Status Sold
Purchase Type For Sale
Square Footage 3,200 sqft
Price per Sqft $199
Subdivision Gresham Ridge
MLS Listing ID 6969313
Sold Date 12/30/21
Style Traditional
Bedrooms 4
Full Baths 4
Construction Status Resale
HOA Fees $600
HOA Y/N Yes
Year Built 2016
Annual Tax Amount $5,797
Tax Year 2020
Lot Size 0.324 Acres
Acres 0.324
Property Description
Location, Location, Location. 5 Minutes To The NW Corridor Express Lanes. 2 Minutes To I-575. This One Is A Showstopper And 5 Years Young. Better Than New! Open Unique Floorplan W/Upgrades Galore. Stunning Kitchen Is The Heart Of This Home, With Granite Counters, Custom Vent Hood, 5 Burner Gas Stove, Microwave/Convection Oven, SS Appliances, Sky High White Cabinets, Large Island. Well Appointed Home With Handcrafted Moldings, Accent Walls, Stunning Light Fixtures, Soft Close Cabinets, Soaring Beamed Ceilings. Loads Of Natural Lighting. Family Room Features Romantic Fireplace, Built-In Bookcases, Stained Ceiling Beams And View To The Kitchen. Upper Level Features 2 Full Baths & 2 Bedrooms Plus A Large Bonus Room/Bedroom Possibility. Master Suite Is Located On The Main Level With Stunning Master Bath. Nice Large Laundry Room/Mudroom Combo. Formal Dining Room. This Backyard Has No Homes Behind You! 2 Sides Of The Yard Are Already Fenced. Additional Features Include: Irrigation System, Security System, 2" Blinds, Large Outside Storage Approximately 10x12, New Dishwasher. Upgraded Landscaping, Extended Patio, Outdoor Swing, Cat 5 Wiring, Surround Sound Speakers, Shiplap On Fireplace. Your Buyers Will Not Be Disappointed. Immaculately Maintained.
Location
State GA
County Cobb
Area 75 - Cobb-West
Lake Name None
Rooms
Bedroom Description Master on Main, Split Bedroom Plan
Other Rooms Outbuilding, Workshop
Basement None
Main Level Bedrooms 1
Dining Room Separate Dining Room
Interior
Interior Features High Ceilings 10 ft Main, Cathedral Ceiling(s), Double Vanity, Disappearing Attic Stairs, Beamed Ceilings, Low Flow Plumbing Fixtures, Walk-In Closet(s)
Heating Forced Air, Natural Gas, Zoned
Cooling Ceiling Fan(s), Central Air, Zoned
Flooring Carpet, Ceramic Tile, Hardwood
Fireplaces Number 1
Fireplaces Type Factory Built, Gas Starter, Great Room
Window Features Insulated Windows
Appliance Dishwasher, Disposal, Electric Oven, Gas Water Heater, Gas Cooktop, Microwave, Range Hood, Self Cleaning Oven
Laundry Mud Room, Main Level
Exterior
Exterior Feature Storage
Parking Features Attached, Garage, Kitchen Level, Level Driveway
Garage Spaces 2.0
Fence None
Pool None
Community Features Homeowners Assoc, Sidewalks, Street Lights, Near Shopping
Utilities Available Cable Available, Electricity Available, Natural Gas Available, Phone Available, Underground Utilities, Sewer Available, Water Available
View Other
Roof Type Composition
Street Surface Asphalt
Accessibility None
Handicap Access None
Porch Covered, Patio, Rear Porch
Total Parking Spaces 2
Building
Lot Description Level, Back Yard, Landscaped, Wooded, Front Yard
Story Two
Foundation Slab
Sewer Public Sewer
Water Public
Architectural Style Traditional
Level or Stories Two
Structure Type Brick Front, Cement Siding
New Construction No
Construction Status Resale
Schools
Elementary Schools Blackwell - Cobb
Middle Schools Mccleskey
High Schools Kell
Others
Senior Community no
Restrictions false
Tax ID 16006600810
Special Listing Condition None
Read Less Info
Want to know what your home might be worth? Contact us for a FREE valuation!

Our team is ready to help you sell your home for the highest possible price ASAP

Bought with Atlanta Communities
GET MORE INFORMATION
Real Estate Agent






