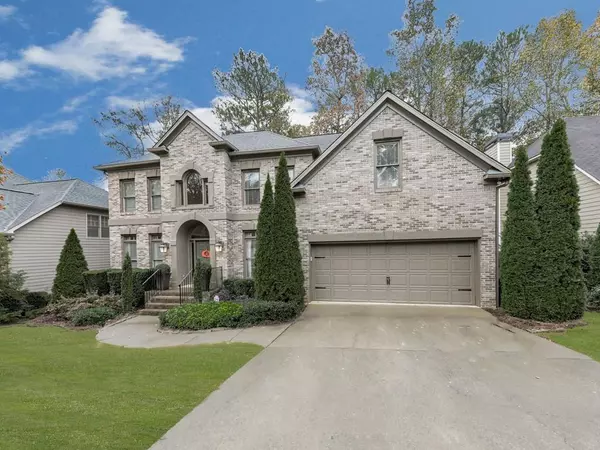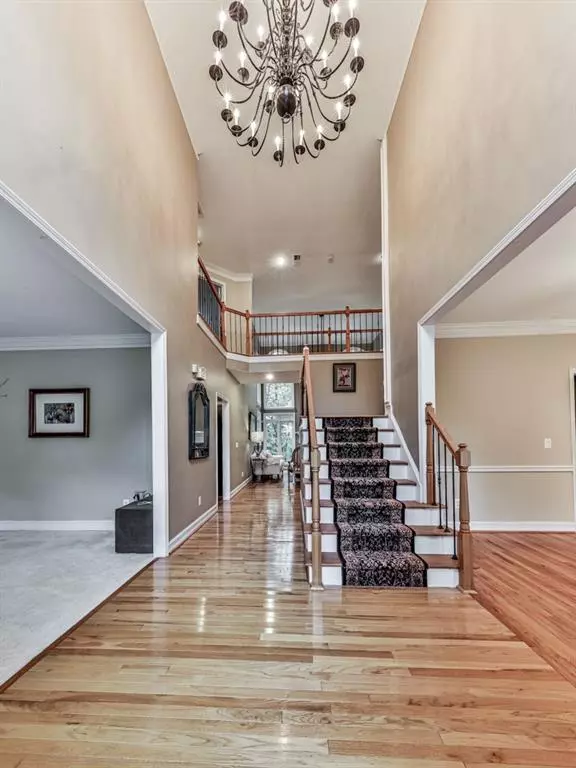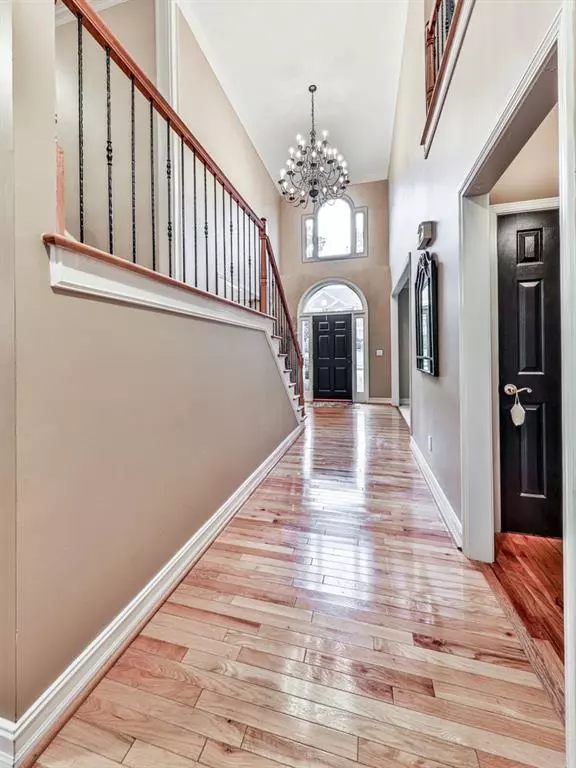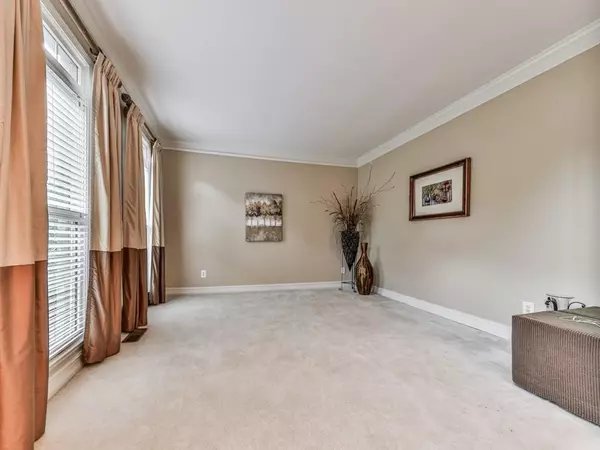$630,000
$605,000
4.1%For more information regarding the value of a property, please contact us for a free consultation.
5 Beds
4 Baths
3,657 SqFt
SOLD DATE : 01/11/2022
Key Details
Sold Price $630,000
Property Type Single Family Home
Sub Type Single Family Residence
Listing Status Sold
Purchase Type For Sale
Square Footage 3,657 sqft
Price per Sqft $172
Subdivision King Valley At Vinings
MLS Listing ID 6966788
Sold Date 01/11/22
Style Traditional
Bedrooms 5
Full Baths 4
Construction Status Resale
HOA Fees $650
HOA Y/N Yes
Originating Board First Multiple Listing Service
Year Built 1999
Annual Tax Amount $1,643
Tax Year 2021
Lot Size 0.264 Acres
Acres 0.264
Property Description
This beautiful 5 bedroom and 4 full baths is located around the corner from King Springs Elementary school. Upon entering the main level, you can't help noticing the hardwood floors throughout this open concept floor plan, the wall of windows in the family room with a stack stone fireplace, and the gorgeous chef's kitchen with tons of cabinets and countertop space. Located off the kitchen is the deck that offers that private, wooded backyard you've been looking
for. This spacious, deck also has room for a table and chairs. Perfect for outdoor entertaining. Also located on the main level is a bedroom and full bath which is great for guests plus a living and dining room as well. The second floor boasts a large master bedroom with room for a sitting area and an updated bathroom that is beautiful. Three additional good size bedrooms. One with its own bathroom and two others that share a jack-n-jill bathroom with double vanity. If all this was not enough the downstairs is a full unfinished basement ready to be finished. The covered patio off the basement is a wonderful extension of the private back yard giving you
shelter from the elements allowing you to enjoy your tranquil setting.********* MULTIPLE OFFERS RECEIVED - SELLER IS CALLING FOR HIGHEST & BEST BY SUNDAY EVENING, TO BE REVIEWED MONDAY MORNING.********
Location
State GA
County Cobb
Lake Name None
Rooms
Bedroom Description Oversized Master
Other Rooms None
Basement Bath/Stubbed, Daylight, Exterior Entry, Full, Interior Entry, Unfinished
Main Level Bedrooms 1
Dining Room Separate Dining Room
Interior
Interior Features Disappearing Attic Stairs, Double Vanity, Entrance Foyer 2 Story, High Ceilings 10 ft Main, High Speed Internet, Tray Ceiling(s), Walk-In Closet(s)
Heating Central, Forced Air, Natural Gas, Zoned
Cooling Ceiling Fan(s), Central Air, Zoned
Flooring Carpet, Ceramic Tile, Hardwood
Fireplaces Number 1
Fireplaces Type Gas Starter, Great Room
Window Features Plantation Shutters
Appliance Dishwasher, Disposal, Double Oven, Dryer, Gas Cooktop, Gas Water Heater, Microwave, Range Hood, Refrigerator
Laundry Laundry Room, Upper Level
Exterior
Exterior Feature Rear Stairs
Parking Features Garage, Garage Door Opener, Garage Faces Front, Kitchen Level
Garage Spaces 2.0
Fence Back Yard, Fenced, Wood
Pool None
Community Features Clubhouse, Homeowners Assoc, Near Schools, Near Trails/Greenway, Playground, Pool, Sidewalks, Street Lights, Tennis Court(s)
Utilities Available Cable Available, Electricity Available, Natural Gas Available, Sewer Available, Underground Utilities, Water Available
Waterfront Description None
View Other
Roof Type Composition
Street Surface Paved
Accessibility None
Handicap Access None
Porch Deck, Patio
Private Pool false
Building
Lot Description Back Yard, Front Yard, Landscaped, Level, Private, Wooded
Story Two
Foundation Concrete Perimeter
Sewer Public Sewer
Water Public
Architectural Style Traditional
Level or Stories Two
Structure Type Brick Front,Frame
New Construction No
Construction Status Resale
Schools
Elementary Schools King Springs
Middle Schools Griffin
High Schools Campbell
Others
HOA Fee Include Swim/Tennis
Senior Community no
Restrictions true
Tax ID 17045900510
Special Listing Condition None
Read Less Info
Want to know what your home might be worth? Contact us for a FREE valuation!

Our team is ready to help you sell your home for the highest possible price ASAP

Bought with Redfin Corporation
GET MORE INFORMATION
Real Estate Agent






