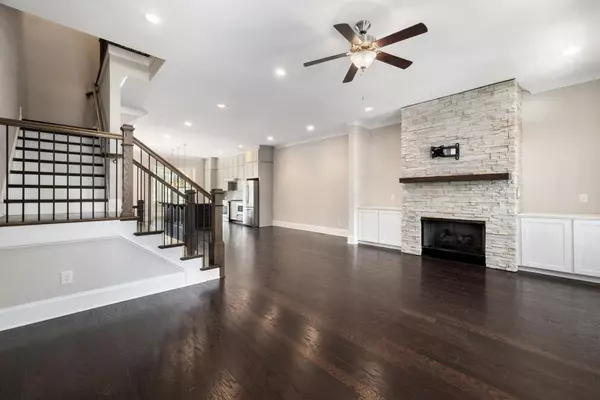$584,000
$584,000
For more information regarding the value of a property, please contact us for a free consultation.
3 Beds
3.5 Baths
2,500 SqFt
SOLD DATE : 01/14/2022
Key Details
Sold Price $584,000
Property Type Townhouse
Sub Type Townhouse
Listing Status Sold
Purchase Type For Sale
Square Footage 2,500 sqft
Price per Sqft $233
Subdivision The Mews At North Decatur
MLS Listing ID 6948235
Sold Date 01/14/22
Style Traditional
Bedrooms 3
Full Baths 3
Half Baths 1
Construction Status Resale
HOA Fees $200
HOA Y/N Yes
Year Built 2018
Annual Tax Amount $9,293
Tax Year 2020
Property Description
Welcome home to this quaint community in the heart of sought-after Decatur! The Mews at North Decatur is conveniently located near Emory Village, Emory hospital and Emory University and just minutes from downtown Decatur, the Atlanta VA, CDC, parks, shopping, and restaurants! Designer details abound in the open and airy home, which make it fabulous for entertaining and relaxing. Enjoy the gourmet kitchen with professional appliances, custom cabinets and quartz countertops. The family room is adorned with a stone fireplace to the ceiling and built-in cabinets. The spacious dining room is located off the kitchen, and a sunlit keeping room that could also be used as a main level office that overlooks the community park! This unit has plenty of outdoor space with both a private front porch and a rear deck that overlooks the beautiful greenspace. The luxurious owner's suite is located upstairs and has an abundance of designer finishes, including a double sink vanity, and huge walk in shower with a frameless glass door. There are two additional bedrooms, another full bath and the laundry room! The garage entrance comes into a mudroom area with a closet and bench and there is a large media room with a full bath! Gorgeous wood floors throughout, custom cabinets, freshly painted interior, and plantation shutters are just a few things that make this home special! This incredible community has easy access to I-85, and 285 that make this location ideal to travel anywhere in the city.
Location
State GA
County Dekalb
Area 52 - Dekalb-West
Lake Name None
Rooms
Bedroom Description Oversized Master
Other Rooms None
Basement None
Dining Room Seats 12+
Interior
Interior Features Bookcases, Double Vanity, High Ceilings 9 ft Main, High Ceilings 10 ft Main, High Speed Internet
Heating Forced Air
Cooling Central Air, Zoned
Flooring Ceramic Tile, Hardwood
Fireplaces Number 1
Fireplaces Type Family Room
Window Features Insulated Windows
Appliance Dishwasher, Disposal, Dryer, Gas Range, Microwave, Refrigerator, Washer
Laundry Upper Level
Exterior
Exterior Feature Balcony, Private Front Entry
Parking Features Attached, Garage, Garage Faces Rear
Garage Spaces 2.0
Fence None
Pool None
Community Features Near Marta, Near Schools, Near Shopping, Near Trails/Greenway
Utilities Available Cable Available, Electricity Available, Natural Gas Available, Phone Available, Sewer Available, Underground Utilities, Water Available
Waterfront Description None
View Other
Roof Type Composition
Street Surface Asphalt
Accessibility None
Handicap Access None
Porch Covered, Front Porch
Total Parking Spaces 2
Building
Lot Description Landscaped, Level
Story Three Or More
Foundation Slab
Sewer Public Sewer
Water Public
Architectural Style Traditional
Level or Stories Three Or More
Structure Type Brick 4 Sides
New Construction No
Construction Status Resale
Schools
Elementary Schools Fernbank
Middle Schools Druid Hills
High Schools Druid Hills
Others
HOA Fee Include Maintenance Structure, Maintenance Grounds
Senior Community no
Restrictions true
Tax ID 18 051 05 034
Ownership Fee Simple
Financing no
Special Listing Condition None
Read Less Info
Want to know what your home might be worth? Contact us for a FREE valuation!

Our team is ready to help you sell your home for the highest possible price ASAP

Bought with Keller Williams Realty Peachtree Rd.
GET MORE INFORMATION
Real Estate Agent






