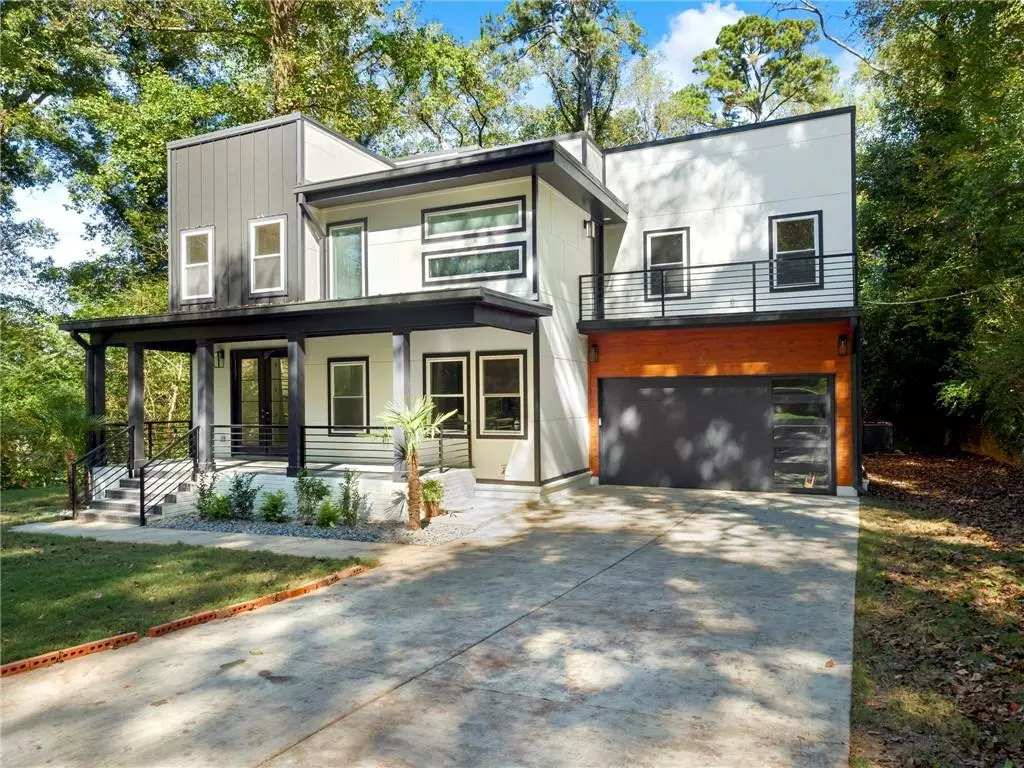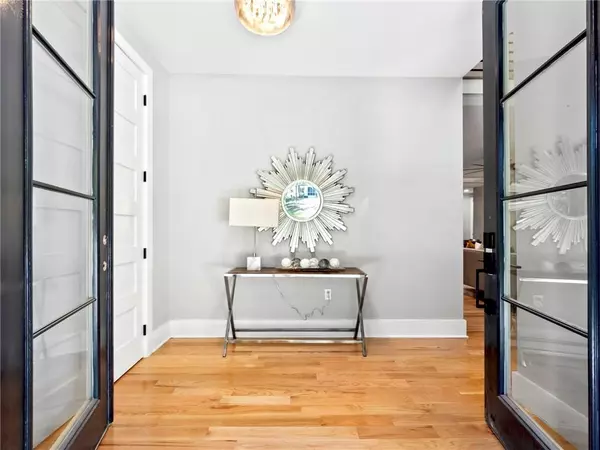$985,000
$1,050,000
6.2%For more information regarding the value of a property, please contact us for a free consultation.
5 Beds
4.5 Baths
4,400 SqFt
SOLD DATE : 01/14/2022
Key Details
Sold Price $985,000
Property Type Single Family Home
Sub Type Single Family Residence
Listing Status Sold
Purchase Type For Sale
Square Footage 4,400 sqft
Price per Sqft $223
Subdivision Boulevard Heights
MLS Listing ID 6971725
Sold Date 01/14/22
Style Contemporary/Modern
Bedrooms 5
Full Baths 4
Half Baths 1
Construction Status New Construction
HOA Y/N No
Year Built 2021
Annual Tax Amount $2,076
Tax Year 2020
Lot Size 0.413 Acres
Acres 0.4132
Property Description
Luxury awaits in this must-see modern residence. Built to the highest standards of taste & design w/ premium architectural details & top of the line finishes. Truly one of a kind! Walk through the impressive front grand doors to be welcomed by a gorgeous foyer that peeks into the 10' ceilings that soar to two levels in the massive great room. The great room exhibits large windows w/ exquisite views of your beautifully landscaped front yard & lots of sunlight throughout the interior - truly showcasing the stunning design of your fireplace accent wall & modern shelving. This open floor plan was created to entertain! This home features a Luxurious chef's kitchen w/ quartz countertops, glass-like backsplash, custom shaker-style cabinetry, walk-in pantry w/ built-in shelving, & high-end appliances. Adjacent breakfast area w/ views to private backyard. Main floor includes separate guest bathroom, dedicated office space, walk-in laundry room, & master bdrm. Mstr bdrm is truly majestic w/ gorgeous accent wall & oversized spaces throughout. Mstr bth features double vanity, marbled tile, soaking tub, his & hers closet, & LED mirrors. Two large rear bdrms share Jack-and-Jill bath w/ double vanity. Two add'l, oversized bedrooms on same level & access to balcony that faces front lawn. One-of-a-kind feature that this home offers is full rooftop terrace! Fully finished basement perfect for media rm, game rm, add'l office or gym w/ full bth. Basement also offers private courtyard. Two car garage w/ epoxy floor. Hardwood Flooring throughout. Outdoor space offers space & privacy. This sprawling home sits on .4 acre, quiet lot conveniently located near The Beacon, Grant Park, Summerhill Neighborhood Developments, The Beltline, & Hartsfield-Jackson Airport.
Location
State GA
County Fulton
Area 32 - Fulton South
Lake Name None
Rooms
Bedroom Description In-Law Floorplan, Master on Main, Oversized Master
Other Rooms None
Basement Bath/Stubbed, Daylight, Exterior Entry, Finished, Interior Entry, Partial
Main Level Bedrooms 1
Dining Room Separate Dining Room
Interior
Interior Features Double Vanity, Entrance Foyer, Entrance Foyer 2 Story, High Ceilings 10 ft Lower, His and Hers Closets, Walk-In Closet(s)
Heating Electric
Cooling Ceiling Fan(s), Central Air
Flooring Hardwood
Fireplaces Number 1
Fireplaces Type Living Room
Window Features Insulated Windows
Appliance Dishwasher, Gas Oven, Microwave, Refrigerator
Laundry Laundry Room, Main Level
Exterior
Exterior Feature None
Parking Features Garage
Garage Spaces 2.0
Fence None
Pool None
Community Features None
Utilities Available Underground Utilities
View Other
Roof Type Other
Street Surface Paved
Accessibility None
Handicap Access None
Porch Deck, Front Porch
Total Parking Spaces 2
Building
Lot Description Landscaped, Level
Story Two
Foundation Slab
Sewer Public Sewer
Water Private
Architectural Style Contemporary/Modern
Level or Stories Two
Structure Type Cement Siding
New Construction No
Construction Status New Construction
Schools
Elementary Schools Parkside
Middle Schools Martin L. King Jr.
High Schools Maynard Jackson
Others
Senior Community no
Restrictions false
Tax ID 14 002400030323
Special Listing Condition None
Read Less Info
Want to know what your home might be worth? Contact us for a FREE valuation!

Our team is ready to help you sell your home for the highest possible price ASAP

Bought with Virtual Properties Realty.com
GET MORE INFORMATION
Real Estate Agent






