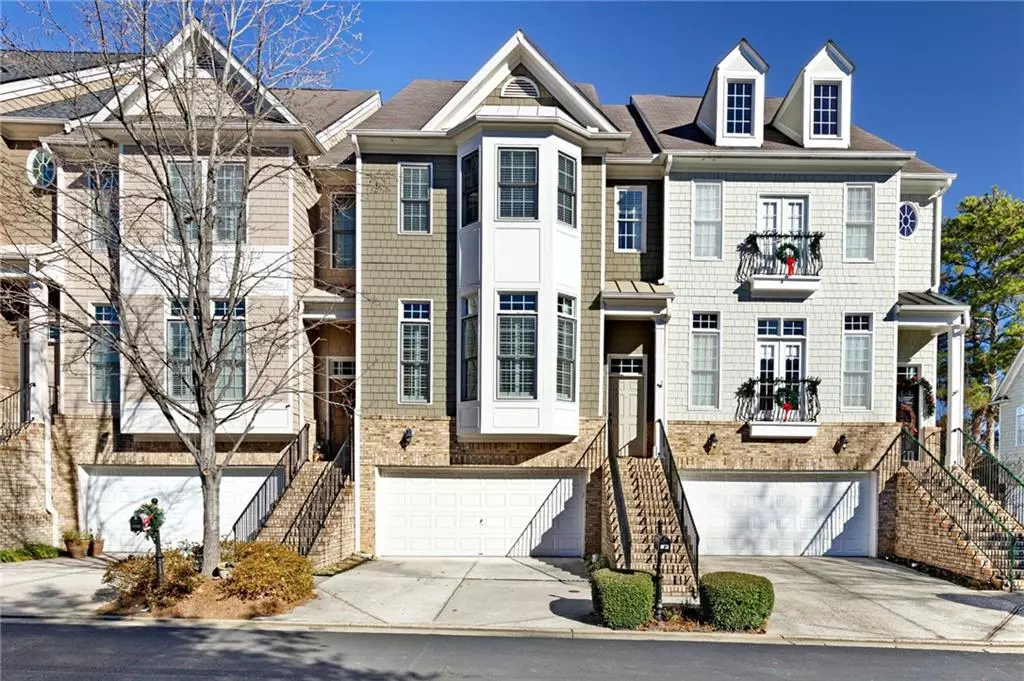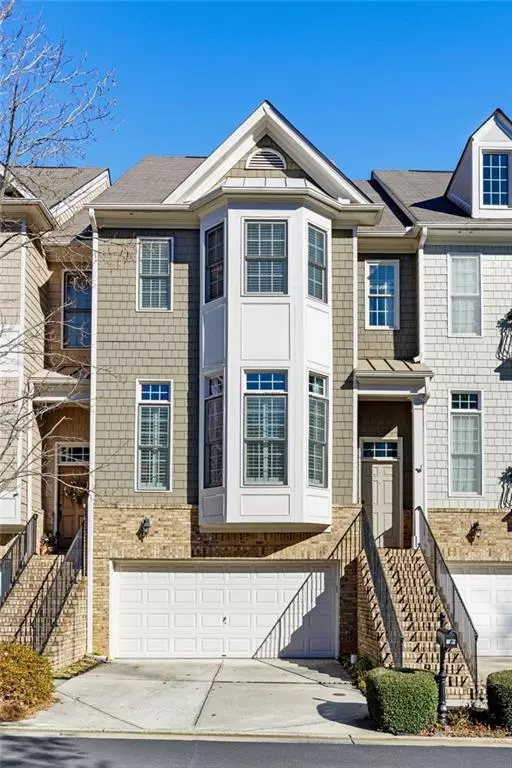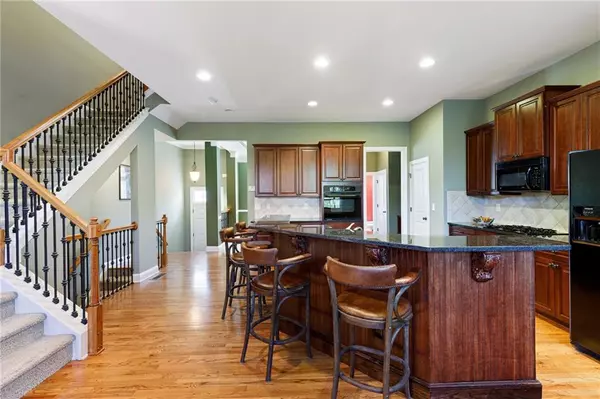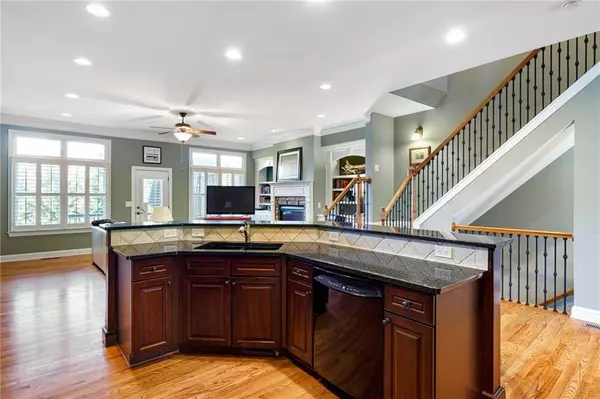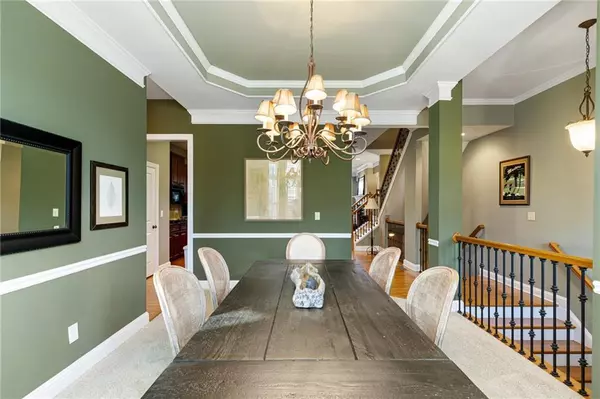$457,000
$407,300
12.2%For more information regarding the value of a property, please contact us for a free consultation.
3 Beds
3.5 Baths
2,606 SqFt
SOLD DATE : 01/21/2022
Key Details
Sold Price $457,000
Property Type Townhouse
Sub Type Townhouse
Listing Status Sold
Purchase Type For Sale
Square Footage 2,606 sqft
Price per Sqft $175
Subdivision Liberty
MLS Listing ID 6981072
Sold Date 01/21/22
Style Townhouse, Traditional
Bedrooms 3
Full Baths 3
Half Baths 1
Construction Status Resale
HOA Fees $110
HOA Y/N Yes
Year Built 2005
Annual Tax Amount $2,954
Tax Year 2021
Lot Size 2,178 Sqft
Acres 0.05
Property Description
Beautifully appointed townhome that feels like an elegant brownstone, facing a manicured park. Dramatic entrance to open kitchen/living room floor plan, formal dining room, boasts high ceilings with crown molding. The upper floor includes a spacious Owner's Suite with a sitting area, owner's bath with dual vanities and large walk-in closet with natural light. Large 2nd bedroom is flooded with light, features an ample walk in closet and en suite bathroom. Finished daylight basement with full bath could serve as 3rd bedroom/guest suite/office/media room, opens to private fenced backyard. Neighborhood amenities include a zero entry Jr Olympic pool with mushroom fountain, fitness center, playground, lit tennis courts, and a clubhouse. Lawn care included in HOA. Enjoy living close to Cumming City Center, the Collection, Halcyon, Fowler Park, Big Creek Greenway, Northside Hospital, and 400. Low South Forsyth taxes and top rated STEM certified schools.
Location
State GA
County Forsyth
Area 221 - Forsyth County
Lake Name None
Rooms
Bedroom Description None
Other Rooms None
Basement Bath/Stubbed, Daylight, Exterior Entry, Finished, Finished Bath
Dining Room Separate Dining Room
Interior
Interior Features Bookcases, Double Vanity, Entrance Foyer, High Ceilings 9 ft Lower, High Ceilings 10 ft Main, Tray Ceiling(s), Walk-In Closet(s)
Heating None
Cooling Central Air
Flooring Carpet, Hardwood
Fireplaces Type Gas Starter, Living Room
Window Features None
Appliance Other
Laundry In Hall, Upper Level
Exterior
Exterior Feature Private Front Entry, Private Rear Entry, Private Yard
Parking Features Attached, Drive Under Main Level, Driveway, Garage, Garage Door Opener, Garage Faces Front
Garage Spaces 2.0
Fence Back Yard
Pool None
Community Features Clubhouse, Fitness Center, Homeowners Assoc, Near Schools, Near Shopping, Near Trails/Greenway, Park, Playground, Pool, Sidewalks, Street Lights, Tennis Court(s)
Utilities Available Cable Available, Electricity Available, Natural Gas Available, Sewer Available, Underground Utilities, Water Available
Waterfront Description None
View Other
Roof Type Other
Street Surface Asphalt
Accessibility None
Handicap Access None
Porch Deck, Rear Porch
Total Parking Spaces 2
Building
Lot Description Back Yard, Private
Story Three Or More
Foundation None
Sewer Public Sewer
Water Public
Architectural Style Townhouse, Traditional
Level or Stories Three Or More
Structure Type Brick Front, Frame
New Construction No
Construction Status Resale
Schools
Elementary Schools George W. Whitlow
Middle Schools Otwell
High Schools Forsyth Central
Others
HOA Fee Include Maintenance Grounds, Pest Control, Swim/Tennis
Senior Community no
Restrictions false
Tax ID 130 282
Ownership Fee Simple
Financing no
Special Listing Condition None
Read Less Info
Want to know what your home might be worth? Contact us for a FREE valuation!

Our team is ready to help you sell your home for the highest possible price ASAP

Bought with Re/Max Regency
GET MORE INFORMATION
Real Estate Agent

