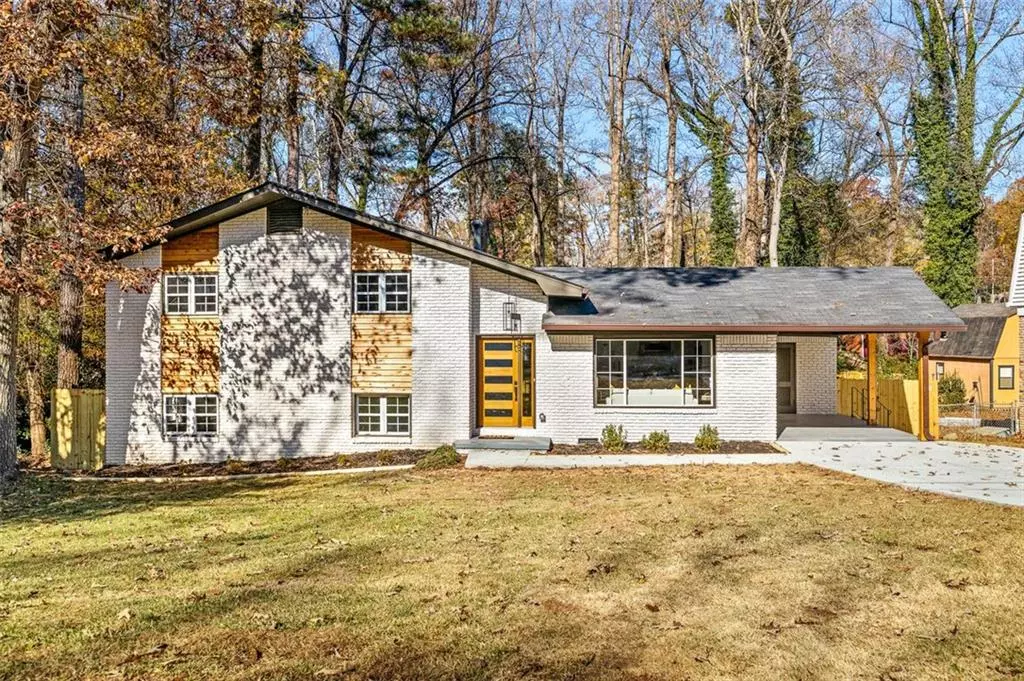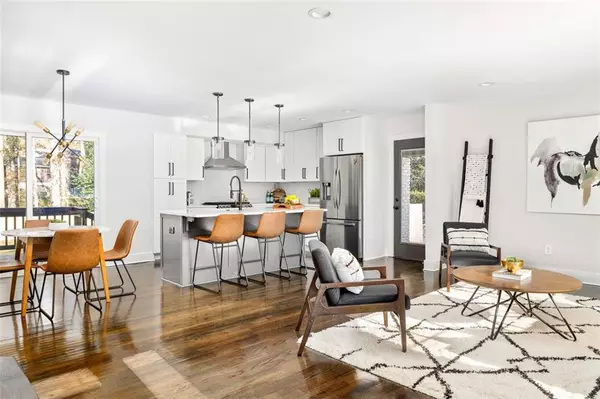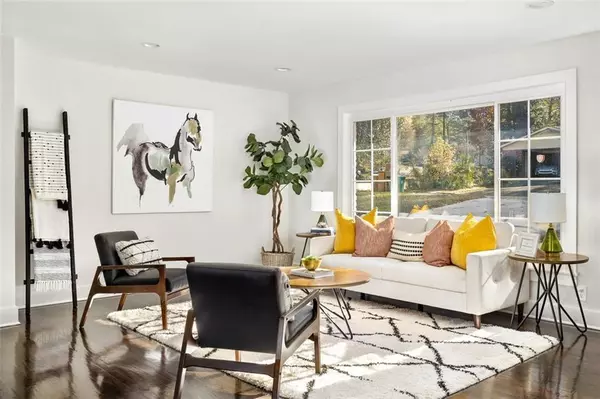$395,000
$389,900
1.3%For more information regarding the value of a property, please contact us for a free consultation.
3 Beds
3 Baths
2,034 SqFt
SOLD DATE : 01/13/2022
Key Details
Sold Price $395,000
Property Type Single Family Home
Sub Type Single Family Residence
Listing Status Sold
Purchase Type For Sale
Square Footage 2,034 sqft
Price per Sqft $194
Subdivision Toney Gardens
MLS Listing ID 6976128
Sold Date 01/13/22
Style Contemporary/Modern, Traditional
Bedrooms 3
Full Baths 3
Construction Status Updated/Remodeled
HOA Y/N No
Year Built 1963
Annual Tax Amount $2,984
Tax Year 2020
Lot Size 0.400 Acres
Acres 0.4
Property Description
Located in hot Decatur, this newly renovated mid-century modern is ready to welcome you home! You'll love the open floor plan, gleaming hardwood floors, custom tile selections, and terrace level with two outdoor spaces. Gorgeous eat-in kitchen features herringbone backsplash, quartz counter tops, stainless steel appliances, built-in pantry and breakfast bar that overlooks the living room creating the perfect set up for entertaining your guests. The upper level boasts a true owner's suite with generous sized room, walk-in closet, and spa-like bathroom with dual vanities, tile surround standing shower and soaking tub. Secondary bedroom on the upper level is also a great size with large closet complimented by a spacious bathroom. The terrace level provides a wonderful additional living space, perfect for lounging or entertaining with its built-in cabinetry, fireplace, wet-bar and private walk out patio leading to the expansive fenced in back yard with new privacy fence. Even features another bedroom and full bathroom, making this the ideal guest suite. Newer windows provide tons of natural light, new modern light fixtures throughout, multiple storage options, carport with storage, double wide newly paved driveway, custom built deck all on a large lot in a great location convenient to I-20 and downtown Decatur with ample shopping, restaurants, bars and much more.
Location
State GA
County Dekalb
Area 52 - Dekalb-West
Lake Name None
Rooms
Bedroom Description Oversized Master, Roommate Floor Plan, Split Bedroom Plan
Other Rooms None
Basement Daylight, Exterior Entry, Finished, Finished Bath, Partial
Dining Room Open Concept
Interior
Interior Features Bookcases, Double Vanity, Entrance Foyer, Low Flow Plumbing Fixtures, Walk-In Closet(s), Wet Bar
Heating Central, Natural Gas
Cooling Ceiling Fan(s), Central Air
Flooring Ceramic Tile, Hardwood, Vinyl
Fireplaces Number 1
Fireplaces Type Basement, Factory Built, Insert, Living Room
Window Features Insulated Windows
Appliance Dishwasher, Gas Range, Range Hood, Refrigerator
Laundry In Basement, In Hall, Laundry Room, Mud Room
Exterior
Exterior Feature Private Yard, Storage
Parking Features Carport, Covered, Driveway, Kitchen Level, Level Driveway
Fence Back Yard, Fenced, Privacy, Wood
Pool None
Community Features Near Schools, Public Transportation
Utilities Available Electricity Available, Natural Gas Available, Sewer Available, Water Available
Waterfront Description None
View Other
Roof Type Composition
Street Surface Asphalt
Accessibility None
Handicap Access None
Porch Deck, Patio
Total Parking Spaces 8
Building
Lot Description Back Yard, Front Yard, Level, Private
Story Multi/Split
Foundation None
Sewer Public Sewer
Water Public
Architectural Style Contemporary/Modern, Traditional
Level or Stories Multi/Split
Structure Type Brick 4 Sides, Wood Siding
New Construction No
Construction Status Updated/Remodeled
Schools
Elementary Schools Columbia
Middle Schools Columbia - Dekalb
High Schools Columbia
Others
Senior Community no
Restrictions false
Tax ID 15 135 12 041
Special Listing Condition None
Read Less Info
Want to know what your home might be worth? Contact us for a FREE valuation!

Our team is ready to help you sell your home for the highest possible price ASAP

Bought with EXP Realty, LLC.
GET MORE INFORMATION
Real Estate Agent






