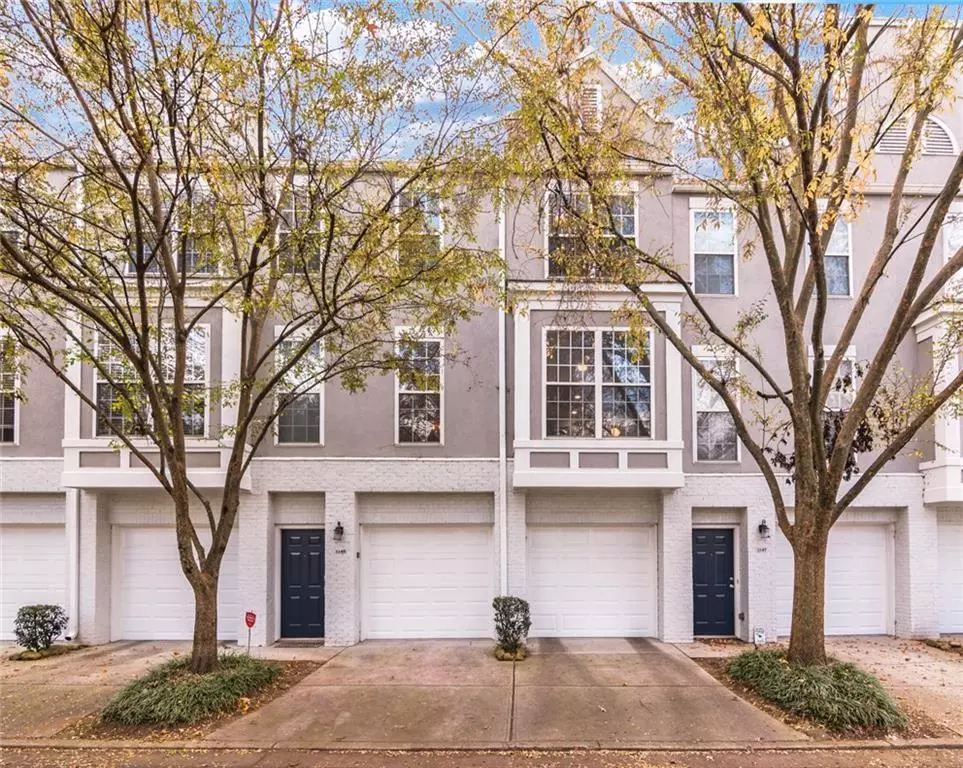$379,900
$379,900
For more information regarding the value of a property, please contact us for a free consultation.
2 Beds
2.5 Baths
1,220 SqFt
SOLD DATE : 01/28/2022
Key Details
Sold Price $379,900
Property Type Townhouse
Sub Type Townhouse
Listing Status Sold
Purchase Type For Sale
Square Footage 1,220 sqft
Price per Sqft $311
Subdivision Village At East Atlanta
MLS Listing ID 6976305
Sold Date 01/28/22
Style Townhouse
Bedrooms 2
Full Baths 2
Half Baths 1
Construction Status Resale
HOA Fees $339
HOA Y/N Yes
Year Built 2001
Annual Tax Amount $1,159
Tax Year 2021
Lot Size 1,176 Sqft
Acres 0.027
Property Description
Welcome to the Village at East Atlanta... A gated, pool community walking distance to the Beltline and surrounded by retail, restaurants and parks. Stroll over to East Atlanta Village or to the bustling retail districts of Glenwood Park and Madison Yards! Wonderful townhome with rare 2 car, side by side garage. Spacious Open Concept main level has separate dining area, Separate living area plus a bonus office space. Amazing upgrades thru-out including new high end kitchen appliances, granite counters, new, true hardwood floors on the main, new light fixtures, new carpeting upstairs, tiled entry foyer and hardwood stairs, freshly painted through-out and I have to mention the luxe renovated primary suite with a shower for 2, frameless glass, designer vanity and gorgeous tile to the ceiling... the roomy primary bedroom has vaulted ceilings and a walk-in closet with custom shelving. Large secondary bedroom and bath. Great private and fenced back deck area perfect for grilling, sipping, and room for the pups. The oversized 2 car Garage has a great area for storage or convert it to another room! Community recently painted, pool resurfaced and all units recently roofed. This home has it all! counters, new, true hardwood floors on the main, new light fixtures, new carpeting upstairs, tiled entry foyer and hardwood stairs, freshly painted through-out and I have to mention the luxe, renovated primary suite with a shower for 2, frameless glass, designer vanity and gorgeous tile to the ceiling... the roomy primary bedroom has vaulted ceilings and a walk-in closet with custom shelving. Large secondary bedroom and bath. Great private and fenced back deck area perfect for grilling, sipping, and room for the pups. The oversized 2 car Garage has a great area for storage or convert it to another room! Community recently painted, pool resurfaced and all units recently roofed. This home has it all!
Location
State GA
County Fulton
Area 32 - Fulton South
Lake Name None
Rooms
Bedroom Description Oversized Master, Split Bedroom Plan
Other Rooms None
Basement Driveway Access, Exterior Entry, Interior Entry, Partial, Unfinished
Dining Room Dining L, Open Concept
Interior
Interior Features Entrance Foyer, High Ceilings 9 ft Main, High Ceilings 10 ft Upper, High Speed Internet, Low Flow Plumbing Fixtures, Walk-In Closet(s)
Heating Central, Electric, Heat Pump, Zoned
Cooling Ceiling Fan(s), Central Air, Zoned
Flooring Carpet, Hardwood
Fireplaces Type None
Window Features Insulated Windows
Appliance Dishwasher, Disposal, Electric Range, Electric Water Heater, Microwave, Refrigerator
Laundry Lower Level
Exterior
Exterior Feature Balcony, Courtyard, Private Yard
Parking Features Drive Under Main Level, Driveway, Garage, Garage Door Opener, Garage Faces Front, Level Driveway
Garage Spaces 2.0
Fence Back Yard, Fenced, Wood
Pool In Ground
Community Features Gated, Homeowners Assoc, Near Beltline, Near Marta, Near Shopping, Near Trails/Greenway, Park, Playground, Pool, Public Transportation, Restaurant, Street Lights
Utilities Available Cable Available, Electricity Available, Phone Available, Sewer Available, Underground Utilities, Water Available
Waterfront Description None
View Other
Roof Type Composition
Street Surface Paved
Accessibility None
Handicap Access None
Porch Deck
Total Parking Spaces 2
Private Pool true
Building
Lot Description Cul-De-Sac, Landscaped, Level
Story Three Or More
Foundation Concrete Perimeter
Sewer Public Sewer
Water Public
Architectural Style Townhouse
Level or Stories Three Or More
Structure Type Brick Front, Cement Siding, Stucco
New Construction No
Construction Status Resale
Schools
Elementary Schools Parkside
Middle Schools Martin L. King Jr.
High Schools Maynard Jackson
Others
HOA Fee Include Maintenance Structure, Maintenance Grounds, Reserve Fund, Swim/Tennis, Trash
Senior Community no
Restrictions true
Tax ID 14 001200120573
Ownership Fee Simple
Financing no
Special Listing Condition None
Read Less Info
Want to know what your home might be worth? Contact us for a FREE valuation!

Our team is ready to help you sell your home for the highest possible price ASAP

Bought with Redfin Corporation
GET MORE INFORMATION
Real Estate Agent






