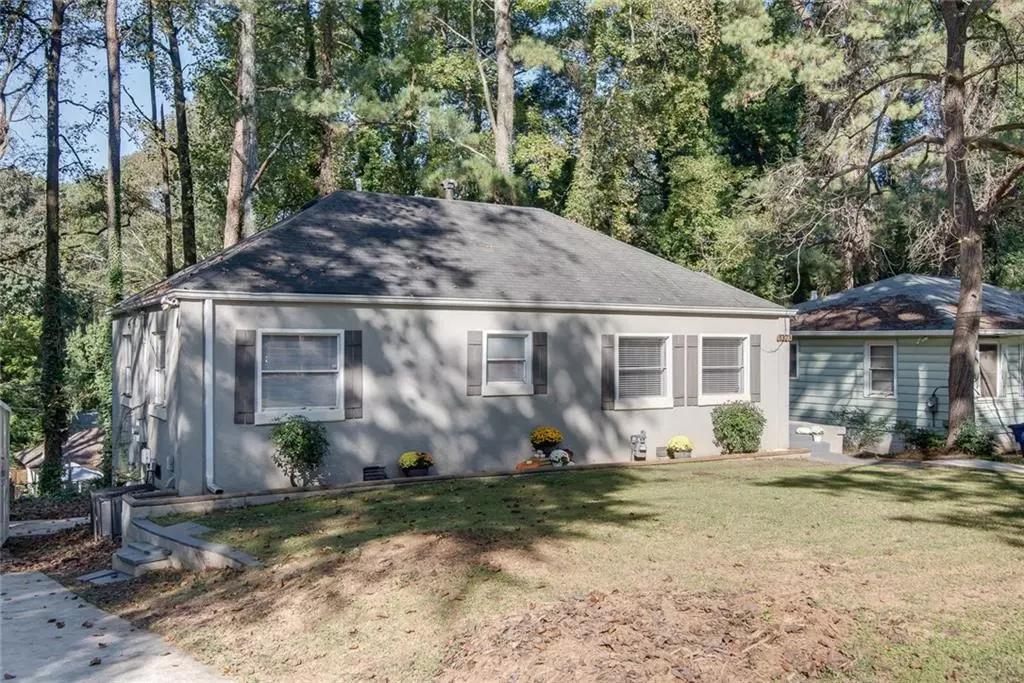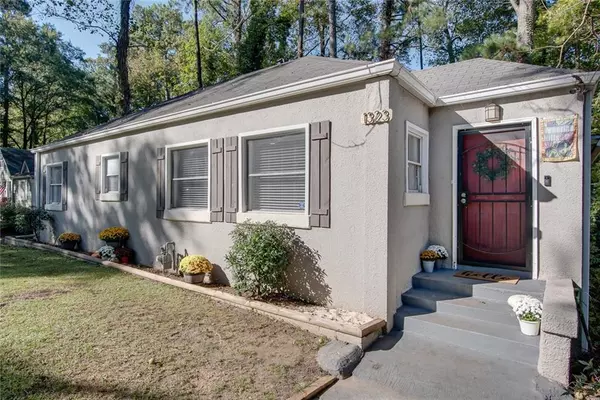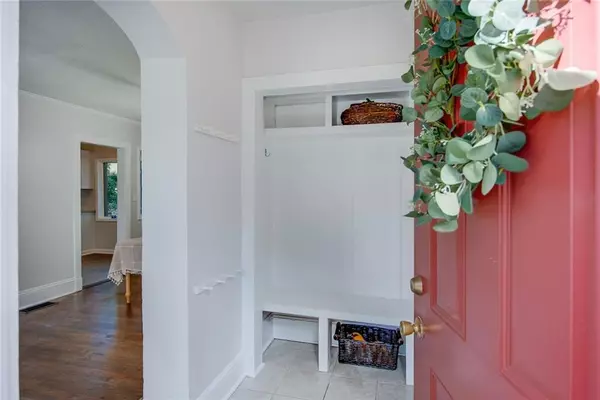$290,000
$299,900
3.3%For more information regarding the value of a property, please contact us for a free consultation.
3 Beds
2 Baths
1,365 SqFt
SOLD DATE : 02/01/2022
Key Details
Sold Price $290,000
Property Type Single Family Home
Sub Type Single Family Residence
Listing Status Sold
Purchase Type For Sale
Square Footage 1,365 sqft
Price per Sqft $212
Subdivision Venetian Hills
MLS Listing ID 6975069
Sold Date 02/01/22
Style Ranch
Bedrooms 3
Full Baths 2
Construction Status Resale
HOA Y/N No
Originating Board First Multiple Listing Service
Year Built 1950
Annual Tax Amount $1,317
Tax Year 2020
Lot Size 0.311 Acres
Acres 0.3111
Property Description
Adorable Venetian Hills listing! This recently renovated home features beautiful hardwood floors, a perfect floor plan, plenty of natural
light, storage and potential! The kitchen features S/S appliances, gleaming counter tops and a pantry. The primary bedroom is just off of
the dining room and features an en suite bathroom. The basement has plumbing and is already stubbed for an additional bathroom to be added.
The basement could easily be finished to add an additional living area or bedroom! Just off of the basement, is a one car garage, perfect
for parking a small car or working on your projects. The fenced in area behind the home is part of the lot and with some clearing, can be a great
backyard. The outside is wired for speakers, so you can sit by the fire pit and project movies onto the back of the house! The home is located just
under 2 miles from the Beltline and Lee+White. Just down the street is the upcoming RYSE Creative Village! This $25M project will provide
a place for SW Atlanta's creatives to gather and collaborate. Ask about the incentive that the sellers are offering. Come and be a part of this amazing neighborhood!
Location
State GA
County Fulton
Lake Name None
Rooms
Bedroom Description Master on Main, Roommate Floor Plan
Other Rooms None
Basement Bath/Stubbed, Daylight, Exterior Entry, Interior Entry, Partial, Unfinished
Main Level Bedrooms 3
Dining Room Open Concept
Interior
Interior Features Other
Heating Forced Air
Cooling Central Air
Flooring Ceramic Tile, Hardwood
Fireplaces Type None
Window Features None
Appliance Dishwasher, Dryer, Gas Oven, Gas Range, Microwave, Refrigerator, Washer
Laundry In Hall
Exterior
Exterior Feature Other
Parking Features Driveway, Garage, Garage Faces Rear
Garage Spaces 1.0
Fence Back Yard, Chain Link
Pool None
Community Features Near Beltline
Utilities Available Cable Available, Electricity Available, Natural Gas Available, Phone Available, Sewer Available, Water Available
Waterfront Description None
View Other
Roof Type Shingle
Street Surface Asphalt
Accessibility None
Handicap Access None
Porch None
Total Parking Spaces 4
Building
Lot Description Back Yard, Front Yard
Story One
Foundation Block
Sewer Public Sewer
Water Public
Architectural Style Ranch
Level or Stories One
Structure Type Stucco
New Construction No
Construction Status Resale
Schools
Elementary Schools Finch
Middle Schools Sylvan Hills
High Schools Booker T. Washington
Others
Senior Community no
Restrictions false
Tax ID 14 015200030368
Special Listing Condition None
Read Less Info
Want to know what your home might be worth? Contact us for a FREE valuation!

Our team is ready to help you sell your home for the highest possible price ASAP

Bought with Non FMLS Member
GET MORE INFORMATION
Real Estate Agent






