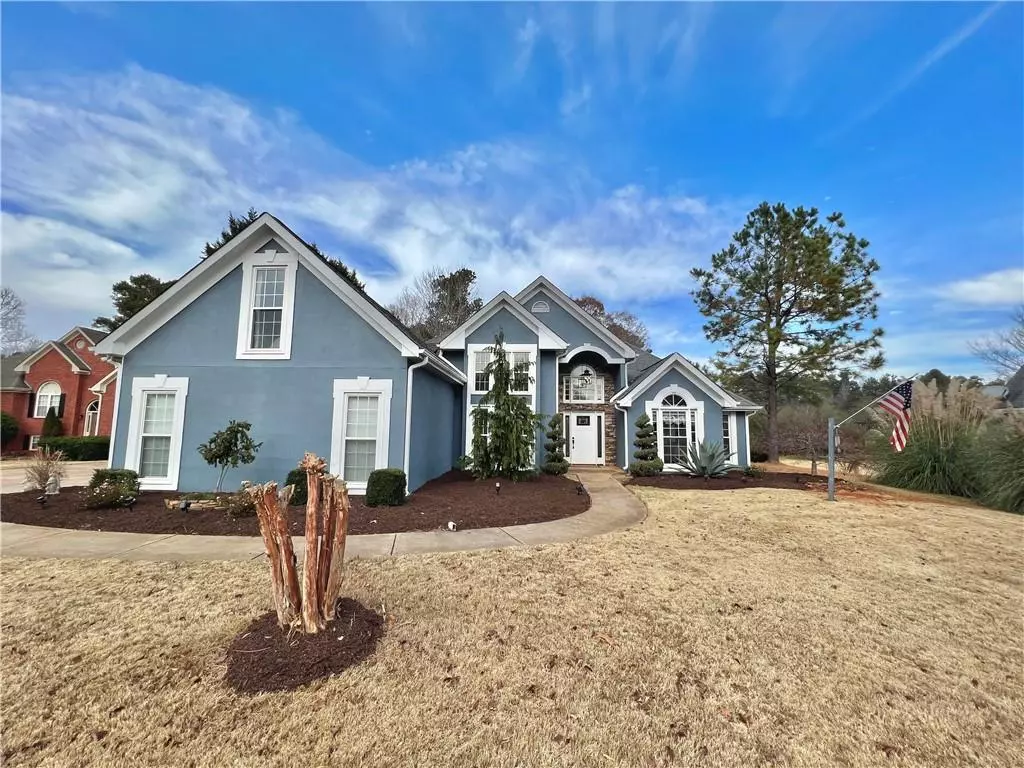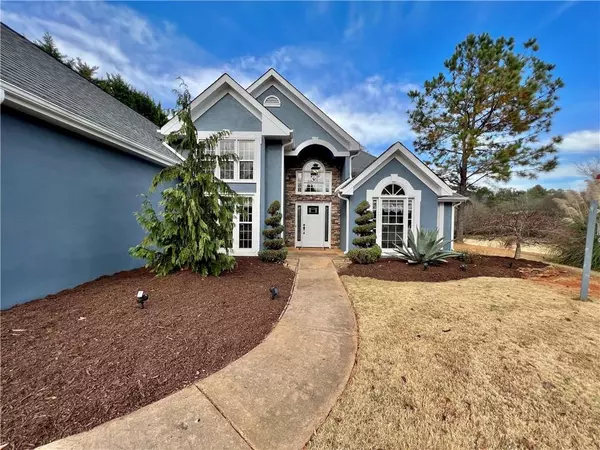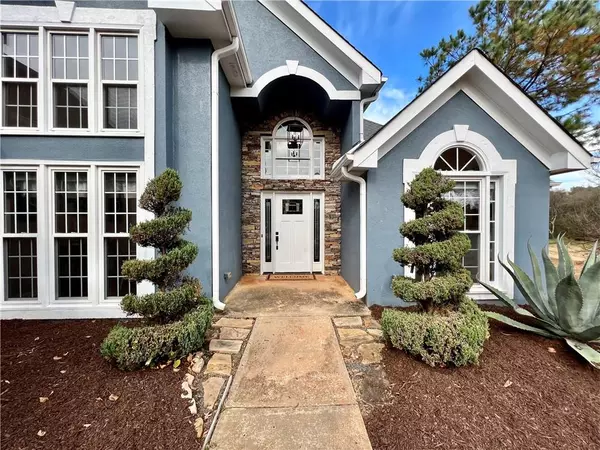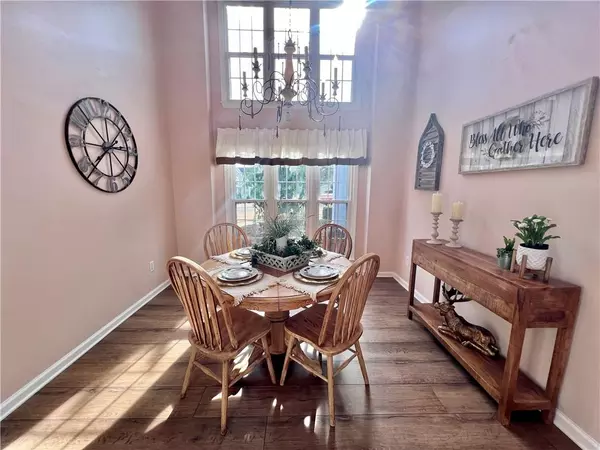$385,000
$374,900
2.7%For more information regarding the value of a property, please contact us for a free consultation.
4 Beds
3 Baths
1,739 SqFt
SOLD DATE : 01/31/2022
Key Details
Sold Price $385,000
Property Type Single Family Home
Sub Type Single Family Residence
Listing Status Sold
Purchase Type For Sale
Square Footage 1,739 sqft
Price per Sqft $221
Subdivision Morgan Springs
MLS Listing ID 6977238
Sold Date 01/31/22
Style Ranch
Bedrooms 4
Full Baths 3
Construction Status Resale
HOA Fees $400
HOA Y/N Yes
Year Built 1993
Annual Tax Amount $2,220
Tax Year 2021
Lot Size 0.590 Acres
Acres 0.59
Property Description
Get ready to be wowed. This beautifully maintained 4 bedroom, 3 bathroom, highly-sought after ranch home sits on a large, flat property with an open, fenced in back yard. As soon as you walk through the doors, you're welcomed by a flood of natural light in the open-concept living room. The tall ceilings, beautiful LVP flooring (installed less than a year ago), numerous windows, and gas log fireplace make one feel warm and invited, from the moment of entry. The flow into the kitchen with eat in breakfast area are, once again, bathed in natural light. Kitchen boasts a very unique galley-style layout, but feels large and open for all your hosting and memory-making desires. Granite countertops, and beautiful white cabinetry make this kitchen a joy to gather in. Separate, bright dining room will find many shared meals! Bedrooms adorned with that beautiful natural light. You'll find the master bedroom large, but quaint, with its separate sitting area and a beautifully updated and spacious bathroom. Double vanities and private water closet are just a few of the master bath touches, and don't forget the jetted jacuzzi tub! Other bedrooms have plenty of space to spread out, and bonus room would be the perfect teen or guest suite with it's own bathroom. Welcome home!
Location
State GA
County Forsyth
Lake Name None
Rooms
Bedroom Description Master on Main, Sitting Room
Other Rooms Other
Basement None
Main Level Bedrooms 3
Dining Room Separate Dining Room
Interior
Interior Features Double Vanity, Entrance Foyer 2 Story, High Ceilings 9 ft Main, Tray Ceiling(s), Walk-In Closet(s)
Heating Electric, Heat Pump
Cooling Ceiling Fan(s), Central Air
Flooring Carpet, Laminate
Fireplaces Number 1
Fireplaces Type Factory Built, Family Room, Gas Log
Window Features Insulated Windows
Appliance Dishwasher, Electric Oven, Microwave, Refrigerator
Laundry Laundry Room, Main Level
Exterior
Exterior Feature Garden, Other
Parking Features Driveway, Garage, Garage Door Opener, Garage Faces Side, Level Driveway
Garage Spaces 2.0
Fence Back Yard, Chain Link
Pool None
Community Features Pool
Utilities Available None
Waterfront Description None
View Other
Roof Type Shingle
Street Surface Asphalt
Accessibility None
Handicap Access None
Porch Patio
Total Parking Spaces 2
Building
Lot Description Back Yard, Cul-De-Sac, Landscaped, Level
Story One
Foundation Slab
Sewer Septic Tank
Water Public
Architectural Style Ranch
Level or Stories One
Structure Type Cement Siding
New Construction No
Construction Status Resale
Schools
Elementary Schools Cumming
Middle Schools Otwell
High Schools Forsyth Central
Others
HOA Fee Include Swim/Tennis
Senior Community no
Restrictions false
Tax ID 193 060
Special Listing Condition None
Read Less Info
Want to know what your home might be worth? Contact us for a FREE valuation!

Our team is ready to help you sell your home for the highest possible price ASAP

Bought with The Wheeler Group, Inc. S.E.
GET MORE INFORMATION
Real Estate Agent






