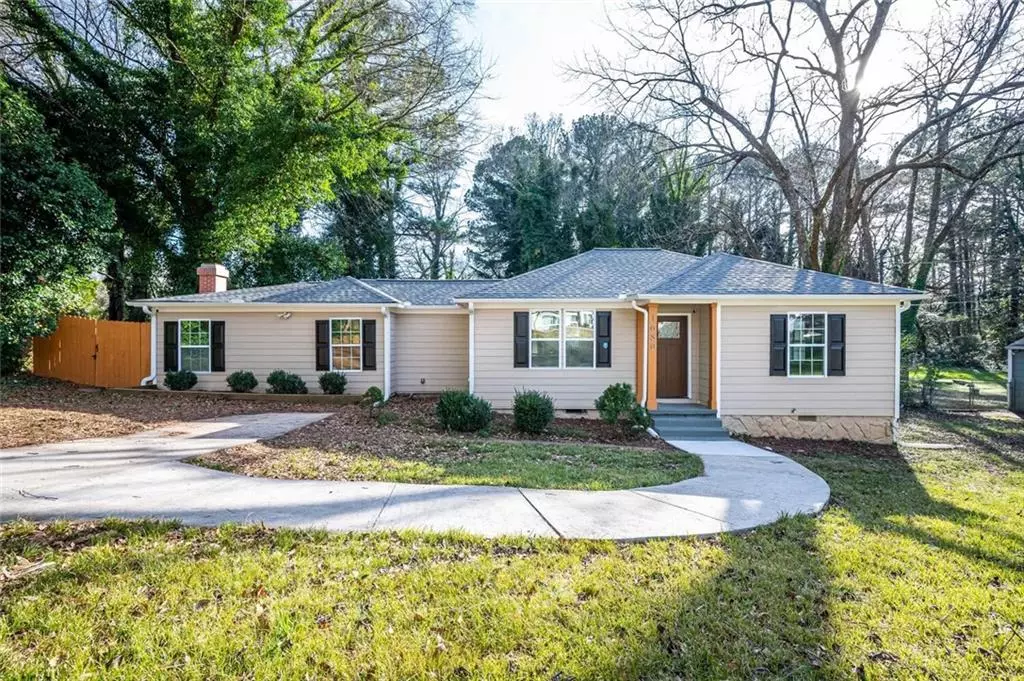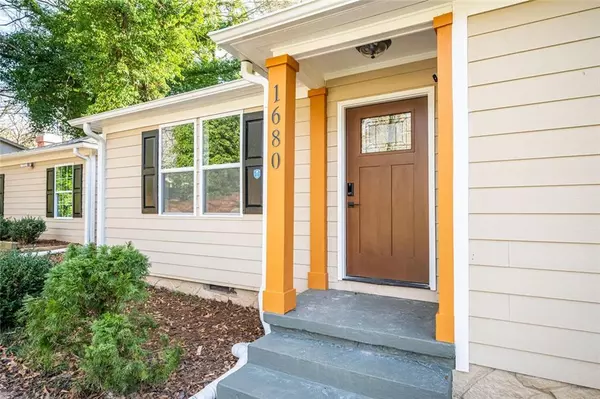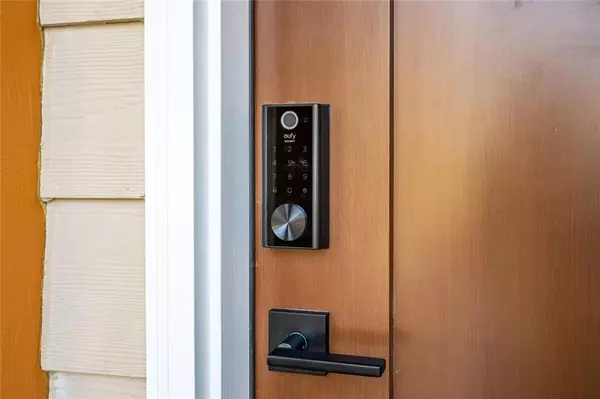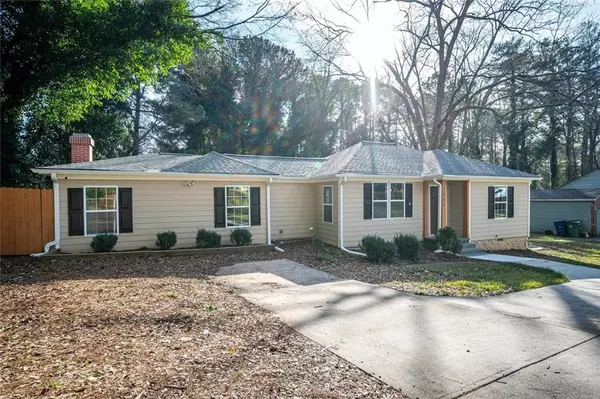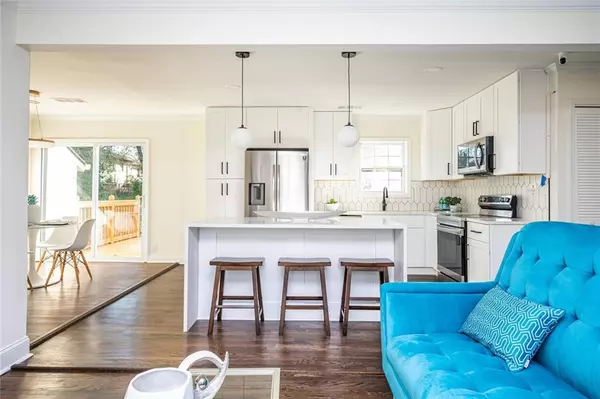$383,000
$385,000
0.5%For more information regarding the value of a property, please contact us for a free consultation.
3 Beds
2 Baths
1,447 SqFt
SOLD DATE : 02/11/2022
Key Details
Sold Price $383,000
Property Type Single Family Home
Sub Type Single Family Residence
Listing Status Sold
Purchase Type For Sale
Square Footage 1,447 sqft
Price per Sqft $264
Subdivision Ridgewood Hills
MLS Listing ID 6989692
Sold Date 02/11/22
Style Bungalow, Cottage, Ranch
Bedrooms 3
Full Baths 2
Construction Status Resale
HOA Y/N No
Year Built 1947
Annual Tax Amount $1,109
Tax Year 2020
Lot Size 0.460 Acres
Acres 0.46
Property Description
Stunning newly renovated 3br/2ba in Hot Venetian Hills Development! Features open concept floor plan, oversized master-suite with double vanity bathroom and a separate chimney, renovated kitchen w/ Cottonwood back splash tiles, ShakerWhite tall 42" wall cabinets with 6" black pulls, and high-end quartz counters with waterfalls, as well as ALL brand-new Samsung SS appliances. Living/family room with beautiful electric fireplace; refinished hardwoods throughout; Recessed lights in living/dining room, and kitchen area; separate laundry room; the house is equipped with smart energy saving NEST thermostat as well as smart front door lock with fingerprint & remote Wi-Fi access. New roof with Pewter Gray architectural shingles and 30-yrs warranty, new gutters system with leaf protection, new attic insulation, updated plumping, updated electrical wiring, and new electric water heater; a huge private, fenced, and gated backyard with a beautiful large deck and a storage. Close proximity to everything: West Side Beltline Trail, Tyler Perry Studios, Golf Course, Mercedes Stadium, Marta and more! This home will not last long!
Location
State GA
County Fulton
Lake Name None
Rooms
Bedroom Description Master on Main, Oversized Master
Other Rooms None
Basement None
Main Level Bedrooms 3
Dining Room Separate Dining Room
Interior
Interior Features Disappearing Attic Stairs, Double Vanity
Heating Central, Forced Air
Cooling Ceiling Fan(s), Central Air
Flooring Ceramic Tile, Hardwood
Fireplaces Number 2
Fireplaces Type Living Room, Master Bedroom
Window Features None
Appliance Dishwasher, Disposal, Microwave, Refrigerator
Laundry In Hall, Laundry Room
Exterior
Exterior Feature Private Yard
Parking Features Parking Pad
Fence Back Yard, Chain Link, Fenced, Wood
Pool None
Community Features Near Marta, Near Schools
Utilities Available Cable Available
Waterfront Description None
View City
Roof Type Wood
Street Surface Asphalt
Accessibility None
Handicap Access None
Porch Deck
Total Parking Spaces 3
Building
Lot Description Other
Story One
Foundation Slab
Sewer Public Sewer
Water Public
Architectural Style Bungalow, Cottage, Ranch
Level or Stories One
Structure Type Cedar, Wood Siding
New Construction No
Construction Status Resale
Schools
Elementary Schools Finch
Middle Schools Sylvan Hills
High Schools G.W. Carver
Others
Senior Community no
Restrictions false
Tax ID 14 015300060679
Ownership Fee Simple
Financing no
Special Listing Condition None
Read Less Info
Want to know what your home might be worth? Contact us for a FREE valuation!

Our team is ready to help you sell your home for the highest possible price ASAP

Bought with Keller Knapp
GET MORE INFORMATION
Real Estate Agent

