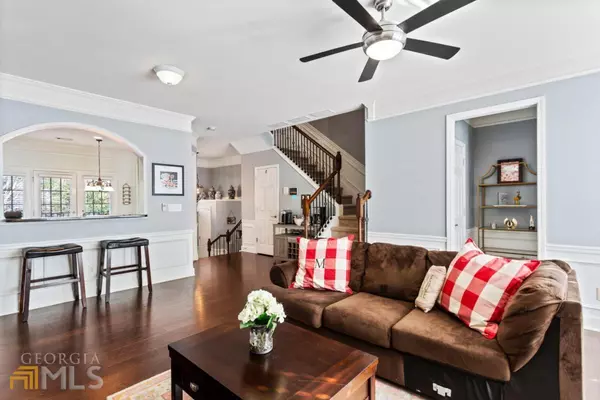$380,000
$350,000
8.6%For more information regarding the value of a property, please contact us for a free consultation.
3 Beds
3.5 Baths
871 Sqft Lot
SOLD DATE : 02/11/2022
Key Details
Sold Price $380,000
Property Type Townhouse
Sub Type Townhouse
Listing Status Sold
Purchase Type For Sale
Subdivision Views At Park Avenue
MLS Listing ID 10012763
Sold Date 02/11/22
Style Brick Front,Traditional
Bedrooms 3
Full Baths 3
Half Baths 1
HOA Fees $192
HOA Y/N Yes
Originating Board Georgia MLS 2
Year Built 2008
Annual Tax Amount $3,135
Tax Year 2021
Lot Size 871 Sqft
Acres 0.02
Lot Dimensions 871.2
Property Description
This beautiful townhome is situated on the best street in the community. Private front entry with ample guest parking to the unit. Kitchen features tile floor, stainless steel appliances, pantry, Juliet balcony and has a view to the living room with abundant natural light. The fireside living room has space for a dining area if desired or you can use the space fully for additional seating. Main level also features a half bath, access to the large back patio and numerous closets for storage. Upstairs are 2 bedrooms each with their own large closet and bathroom with soaking tub. The primary suite features a double vanity. The laundry is also located upstairs. The downstairs bedroom has its own private bath as well. Additional storage located below the stairs on bottom level. This ideal Smyrna location is close to The Battery, Silver Comet Trail, and the popular West Village.
Location
State GA
County Cobb
Rooms
Basement Bath/Stubbed, Daylight
Interior
Interior Features Tray Ceiling(s), High Ceilings, Double Vanity, Walk-In Closet(s), Roommate Plan
Heating Electric, Central, Forced Air, Zoned
Cooling Ceiling Fan(s), Central Air
Flooring Hardwood, Tile, Carpet
Fireplaces Number 1
Fireplaces Type Family Room, Gas Starter, Gas Log
Fireplace Yes
Appliance Gas Water Heater, Dishwasher, Disposal, Microwave, Refrigerator
Laundry In Hall, Upper Level
Exterior
Parking Features Attached, Garage, Side/Rear Entrance
Community Features Pool, Sidewalks, Street Lights, Near Shopping
Utilities Available Cable Available, Electricity Available, High Speed Internet, Natural Gas Available, Phone Available, Sewer Available, Water Available
View Y/N No
Roof Type Composition
Garage Yes
Private Pool No
Building
Lot Description Level
Faces I285 W to exit 15 South Cobb Dr. Turn R on Oakdale Rd, R on Dunagan Dr, L in front of Pool. Look for the # home is on right.
Foundation Slab
Sewer Public Sewer
Water Public
Structure Type Concrete,Stone
New Construction No
Schools
Elementary Schools Nickajack
Middle Schools Campbell
High Schools Campbell
Others
HOA Fee Include Trash,Maintenance Grounds,Pest Control,Sewer,Swimming,Tennis,Water
Tax ID 17075101190
Security Features Security System,Smoke Detector(s)
Special Listing Condition Resale
Read Less Info
Want to know what your home might be worth? Contact us for a FREE valuation!

Our team is ready to help you sell your home for the highest possible price ASAP

© 2025 Georgia Multiple Listing Service. All Rights Reserved.
GET MORE INFORMATION
Real Estate Agent






