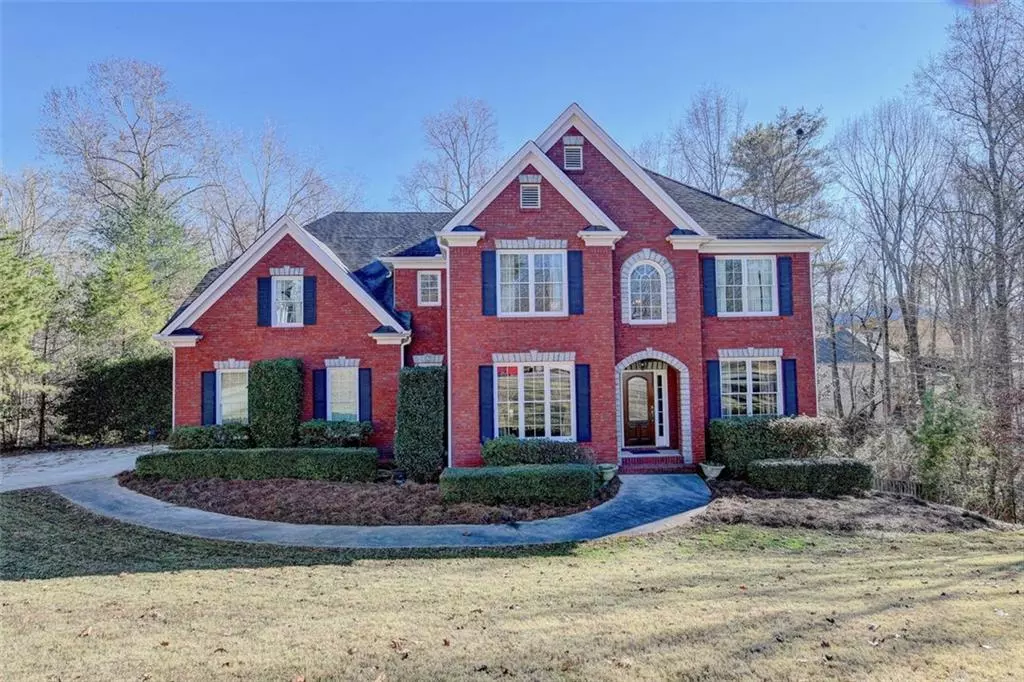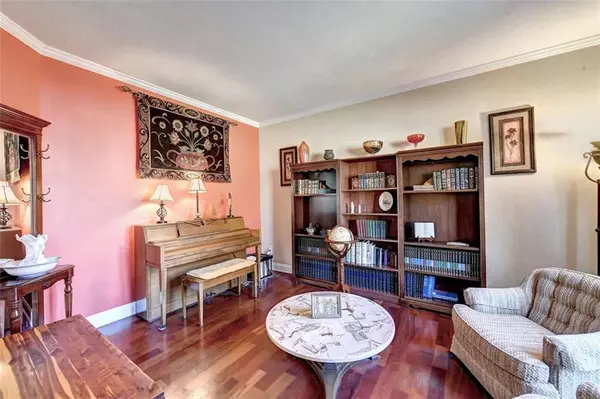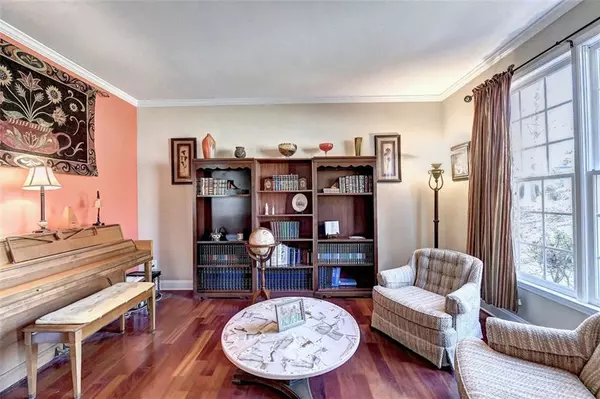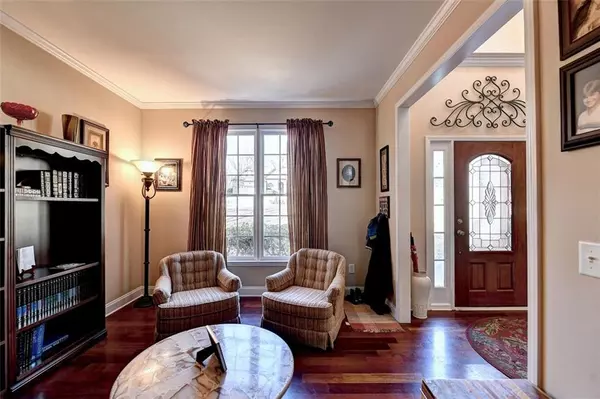$475,000
$475,000
For more information regarding the value of a property, please contact us for a free consultation.
4 Beds
3.5 Baths
3,428 SqFt
SOLD DATE : 02/16/2022
Key Details
Sold Price $475,000
Property Type Single Family Home
Sub Type Single Family Residence
Listing Status Sold
Purchase Type For Sale
Square Footage 3,428 sqft
Price per Sqft $138
Subdivision Stratford On Lanier
MLS Listing ID 6980696
Sold Date 02/16/22
Style Traditional
Bedrooms 4
Full Baths 3
Half Baths 1
Construction Status Resale
HOA Fees $410
HOA Y/N Yes
Year Built 2005
Annual Tax Amount $3,809
Tax Year 2020
Lot Size 0.590 Acres
Acres 0.59
Property Description
Extraordinary, well-appointed home in Stratford on Lanier! Brazilian hrdwd flrs throughout main, 2-story foyer, formal living/dining. Tons of natural light! Spacious Family Rm. Gourmet Kitchen, tons of cabinet space, solid surface ctrtps w/tile bksplsh, & SS appliances! Beautiful bay window in brkfst rm! Enormous Master Suite incls vaulted spa BA w/sitting rm & oversized closet! Too much to list! All on a ready-to-finish bsmnt! Don't miss the expanded deck w/Bose outdoor speakers! Stunning seasonal views of Lake Lanier! Dry below patio w/hot tub/spa! Won't last long!
Location
State GA
County Hall
Lake Name None
Rooms
Bedroom Description Oversized Master, Sitting Room
Other Rooms Outbuilding
Basement Unfinished, Full, Bath/Stubbed
Dining Room Separate Dining Room
Interior
Interior Features High Ceilings 9 ft Lower, Disappearing Attic Stairs, Double Vanity, Entrance Foyer
Heating Central, Natural Gas
Cooling Ceiling Fan(s), Central Air
Flooring Carpet
Fireplaces Number 2
Fireplaces Type Gas Starter, Master Bedroom, Family Room, Gas Log, Other Room
Window Features Shutters, Insulated Windows
Appliance Gas Water Heater, Gas Oven, Range Hood, Gas Range, Self Cleaning Oven
Laundry Laundry Room, Main Level
Exterior
Exterior Feature None
Parking Features Attached, Driveway, Garage, Garage Door Opener, Garage Faces Side, Kitchen Level
Garage Spaces 2.0
Fence Wood
Pool None
Community Features None
Utilities Available Cable Available, Electricity Available, Natural Gas Available, Phone Available, Water Available, Underground Utilities
Waterfront Description None
View Other
Roof Type Composition
Street Surface Paved
Accessibility None
Handicap Access None
Porch Covered, Deck, Patio
Total Parking Spaces 2
Building
Lot Description Back Yard, Cul-De-Sac, Front Yard, Wooded
Story Two
Foundation Concrete Perimeter
Sewer Septic Tank
Water Public
Architectural Style Traditional
Level or Stories Two
Structure Type Brick Front, Cement Siding
New Construction No
Construction Status Resale
Schools
Elementary Schools Sardis
Middle Schools Chestatee
High Schools Chestatee
Others
Senior Community no
Restrictions false
Tax ID 10007 000054
Special Listing Condition None
Read Less Info
Want to know what your home might be worth? Contact us for a FREE valuation!

Our team is ready to help you sell your home for the highest possible price ASAP

Bought with Harry Norman Realtors
GET MORE INFORMATION
Real Estate Agent






