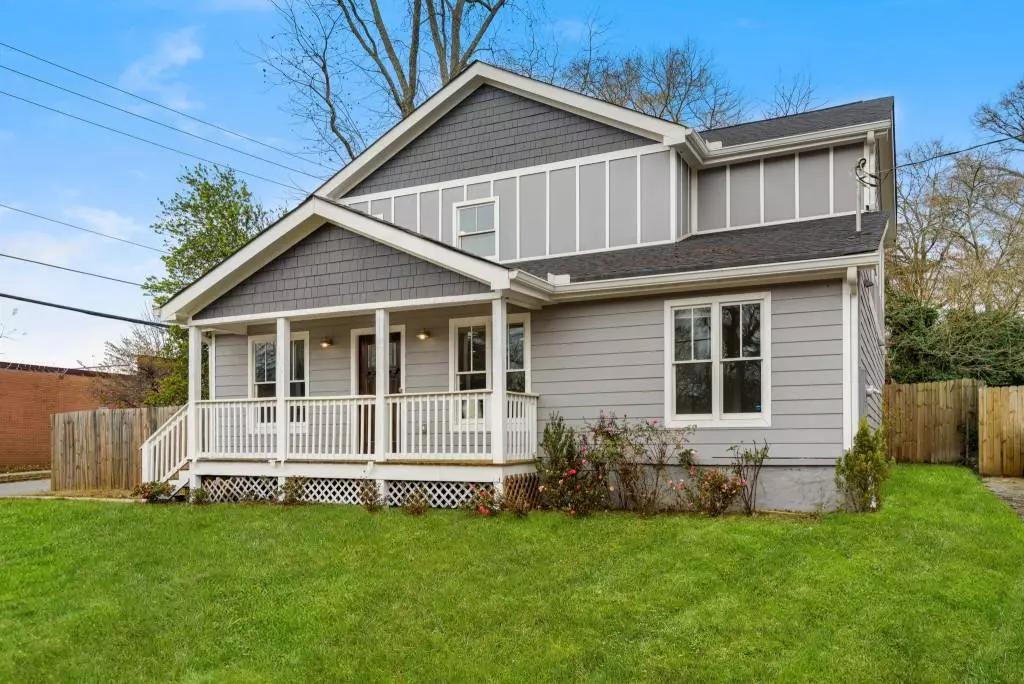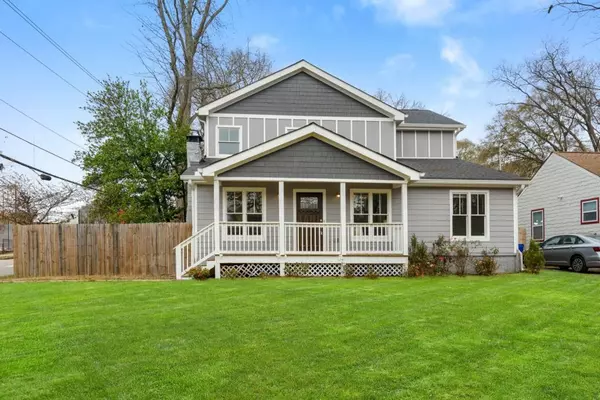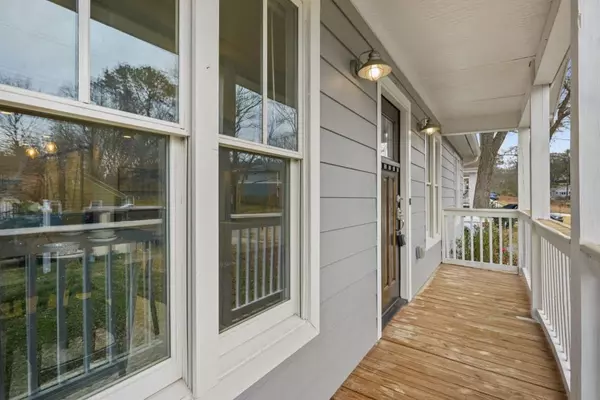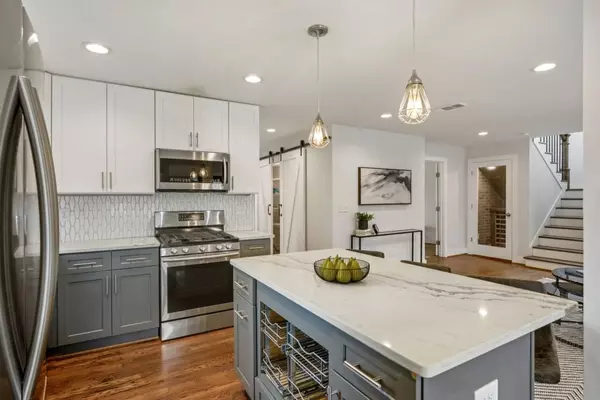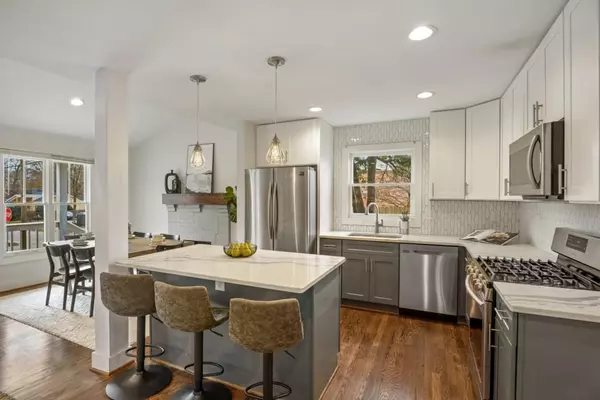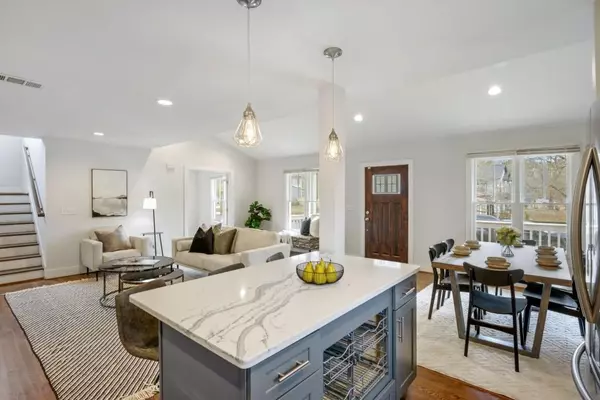$700,000
$725,000
3.4%For more information regarding the value of a property, please contact us for a free consultation.
5 Beds
4.5 Baths
3,000 SqFt
SOLD DATE : 03/01/2022
Key Details
Sold Price $700,000
Property Type Single Family Home
Sub Type Single Family Residence
Listing Status Sold
Purchase Type For Sale
Square Footage 3,000 sqft
Price per Sqft $233
Subdivision Parkview
MLS Listing ID 6981274
Sold Date 03/01/22
Style Craftsman
Bedrooms 5
Full Baths 4
Half Baths 1
Construction Status Resale
HOA Y/N No
Year Built 1938
Annual Tax Amount $5,246
Tax Year 2020
Lot Size 8,712 Sqft
Acres 0.2
Property Description
Gorgeous and spacious craftsman-style Parkview home. Completely rebuilt from the foundation up in 2018.Designed by a retired architect, this newer home truly has all the bells and whistles! Open concept throughout the main level, 5 spacious bedrooms, 4.5 bathrooms, fresh paint, designer tile and lighting, crisp white and grey kitchen cabinets, SS appliances, quartz countertops, gleaming hardwood floors on both levels and newer SS w/d in the large laundry room. You'll feel like a movie star in the spacious primary suite as you enjoy the bluetooth speakers in the shower! How about choosing a vintage Cabernet Sauvignon from your brick under-the-stairs wine cellar? Talk about a perfect spot to shelter any storm! Upstairs features three large bedrooms; one bedroom with a large modern bathroom and fresh carpet, a large en suite bedroom with full bath and fresh brand new carpet. The third bedroom or office offers immaculate hardwood floors and a light and bright bonus room, which could be used as a sunroom, library, studio, or office. Flat corner lot and privacy-fenced yard, perfect for springtime entertaining. Large 1 car detached garage with plenty of off street parking. Close to Kirkwood, Charlie Yates Golf Course, and the Beltline. Move right in and enjoy the good life with everything in-town living has to offer!
Location
State GA
County Dekalb
Lake Name None
Rooms
Bedroom Description Master on Main, Oversized Master, Split Bedroom Plan
Other Rooms None
Basement Crawl Space
Main Level Bedrooms 2
Dining Room Open Concept
Interior
Interior Features Disappearing Attic Stairs, High Ceilings 9 ft Main, His and Hers Closets, Walk-In Closet(s)
Heating Central, Electric
Cooling Central Air
Flooring Carpet, Hardwood
Fireplaces Number 1
Fireplaces Type Decorative
Window Features None
Appliance Dishwasher, Dryer, ENERGY STAR Qualified Appliances, Microwave, Refrigerator, Self Cleaning Oven, Tankless Water Heater
Laundry Laundry Room, Main Level
Exterior
Exterior Feature Courtyard, Private Rear Entry
Parking Features Garage, Level Driveway
Garage Spaces 1.0
Fence Back Yard, Fenced, Privacy
Pool None
Community Features Near Beltline, Near Marta, Near Schools, Near Shopping, Near Trails/Greenway, Park
Utilities Available Electricity Available, Natural Gas Available, Sewer Available, Water Available
Waterfront Description None
View City
Roof Type Composition
Street Surface Asphalt
Accessibility None
Handicap Access None
Porch Front Porch, Rear Porch
Total Parking Spaces 2
Building
Lot Description Back Yard, Corner Lot, Level, Private
Story Two
Foundation Slab
Sewer Public Sewer
Water Public
Architectural Style Craftsman
Level or Stories Two
Structure Type Other
New Construction No
Construction Status Resale
Schools
Elementary Schools Dekalb - Other
Middle Schools Dekalb - Other
High Schools Mcnair
Others
Senior Community no
Restrictions false
Tax ID 15 179 09 019
Ownership Fee Simple
Financing no
Special Listing Condition None
Read Less Info
Want to know what your home might be worth? Contact us for a FREE valuation!

Our team is ready to help you sell your home for the highest possible price ASAP

Bought with Keller Williams Realty Intown ATL
GET MORE INFORMATION
Real Estate Agent

