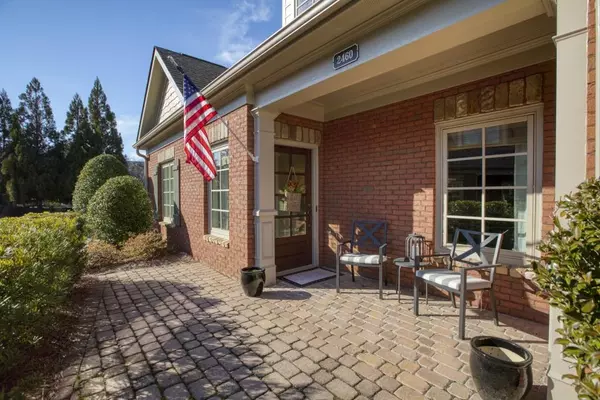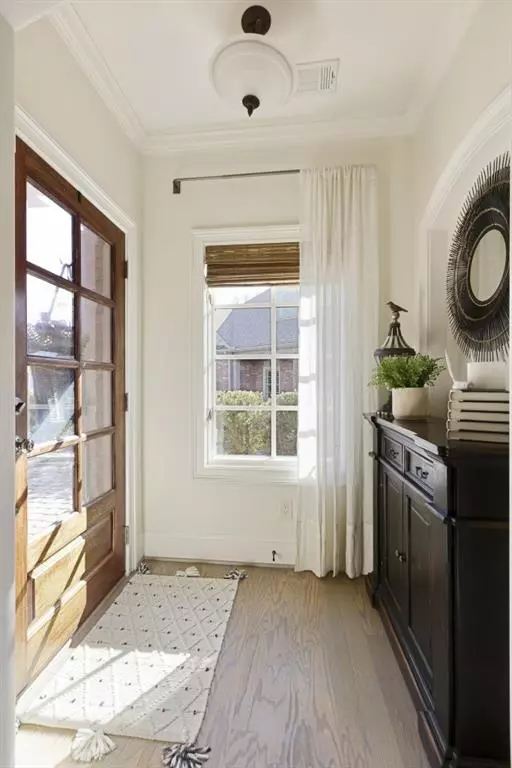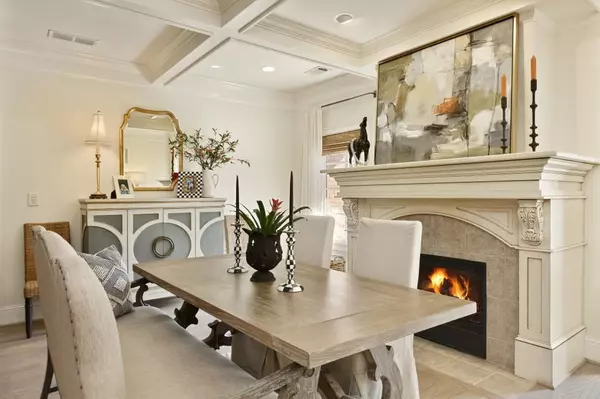$625,000
$625,000
For more information regarding the value of a property, please contact us for a free consultation.
3 Beds
3.5 Baths
3,366 SqFt
SOLD DATE : 02/28/2022
Key Details
Sold Price $625,000
Property Type Condo
Sub Type Condominium
Listing Status Sold
Purchase Type For Sale
Square Footage 3,366 sqft
Price per Sqft $185
Subdivision Ballantrae At Creekstone
MLS Listing ID 6995183
Sold Date 02/28/22
Style Cluster Home, Craftsman, European
Bedrooms 3
Full Baths 3
Half Baths 1
Construction Status Resale
HOA Fees $378
HOA Y/N Yes
Year Built 2007
Annual Tax Amount $5,120
Tax Year 2021
Lot Size 2,482 Sqft
Acres 0.057
Property Description
Don't Miss This Better-Than-New, Luxurious Maintenance-Free Home in Gated "Ballantrae At Creekstone." Foyer Welcomes You to What Feels Like a Model Home! Open Concept Living & Dining Rms are Perfect for Entertaining. High-End Kitchen Cabinetry w/Pullout Drawers & Hidden Storage is Fully Equipped w/Custom Painted Cabinets, Granite Counters, Stainless Steel Appliances Including Gas CookTop and Flows to Covered Side Grilling Porch! Beautiful Weathered-Gray Hardwood Floors, Heavy Trim, Upgraded Lighting, New Carpet in Bdrms, and a Stunning Dining Rm Fireplace Give This Home an Elegant, Yet Comfortable Feel. Master-on-Main EnSuite Features Dbl Vanities, Walk-In Shower & California Closet System. Additional Bdrm on Main is Spacious w/a Private Bath. Laundry Rm/MudRm Plus Additional Half Bath on Main. Upstairs, Elevation was Changed on Original Plan to Add Second Level Bedrm, Full Bath, HUGE Bonus Rm/Office PLUS a Craft/Sewing Rm! Don't Miss Additional Storage in Attic (off of Craft Rm) AND in Custom Closet in the Oversized 2 Car Garage. Exterior (Including Roof), Yard Maintenance, Termite Control & Trash ALL Included in HOA Fees! Truly Maintenance-Free Living! Neighborhood Also has a Clubhouse, Putting Green & Fitness Center for Residents! Amazing South Forsyth Location is Close to Shops, Dining, & the Greenway!
Location
State GA
County Forsyth
Lake Name None
Rooms
Bedroom Description Master on Main
Other Rooms None
Basement None
Main Level Bedrooms 2
Dining Room Open Concept, Seats 12+
Interior
Interior Features Coffered Ceiling(s), Double Vanity, Entrance Foyer, High Ceilings 9 ft Main, High Speed Internet, Tray Ceiling(s), Walk-In Closet(s)
Heating Central, Forced Air, Natural Gas
Cooling Ceiling Fan(s), Central Air
Flooring Carpet, Ceramic Tile, Hardwood
Fireplaces Number 1
Fireplaces Type Gas Log, Gas Starter
Window Features Double Pane Windows, Insulated Windows
Appliance Dishwasher, Gas Cooktop, Gas Water Heater, Microwave, Self Cleaning Oven
Laundry Laundry Room, Main Level, Mud Room
Exterior
Exterior Feature Courtyard, Private Front Entry, Rain Gutters, Storage
Parking Features Attached, Garage, Garage Door Opener, Kitchen Level, Level Driveway
Garage Spaces 2.0
Fence None
Pool None
Community Features Clubhouse, Fitness Center, Gated, Homeowners Assoc, Near Schools, Near Shopping, Near Trails/Greenway, Street Lights, Other
Utilities Available Cable Available, Electricity Available, Natural Gas Available, Phone Available, Sewer Available, Underground Utilities, Water Available
Waterfront Description None
View Other
Roof Type Composition, Shingle
Street Surface Asphalt, Paved
Accessibility Accessible Bedroom, Accessible Full Bath
Handicap Access Accessible Bedroom, Accessible Full Bath
Porch Covered, Front Porch, Side Porch
Total Parking Spaces 4
Building
Lot Description Landscaped, Level, Zero Lot Line
Story Two
Foundation Slab
Sewer Public Sewer
Water Public
Architectural Style Cluster Home, Craftsman, European
Level or Stories Two
Structure Type Brick 4 Sides
New Construction No
Construction Status Resale
Schools
Elementary Schools Shiloh Point
Middle Schools Piney Grove
High Schools Denmark High School
Others
HOA Fee Include Insurance, Maintenance Structure, Maintenance Grounds, Pest Control, Reserve Fund, Termite, Trash
Senior Community no
Restrictions true
Tax ID 110 351
Ownership Condominium
Financing no
Special Listing Condition None
Read Less Info
Want to know what your home might be worth? Contact us for a FREE valuation!

Our team is ready to help you sell your home for the highest possible price ASAP

Bought with PalmerHouse Properties
GET MORE INFORMATION
Real Estate Agent






