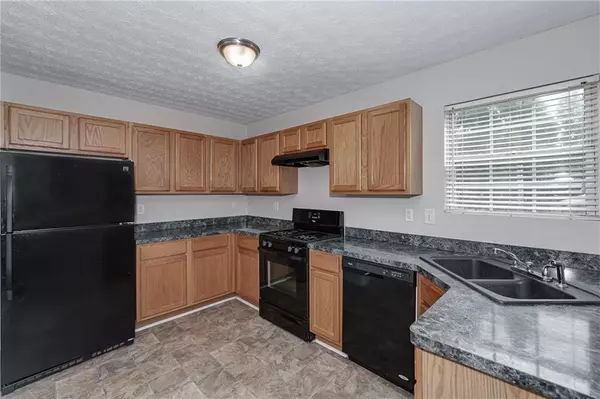$245,000
$225,000
8.9%For more information regarding the value of a property, please contact us for a free consultation.
3 Beds
2.5 Baths
1,281 SqFt
SOLD DATE : 02/14/2022
Key Details
Sold Price $245,000
Property Type Single Family Home
Sub Type Single Family Residence
Listing Status Sold
Purchase Type For Sale
Square Footage 1,281 sqft
Price per Sqft $191
Subdivision Adams Walk City Square
MLS Listing ID 6984702
Sold Date 02/14/22
Style Contemporary/Modern
Bedrooms 3
Full Baths 2
Half Baths 1
Construction Status Resale
HOA Fees $350
HOA Y/N Yes
Year Built 2001
Annual Tax Amount $2,130
Tax Year 2021
Property Description
MULTIPLE OFFERS - NO MORE SHOWING AT THIS TIME PLEASE - THANK YOU FOR YOUR INTEREST --- LOCATION !!! LOCATION !!! LOCATION !!! GREAT PROPERTY - MOVE IN READY - FRESH INTERIOR PAINT - BRICK FRONT - GREAT KITCHEN WITH EAT-IN - FAMILY ROOM WITH FIREPLACE - NICE FENCE IN BACKYARD - GREAT AMENITIES - SELLER LOOKING AT HIGHEST AND BEST OFFER BY 1/10/22 - HURRY - SHOW AND SELL - SHALL NOT LAST - PLEASE USE SHOWING TIME - NO BLIND OFFERS PL - CONFIRMED EMD HOLDER REALTIES-USA AND CLOSING ATTORNEY JODIE E. ROSSER LLC - OFFER MUST ACCOMPANY PRE-APPROVAL LETTER / CERTIFIED PROOF OF FUNDS - THANKS BEST LUCK GREAT PROPERTY AT GREAT LOCATION - HURRY - SELL FAST - NO BLIND OFFER PLS - THANK YOU
Location
State GA
County Henry
Lake Name None
Rooms
Bedroom Description Other
Other Rooms None
Basement None
Dining Room None
Interior
Interior Features Disappearing Attic Stairs, High Ceilings 9 ft Main, High Ceilings 9 ft Upper
Heating Baseboard, Central, Electric, Forced Air
Cooling Ceiling Fan(s)
Flooring Carpet, Vinyl
Fireplaces Number 1
Fireplaces Type Decorative, Factory Built, Family Room
Window Features Insulated Windows
Appliance Dishwasher, Disposal, Dryer, Gas Range, Gas Water Heater, Washer, Other
Laundry In Kitchen
Exterior
Exterior Feature Private Rear Entry, Private Yard
Parking Features Driveway, Garage
Garage Spaces 1.0
Fence Back Yard
Pool None
Community Features Homeowners Assoc, Playground, Sidewalks, Other
Utilities Available Cable Available, Electricity Available, Natural Gas Available
Waterfront Description None
View Other
Roof Type Composition
Street Surface Asphalt
Accessibility None
Handicap Access None
Porch Front Porch, Patio
Total Parking Spaces 1
Building
Lot Description Back Yard, Front Yard
Story Two
Foundation Slab
Sewer Public Sewer
Water Public
Architectural Style Contemporary/Modern
Level or Stories Two
Structure Type Brick Front, Vinyl Siding
New Construction No
Construction Status Resale
Schools
Elementary Schools Tussahaw
Middle Schools Mcdonough
High Schools Mcdonough
Others
HOA Fee Include Maintenance Structure, Maintenance Grounds
Senior Community no
Restrictions false
Tax ID 108A02387000
Ownership Fee Simple
Financing yes
Special Listing Condition None
Read Less Info
Want to know what your home might be worth? Contact us for a FREE valuation!

Our team is ready to help you sell your home for the highest possible price ASAP

Bought with Main Street Renewal, LLC.
GET MORE INFORMATION
Real Estate Agent






