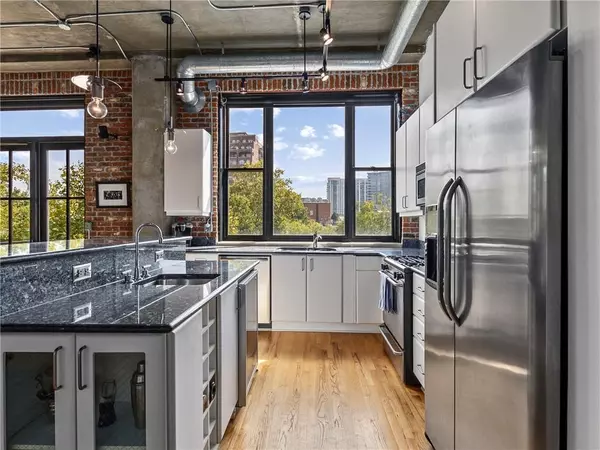$450,000
$449,000
0.2%For more information regarding the value of a property, please contact us for a free consultation.
2 Beds
2 Baths
1,210 SqFt
SOLD DATE : 03/08/2022
Key Details
Sold Price $450,000
Property Type Condo
Sub Type Condominium
Listing Status Sold
Purchase Type For Sale
Square Footage 1,210 sqft
Price per Sqft $371
Subdivision Buckhead Village Lofts
MLS Listing ID 6952388
Sold Date 03/08/22
Style Loft
Bedrooms 2
Full Baths 2
Construction Status Resale
HOA Fees $594
HOA Y/N Yes
Year Built 1999
Annual Tax Amount $3,593
Tax Year 2020
Lot Size 1,210 Sqft
Acres 0.0278
Property Description
Light-filled and inviting, this corner-unit loft impresses with enormous windows and soaring ceilings. Warm hardwood floors flow from the entry foyer into the huge open-concept living space which includes a sun-drenched kitchen, a dining area and a large living room. The kitchen features sleek white cabinetry, a tiered island with a breakfast bar, stainless steel appliances and a massive window over the sink – consisting of a central picture window and two double-sash windows to allow fresh air into the home. The exposed brick walls, open ductwork and concrete pillars add a modern cool industrial feel. Enjoy two large, separate balconies – one with tranquil tree-top views and the other with views of bustling Buckhead. The primary suite offers an enormous window, an exposed brick wall, a walk-in closet with built-ins and dual sinks separate from the wet areas of the en suite bathroom – allowing for simultaneous use of the bathroom. A seamless glass shower with modern tile and a large jetted bathtub provide the perfect retreat for relaxation. Located on the opposite side of the residence, the guest bedroom, with full-height walls, includes a tons of natural light, Buckhead views, and an en suite bathroom with a bathtub and shower combination. Fully electronic shades and black out blinds withh remote control throughout. Included in the sale are a storage unit and four deeded parking spaces. Buckhead Village Lofts amenities include a gym, a swimming pool, a dog walk, a rooftop terrace, a 24-hour concierge and walkability to Buckhead's best shops and restaurants!
Location
State GA
County Fulton
Lake Name None
Rooms
Bedroom Description Master on Main, Roommate Floor Plan
Other Rooms None
Basement None
Main Level Bedrooms 2
Dining Room Dining L, Other
Interior
Interior Features High Speed Internet, Walk-In Closet(s), Other
Heating Heat Pump, Zoned
Cooling Central Air, Zoned
Flooring Hardwood
Fireplaces Type None
Window Features Insulated Windows, Shutters
Appliance Dishwasher, Disposal, Dryer
Laundry Main Level
Exterior
Exterior Feature Balcony
Parking Features Assigned, Covered, Deeded, Garage, Storage
Garage Spaces 4.0
Fence None
Pool In Ground
Community Features Clubhouse, Concierge, Fitness Center, Gated, Homeowners Assoc, Near Marta, Near Schools, Near Shopping, Public Transportation, Restaurant
Utilities Available Cable Available, Electricity Available, Natural Gas Available, Phone Available, Sewer Available, Underground Utilities, Water Available
Waterfront Description None
View City
Roof Type Composition
Street Surface Concrete
Accessibility None
Handicap Access None
Porch None
Total Parking Spaces 4
Private Pool false
Building
Lot Description Other
Story One
Foundation None
Sewer Public Sewer
Water Public
Architectural Style Loft
Level or Stories One
Structure Type Brick 4 Sides
New Construction No
Construction Status Resale
Schools
Elementary Schools Jackson - Atlanta
Middle Schools Willis A. Sutton
High Schools North Atlanta
Others
HOA Fee Include Maintenance Structure, Maintenance Grounds, Pest Control, Receptionist, Reserve Fund, Security, Swim/Tennis, Termite, Trash, Water
Senior Community no
Restrictions true
Tax ID 17 009900030722
Ownership Condominium
Financing no
Special Listing Condition None
Read Less Info
Want to know what your home might be worth? Contact us for a FREE valuation!

Our team is ready to help you sell your home for the highest possible price ASAP

Bought with Ansley Real Estate
GET MORE INFORMATION
Real Estate Agent






