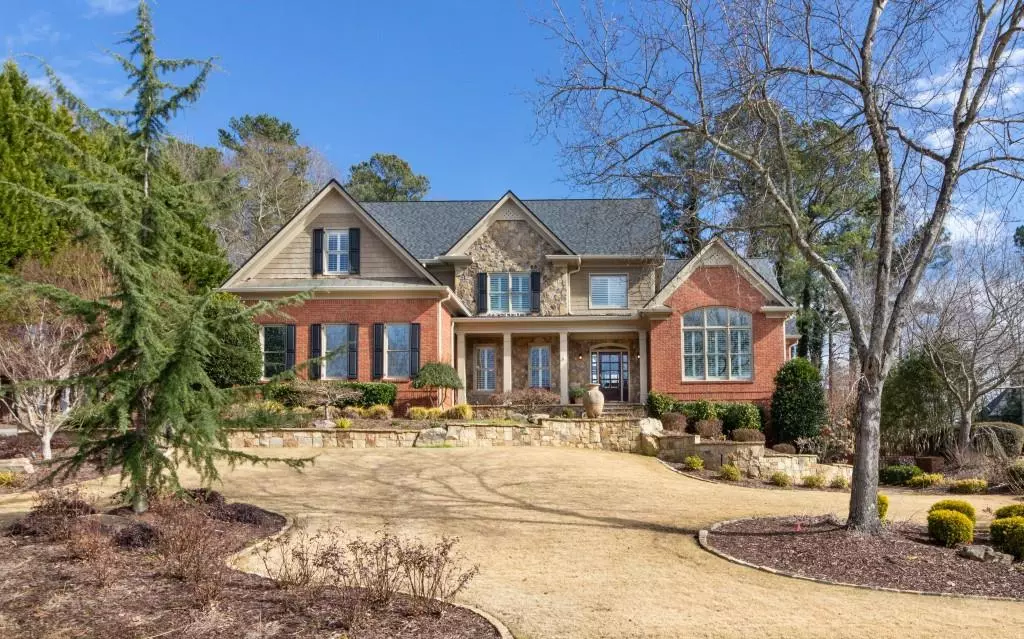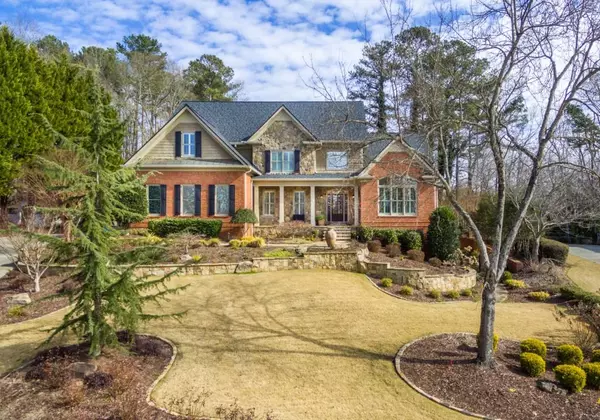$1,050,000
$1,050,000
For more information regarding the value of a property, please contact us for a free consultation.
5 Beds
6 Baths
7,524 SqFt
SOLD DATE : 03/09/2022
Key Details
Sold Price $1,050,000
Property Type Single Family Home
Sub Type Single Family Residence
Listing Status Sold
Purchase Type For Sale
Square Footage 7,524 sqft
Price per Sqft $139
Subdivision Polo Golf And Country Club
MLS Listing ID 6997337
Sold Date 03/09/22
Style Traditional
Bedrooms 5
Full Baths 5
Half Baths 2
Construction Status Resale
HOA Fees $400
HOA Y/N No
Year Built 2003
Annual Tax Amount $1,934
Tax Year 2021
Lot Size 0.500 Acres
Acres 0.5
Property Description
Extraordinary opportunity in Polo! Beautifully Updated, Immaculate and Impeccable. This Executive home boasts over 7500sq ft of finished space. Some of the MANY highlights include: a completely remodeled Chef's Kitchen with all new top of the line appliances; stunning new landscaping with extensive stone work and landscape lighting across the front and back yards, with a large fire pit area and built in grill/smoker; gorgeously remodeled Master Bath; remodeled Master Closet and Pantry; phenomenal finished basement with a guest bedroom, full bathroom, family room, playroom, fitness room and storage galore; Plantation Shutters throughout; all New Interior Paint thoughout; new Roof and Gutters; all New Carpet on Top Floor...and the list goes on. This home offers truly remarkable Upgrades and Updates at every turn. Best value for sq ft in Forsyth!
Location
State GA
County Forsyth
Lake Name None
Rooms
Bedroom Description Master on Main, Oversized Master
Other Rooms None
Basement Daylight, Exterior Entry, Finished, Finished Bath, Full, Interior Entry
Main Level Bedrooms 1
Dining Room Seats 12+, Separate Dining Room
Interior
Interior Features Bookcases, Central Vacuum, Coffered Ceiling(s), Disappearing Attic Stairs, Entrance Foyer, Entrance Foyer 2 Story, Vaulted Ceiling(s)
Heating Central, Electric, Forced Air, Zoned
Cooling Ceiling Fan(s), Central Air, Zoned
Flooring Carpet, Hardwood, Stone
Fireplaces Number 2
Fireplaces Type Basement, Gas Log, Gas Starter, Living Room
Window Features Double Pane Windows, Insulated Windows, Plantation Shutters
Appliance Dishwasher, Disposal, Double Oven, Dryer, Gas Cooktop, Gas Oven, Gas Water Heater, Microwave, Range Hood, Refrigerator, Washer
Laundry Laundry Room, Main Level
Exterior
Exterior Feature Gas Grill, Private Front Entry, Private Yard
Parking Features Attached, Garage, Kitchen Level
Garage Spaces 3.0
Fence Fenced
Pool None
Community Features Clubhouse, Community Dock, Golf, Near Shopping, Park, Playground, Pool, Sidewalks, Street Lights, Swim Team, Tennis Court(s)
Utilities Available Cable Available, Electricity Available, Natural Gas Available, Phone Available, Sewer Available, Underground Utilities
Waterfront Description None
View Other
Roof Type Composition
Street Surface Asphalt, Paved
Accessibility None
Handicap Access None
Porch Front Porch, Patio
Total Parking Spaces 3
Building
Lot Description Back Yard, Landscaped, Private
Story Two
Foundation Concrete Perimeter
Sewer Public Sewer
Water Public
Architectural Style Traditional
Level or Stories Two
Structure Type Brick 3 Sides, Stone
New Construction No
Construction Status Resale
Schools
Elementary Schools Vickery Creek
Middle Schools Vickery Creek
High Schools West Forsyth
Others
HOA Fee Include Maintenance Grounds
Senior Community no
Restrictions false
Tax ID 082 083
Ownership Fee Simple
Acceptable Financing Conventional
Listing Terms Conventional
Financing no
Special Listing Condition None
Read Less Info
Want to know what your home might be worth? Contact us for a FREE valuation!

Our team is ready to help you sell your home for the highest possible price ASAP

Bought with Re/Max Center
GET MORE INFORMATION
Real Estate Agent






