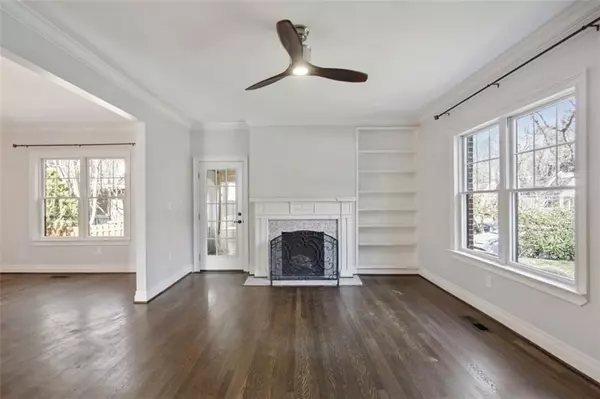$850,000
$800,000
6.3%For more information regarding the value of a property, please contact us for a free consultation.
4 Beds
3 Baths
2,516 SqFt
SOLD DATE : 03/14/2022
Key Details
Sold Price $850,000
Property Type Single Family Home
Sub Type Single Family Residence
Listing Status Sold
Purchase Type For Sale
Square Footage 2,516 sqft
Price per Sqft $337
Subdivision Buckhead Forest
MLS Listing ID 7004888
Sold Date 03/14/22
Style Traditional, Tudor
Bedrooms 4
Full Baths 3
Construction Status Resale
HOA Y/N No
Year Built 1929
Annual Tax Amount $6,932
Tax Year 2020
Lot Size 10,188 Sqft
Acres 0.2339
Property Description
Everyone loves a carriage house...this Buckhead Forest renovated Tudor has a Carriage House & 2-car garage! Walls have been removed on main level to create a light-drenched, open-concept kitchen, dining room and living room flow. The 1920's charm remains with these notable original features: side sunporch with arched windows, beautiful tiled fireplace with detailed mantle, freshly polished hardwood floors & beautiful moldings. 2 bedrooms and a full Carrera marble bathroom complete the main level. An attic conversion includes the primary en-suite, massive closet with custom built-in's and home office/flex space. The water-proofed, "bone-dry" terrace level provides excellent storage. Awesome, newly finished carriage house features a 2-car garage and a potential income-producing apartment. Bedroom, full bath, living room and a kitchen that awaits your finishing touches! New lighting, floors & paint already in place. Fully fenced yard with privacy fence in back. NEW adds to the home: Kitchen appliances & cabinetry, windows, trim and moldings, . Walk to hundreds of shops, restaurants, places of worship and maybe even work if your office is close by! **Main house is a 3/2 & carriage house is a 1/1**
Location
State GA
County Fulton
Lake Name None
Rooms
Bedroom Description In-Law Floorplan, Oversized Master, Sitting Room
Other Rooms Carriage House, Guest House
Basement Daylight, Driveway Access, Exterior Entry, Interior Entry, Partial, Unfinished
Main Level Bedrooms 3
Dining Room Open Concept, Seats 12+
Interior
Interior Features Bookcases, High Ceilings 9 ft Lower, High Speed Internet, Low Flow Plumbing Fixtures, Vaulted Ceiling(s), Walk-In Closet(s)
Heating Forced Air, Natural Gas
Cooling Ceiling Fan(s), Central Air
Flooring Ceramic Tile, Hardwood, Marble
Fireplaces Number 1
Fireplaces Type Family Room, Living Room, Masonry
Window Features Double Pane Windows, Insulated Windows
Appliance Dishwasher, Disposal, Electric Range, ENERGY STAR Qualified Appliances
Laundry In Basement, Lower Level
Exterior
Exterior Feature Private Front Entry, Private Rear Entry, Private Yard
Parking Features Garage, Parking Pad
Garage Spaces 2.0
Fence Back Yard, Fenced, Wood
Pool None
Community Features Near Beltline, Near Schools, Near Shopping, Sidewalks, Street Lights
Utilities Available Cable Available, Electricity Available, Natural Gas Available, Phone Available, Sewer Available, Water Available
Waterfront Description None
View Other
Roof Type Composition
Street Surface Asphalt, Paved
Accessibility Accessible Hallway(s)
Handicap Access Accessible Hallway(s)
Porch Deck
Total Parking Spaces 2
Building
Lot Description Back Yard, Front Yard, Landscaped, Level
Story Three Or More
Foundation Block
Sewer Public Sewer
Water Public
Architectural Style Traditional, Tudor
Level or Stories Three Or More
Structure Type Brick 4 Sides
New Construction No
Construction Status Resale
Schools
Elementary Schools Sarah Rawson Smith
Middle Schools Willis A. Sutton
High Schools North Atlanta
Others
Senior Community no
Restrictions false
Tax ID 17 006100010520
Special Listing Condition None
Read Less Info
Want to know what your home might be worth? Contact us for a FREE valuation!

Our team is ready to help you sell your home for the highest possible price ASAP

Bought with Keller Williams Realty Metro Atl
GET MORE INFORMATION
Real Estate Agent






