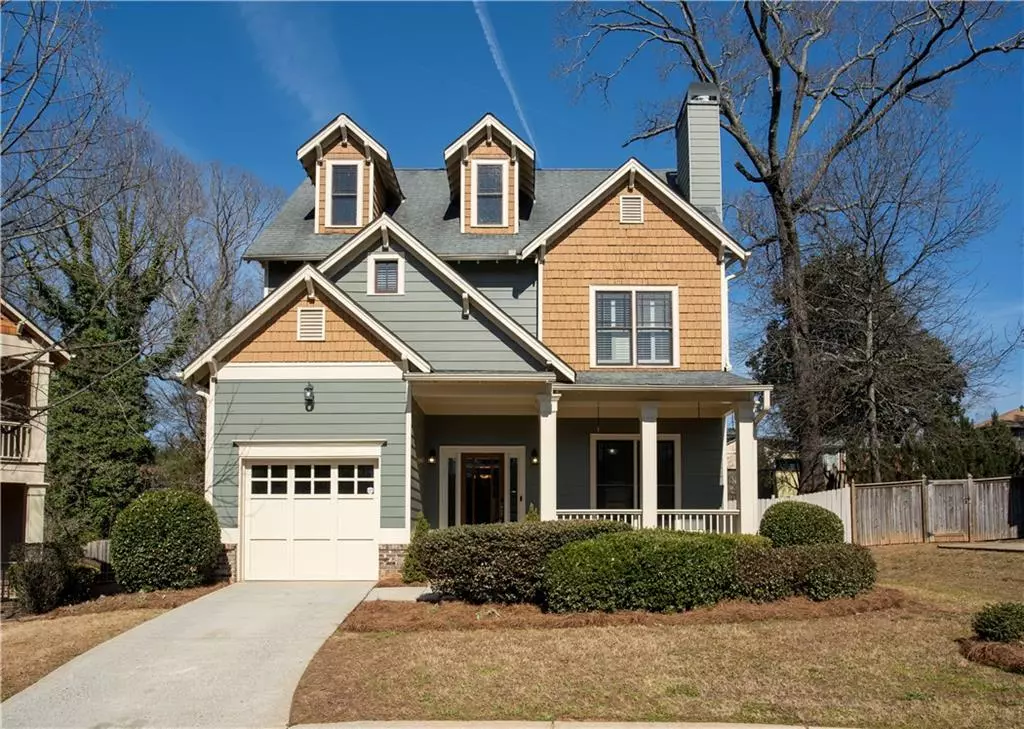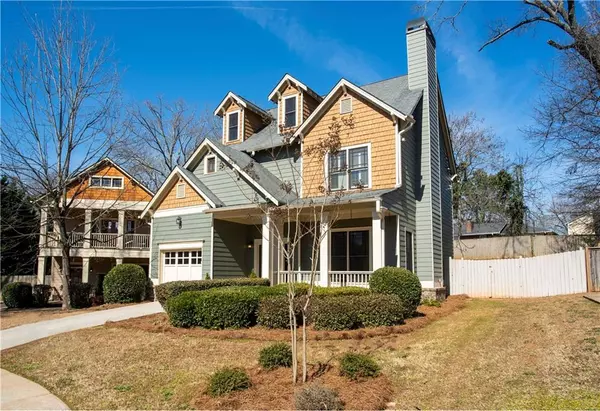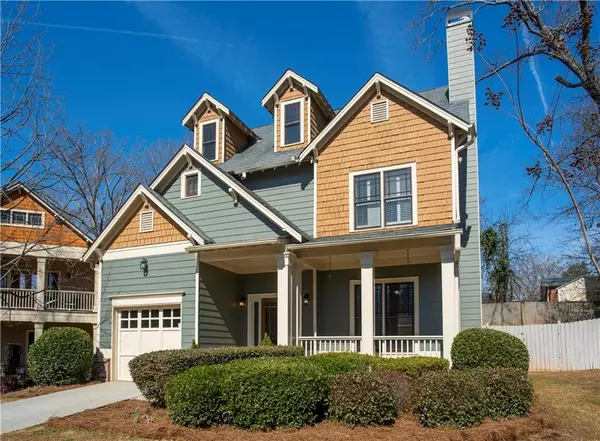$465,000
$439,900
5.7%For more information regarding the value of a property, please contact us for a free consultation.
3 Beds
2.5 Baths
1,932 SqFt
SOLD DATE : 03/15/2022
Key Details
Sold Price $465,000
Property Type Single Family Home
Sub Type Single Family Residence
Listing Status Sold
Purchase Type For Sale
Square Footage 1,932 sqft
Price per Sqft $240
Subdivision Preston Place
MLS Listing ID 7004300
Sold Date 03/15/22
Style Bungalow, Traditional
Bedrooms 3
Full Baths 2
Half Baths 1
Construction Status Resale
HOA Fees $250
HOA Y/N Yes
Year Built 2003
Annual Tax Amount $5,868
Tax Year 2021
Lot Size 8,712 Sqft
Acres 0.2
Property Description
Look no further..THIS is IT! This is the perfect place to call home. This home is a 3 bedroom, 2.5 bathroom is located in the sought after East Lake area. Very well maintained and like new home with brand new vinyl flooring, fresh paint throughout, new carpet and more. The kitchen has brand new stainless steel appliances, new kitchen faucet and cabinet hardware. The convenience of the large laundry room and pantry are on the main level. The washer and dryer remains. The open living room and dining room area with fireplace is great for entertaining. Upstairs the owners suite offers two walk in closets and a comfy seating area. The owners bathroom has double sinks, soaking tub and a large shower with a seating bench. The other two bedrooms are great for an office, kids rooms or an office area. Let's not forget about the large fenced in backyard. The home offers a one car garage with plenty of space from the street. It has great access to I-20, minutes from Downtown, Midtown and Atlanta. Short distance to downtown Kirkwood, Charles Yates Golf Course and Decatur square. You have to see this home for yourself. Move in ready.
Location
State GA
County Dekalb
Lake Name None
Rooms
Bedroom Description Oversized Master
Other Rooms None
Basement None
Dining Room Seats 12+, Separate Dining Room
Interior
Interior Features High Speed Internet, His and Hers Closets, Tray Ceiling(s), Walk-In Closet(s)
Heating Central, Hot Water
Cooling Ceiling Fan(s), Central Air
Flooring Vinyl
Fireplaces Number 1
Fireplaces Type Gas Starter
Window Features Shutters
Appliance Dishwasher, Dryer, Gas Cooktop, Gas Water Heater, Microwave, Refrigerator, Washer
Laundry Laundry Room, Main Level
Exterior
Exterior Feature Private Yard, Other
Parking Features Attached, Garage, Garage Door Opener
Garage Spaces 1.0
Fence Back Yard, Fenced, Wood
Pool None
Community Features Homeowners Assoc, Other
Utilities Available Cable Available, Electricity Available, Natural Gas Available, Phone Available, Sewer Available, Underground Utilities, Water Available
Waterfront Description None
View Other
Roof Type Composition, Other
Street Surface Asphalt
Accessibility None
Handicap Access None
Porch Front Porch
Total Parking Spaces 1
Building
Lot Description Back Yard, Front Yard, Landscaped, Level
Story Two
Foundation Slab
Sewer Public Sewer
Water Public
Architectural Style Bungalow, Traditional
Level or Stories Two
Structure Type Vinyl Siding
New Construction No
Construction Status Resale
Schools
Elementary Schools Ronald E Mcnair Discover Learning Acad
Middle Schools Mary Mcleod Bethune
High Schools Mcnair
Others
Senior Community no
Restrictions true
Tax ID 15 140 01 023
Special Listing Condition None
Read Less Info
Want to know what your home might be worth? Contact us for a FREE valuation!

Our team is ready to help you sell your home for the highest possible price ASAP

Bought with Harry Norman REALTORS
GET MORE INFORMATION
Real Estate Agent






