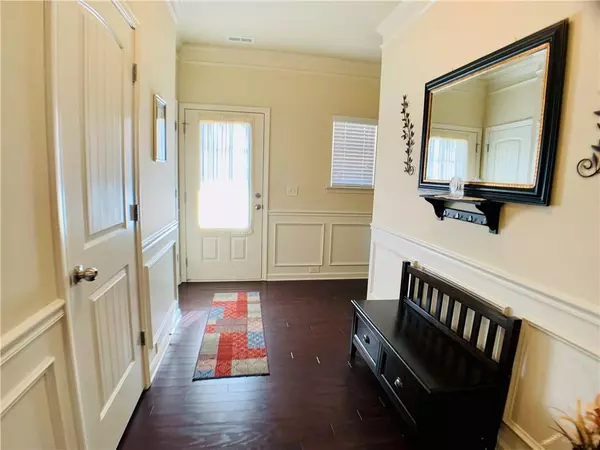$375,000
$349,900
7.2%For more information regarding the value of a property, please contact us for a free consultation.
3 Beds
2.5 Baths
1,936 SqFt
SOLD DATE : 03/17/2022
Key Details
Sold Price $375,000
Property Type Single Family Home
Sub Type Single Family Residence
Listing Status Sold
Purchase Type For Sale
Square Footage 1,936 sqft
Price per Sqft $193
Subdivision River Brooke
MLS Listing ID 7005782
Sold Date 03/17/22
Style Craftsman, Patio Home, Traditional
Bedrooms 3
Full Baths 2
Half Baths 1
Construction Status Resale
HOA Fees $500
HOA Y/N Yes
Year Built 2013
Annual Tax Amount $2,437
Tax Year 2021
Lot Size 6,969 Sqft
Acres 0.16
Property Description
Welcome to this well maintained home in sought after River Brooke Subdivision. This beautiful home has an open concept with view of family room from oversized kitchen, foyer with plenty of storage closets & half bathroom. Kitchen has tons of cabinet and counter space with a coffee center, a separate desk area and a walk in pantry. Walk out to the back patio to your level backyard. As you enter the second level, you have a loft area that can be used for an office or kids gaming area. The large laundry room is off the loft area. The second bedroom has a walk in closet and third bedroom has a high vaulted ceiling. The oversized master bedroom has a beautiful tray ceiling and the master bathroom has double sinks, garden tub & Separate shower with a huge walk in closet. NEW HVAC unit installed in April 2021 and The HVAC system is zoned for each floor of the home. This home is close to shopping, restaurants, downtown Ball Ground, Downtown Canton, the New Northside Cherokee Hospital and just 3 miles to 575. Also for the outdoor lovers is Hickory Log Creek Reservoir where you can fish, bring your electric boat, kayak or canoe. Come check out the newly developed The Mill on Etowah, where there is shopping, green space, events, Restaurants including Reformation Brewery!! Lots of family fun things to do, right down the road from River Brooke Subdivision.
Location
State GA
County Cherokee
Lake Name None
Rooms
Bedroom Description Oversized Master
Other Rooms None
Basement None
Dining Room None
Interior
Interior Features Double Vanity, Entrance Foyer, High Ceilings 9 ft Main, High Ceilings 9 ft Upper, High Speed Internet, Tray Ceiling(s), Vaulted Ceiling(s), Walk-In Closet(s)
Heating Central, Forced Air, Natural Gas, Zoned
Cooling Ceiling Fan(s), Central Air, Zoned
Flooring Carpet, Hardwood, Laminate, Vinyl
Fireplaces Type None
Window Features Insulated Windows
Appliance Dishwasher, Electric Oven, Electric Range, Gas Water Heater, Microwave
Laundry Laundry Room, Upper Level
Exterior
Exterior Feature Other
Parking Features Garage, Garage Door Opener, Garage Faces Front, Kitchen Level, Level Driveway
Garage Spaces 2.0
Fence None
Pool None
Community Features Homeowners Assoc, Near Schools, Near Shopping, Playground, Pool, Sidewalks, Street Lights
Utilities Available Cable Available, Sewer Available, Underground Utilities
Waterfront Description None
View Other
Roof Type Composition
Street Surface Asphalt
Accessibility None
Handicap Access None
Porch Patio
Total Parking Spaces 2
Building
Lot Description Back Yard, Front Yard, Level
Story Two
Foundation Slab
Sewer Public Sewer
Water Public
Architectural Style Craftsman, Patio Home, Traditional
Level or Stories Two
Structure Type Brick Front, Cement Siding
New Construction No
Construction Status Resale
Schools
Elementary Schools William G. Hasty, Sr.
Middle Schools Teasley
High Schools Cherokee
Others
HOA Fee Include Swim/Tennis
Senior Community no
Restrictions false
Tax ID 14N27B 045
Acceptable Financing Cash, Conventional
Listing Terms Cash, Conventional
Special Listing Condition None
Read Less Info
Want to know what your home might be worth? Contact us for a FREE valuation!

Our team is ready to help you sell your home for the highest possible price ASAP

Bought with Rasmus Real Estate Group, Inc.
GET MORE INFORMATION
Real Estate Agent






