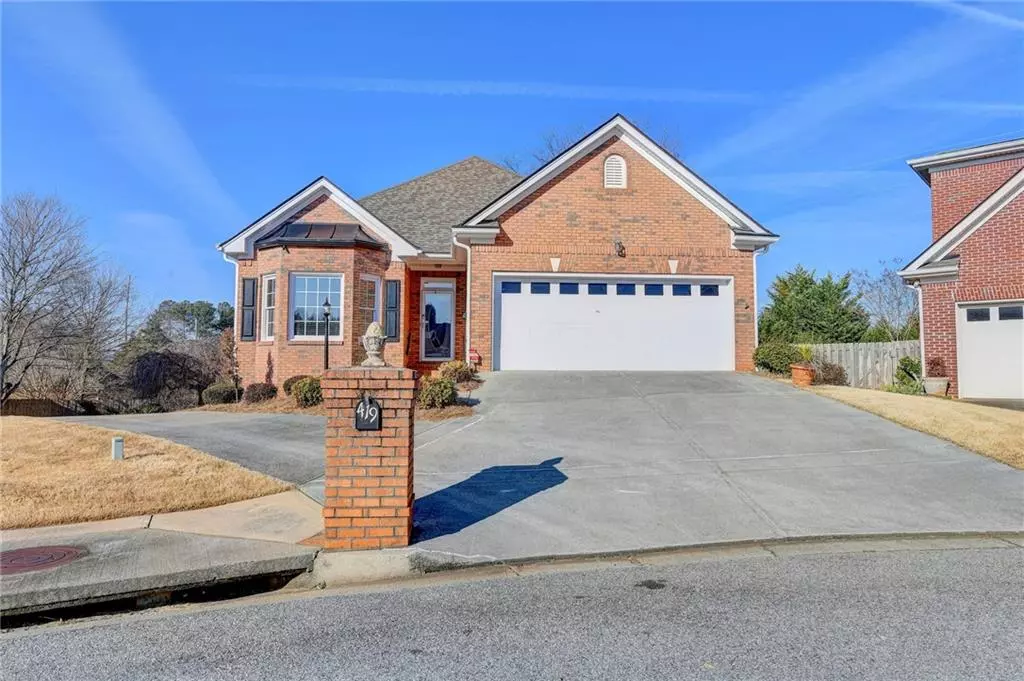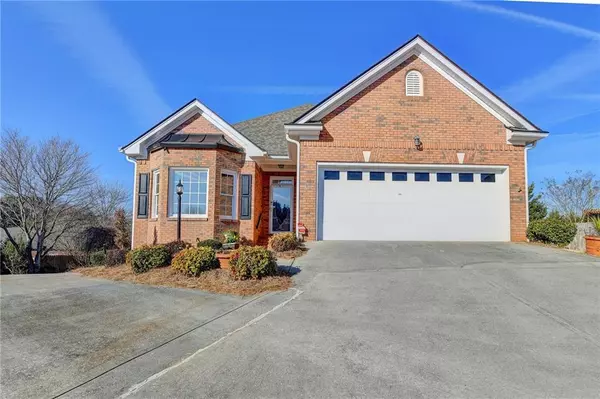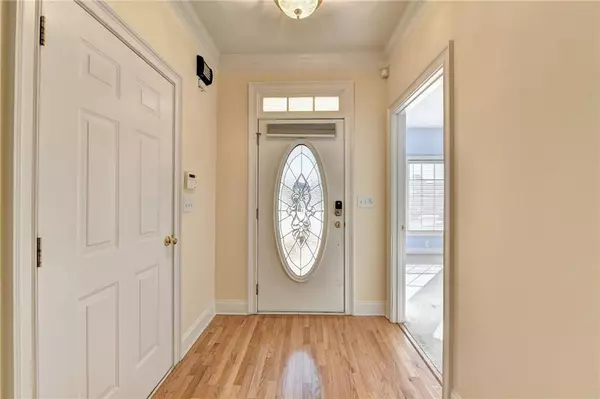$420,000
$385,000
9.1%For more information regarding the value of a property, please contact us for a free consultation.
3 Beds
2 Baths
2,260 SqFt
SOLD DATE : 03/23/2022
Key Details
Sold Price $420,000
Property Type Single Family Home
Sub Type Single Family Residence
Listing Status Sold
Purchase Type For Sale
Square Footage 2,260 sqft
Price per Sqft $185
Subdivision Pendleton Park
MLS Listing ID 6977787
Sold Date 03/23/22
Style Ranch, Traditional
Bedrooms 3
Full Baths 2
Construction Status Resale
HOA Fees $500
HOA Y/N Yes
Year Built 2000
Annual Tax Amount $1,006
Tax Year 2021
Lot Size 0.350 Acres
Acres 0.35
Property Description
Absolutely charming and cozy 3 bedroom, 2 bath, 4-sides brick ranch home on a quiet cul-de-sac lot in Pendleton Park with a HUGE unfinished basement. This beautiful home is the ultimate in single level living both inside and out! Spacious eat-in kitchen has hardwood flooring, granite countertops, tile backsplash, pantry, and tons of cabinets. Relax with a good book or just listen to the birds outside in the beautiful bright 15'x13' sunroom with lots of windows, high ceilings, and tile floors! Sunroom opens to small deck with private covered patio below! Interior features include hardwood floors and carpet, 9ft ceilings, spacious daylight-filled bedrooms, large open living room with fireplace, and separate dining room. The master suite has walk-in closet, his and her vanities, whirlpool tub, tile floor, and separate shower. The home also features an ample-sized laundry room with cabinets and shelving for convenient storage and workspace. Huge unfinished daylight basement would make a perfect teen or in-law suite! It's plumbed for a bath and has its own private driveway, third car garage with workbench, and exterior entrance. Newer roof, HVAC, and water heater. Exterior painted in 2020. Enjoy family time in the large level back yard with garden area, covered patio, and room to play. Pendleton Park is a wonderful community conveniently located near schools, shopping, medical offices, and local businesses.
Location
State GA
County Gwinnett
Lake Name None
Rooms
Bedroom Description Master on Main
Other Rooms None
Basement Bath/Stubbed, Daylight, Driveway Access, Exterior Entry, Interior Entry, Unfinished
Main Level Bedrooms 3
Dining Room Separate Dining Room
Interior
Interior Features Entrance Foyer, High Ceilings 9 ft Main, High Speed Internet, Tray Ceiling(s), Walk-In Closet(s)
Heating Forced Air, Heat Pump, Natural Gas
Cooling Ceiling Fan(s), Central Air
Flooring Carpet, Ceramic Tile, Hardwood
Fireplaces Number 1
Fireplaces Type Factory Built, Gas Log, Gas Starter, Living Room
Window Features Insulated Windows
Appliance Dishwasher, Disposal, Electric Range, Gas Water Heater, Microwave, Refrigerator
Laundry In Hall, Laundry Room, Main Level
Exterior
Exterior Feature Garden, Private Front Entry, Private Rear Entry, Rear Stairs
Parking Features Attached, Drive Under Main Level, Driveway, Garage, Garage Faces Front
Garage Spaces 3.0
Fence None
Pool None
Community Features Homeowners Assoc, Near Schools, Near Shopping, Sidewalks
Utilities Available Cable Available, Electricity Available, Natural Gas Available, Phone Available, Sewer Available, Underground Utilities, Water Available
Waterfront Description None
View Other
Roof Type Composition
Street Surface Asphalt, Paved
Accessibility None
Handicap Access None
Porch Deck, Front Porch, Patio
Total Parking Spaces 3
Building
Lot Description Back Yard, Cul-De-Sac, Front Yard, Level
Story One
Foundation Brick/Mortar, Concrete Perimeter
Sewer Public Sewer
Water Public
Architectural Style Ranch, Traditional
Level or Stories One
Structure Type Brick 4 Sides, Cement Siding
New Construction No
Construction Status Resale
Schools
Elementary Schools Winn Holt
Middle Schools Moore
High Schools Central Gwinnett
Others
HOA Fee Include Maintenance Grounds
Senior Community no
Restrictions true
Tax ID R5109 305
Special Listing Condition None
Read Less Info
Want to know what your home might be worth? Contact us for a FREE valuation!

Our team is ready to help you sell your home for the highest possible price ASAP

Bought with Keller Williams North Atlanta
GET MORE INFORMATION
Real Estate Agent






