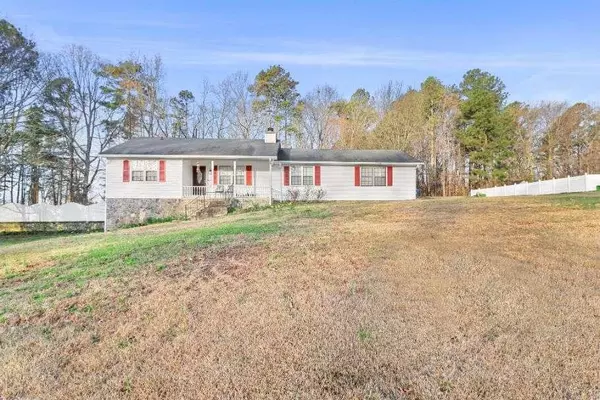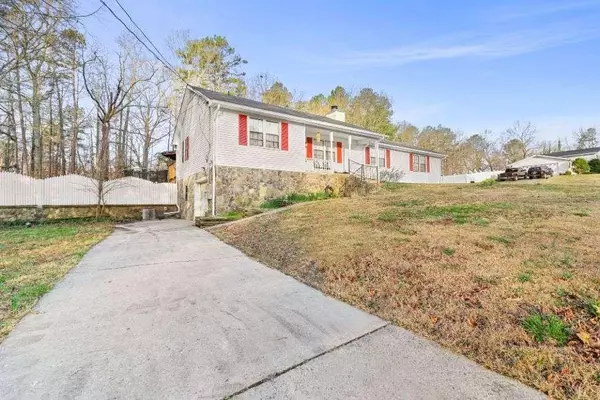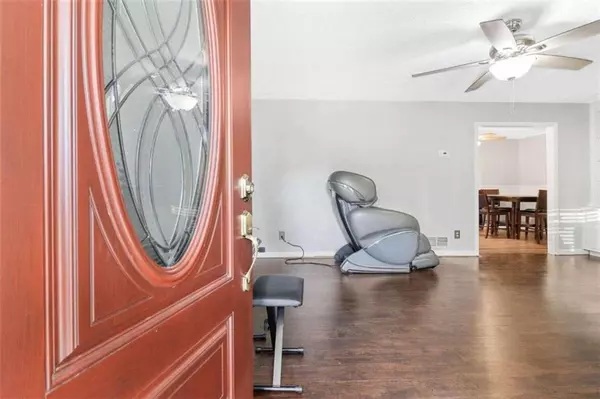$350,000
$340,000
2.9%For more information regarding the value of a property, please contact us for a free consultation.
3 Beds
2 Baths
2,540 SqFt
SOLD DATE : 03/30/2022
Key Details
Sold Price $350,000
Property Type Single Family Home
Sub Type Single Family Residence
Listing Status Sold
Purchase Type For Sale
Square Footage 2,540 sqft
Price per Sqft $137
Subdivision Carriage Hills
MLS Listing ID 7009227
Sold Date 03/30/22
Style Ranch
Bedrooms 3
Full Baths 2
Construction Status Resale
HOA Y/N No
Year Built 1978
Annual Tax Amount $3,623
Tax Year 2021
Lot Size 0.460 Acres
Acres 0.46
Property Description
Do Not Miss your Opportunity to Own this Adorable 3 Bedroom, 2 Bathroom, Raised Ranch with Partially Finished Basement Situated on almost Half an Acre. From the covered front porch step into the spacious living room complete with floor-to-ceiling brick fireplace and built-in cabinets. From there head to the cozy dining room and into the kitchen with full appliance package, ample counter and cabinet space, and pass through window into the rear family room which boasts a wall of windows and tons of natural light. The owner's suite features en suite bathroom with shower/tub combo. The two secondary bedrooms share a full hall bathroom. Downstairs the basement has two finished rooms and a large unfinished shop area. The exterior of the home boasts a rear deck with gazebo, fenced-in back yard, and two car garage. This home is located in great school district and is just minutes away from Mall of GA and I-85.
Location
State GA
County Gwinnett
Lake Name None
Rooms
Bedroom Description Master on Main, Split Bedroom Plan
Other Rooms Gazebo
Basement Exterior Entry, Finished, Full, Interior Entry, Unfinished
Main Level Bedrooms 3
Dining Room Separate Dining Room
Interior
Interior Features Bookcases, Disappearing Attic Stairs
Heating Natural Gas
Cooling Ceiling Fan(s), Central Air
Flooring Vinyl
Fireplaces Number 1
Fireplaces Type Factory Built, Family Room, Masonry
Window Features None
Appliance Microwave, Refrigerator
Laundry Laundry Room, Mud Room
Exterior
Exterior Feature Rear Stairs
Parking Features Attached, Drive Under Main Level, Garage, Garage Door Opener, Garage Faces Side, Kitchen Level, Parking Pad
Garage Spaces 3.0
Fence Back Yard, Chain Link, Fenced, Privacy
Pool None
Community Features Street Lights
Utilities Available Cable Available, Electricity Available, Natural Gas Available, Sewer Available, Underground Utilities
Waterfront Description None
View Trees/Woods
Roof Type Composition
Street Surface Paved
Accessibility None
Handicap Access None
Porch Deck
Total Parking Spaces 3
Building
Lot Description Back Yard, Corner Lot, Front Yard, Landscaped
Story One
Foundation Block
Sewer Septic Tank
Water Public
Architectural Style Ranch
Level or Stories One
Structure Type Vinyl Siding
New Construction No
Construction Status Resale
Schools
Elementary Schools Woodward Mill
Middle Schools Twin Rivers
High Schools Mountain View
Others
Senior Community no
Restrictions false
Tax ID R7093 038
Ownership Fee Simple
Financing no
Special Listing Condition None
Read Less Info
Want to know what your home might be worth? Contact us for a FREE valuation!

Our team is ready to help you sell your home for the highest possible price ASAP

Bought with Keller Williams Realty Partners
GET MORE INFORMATION
Real Estate Agent






