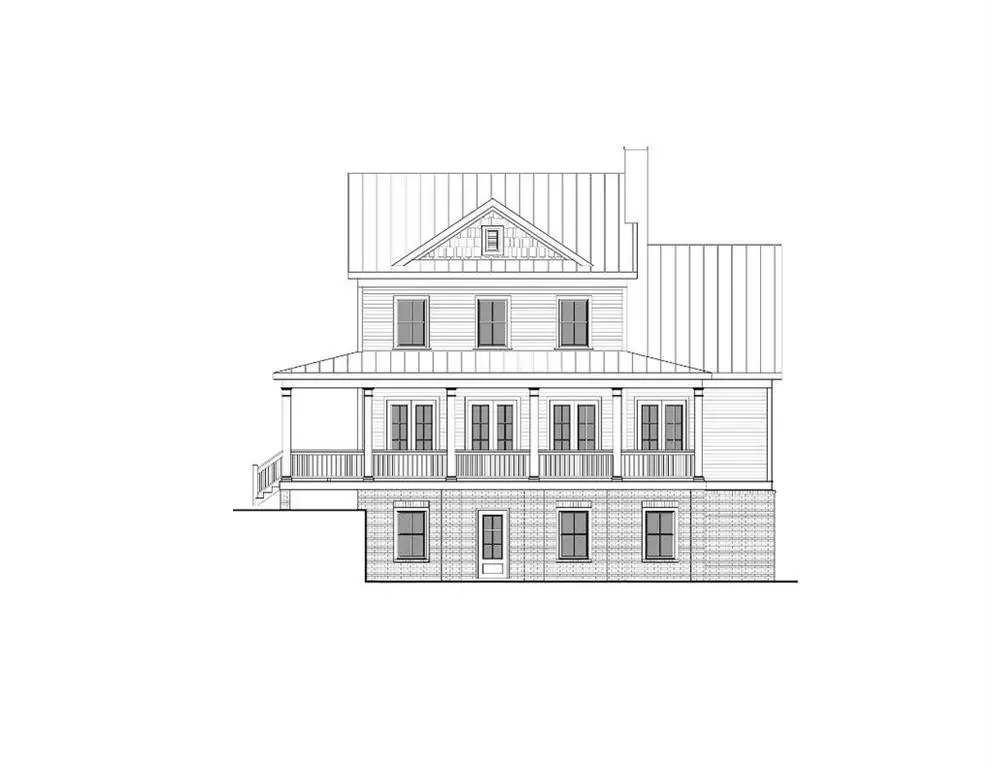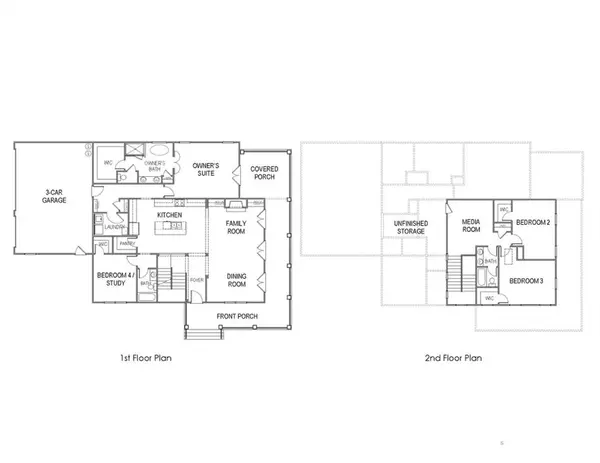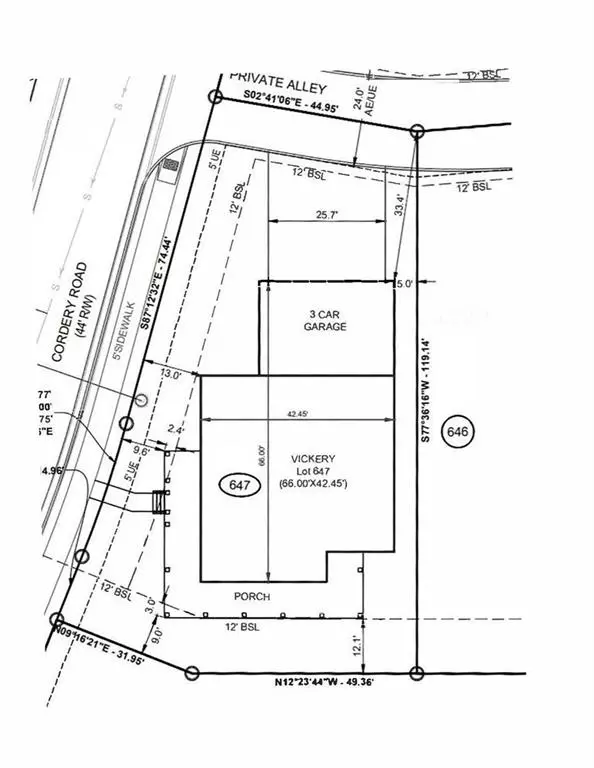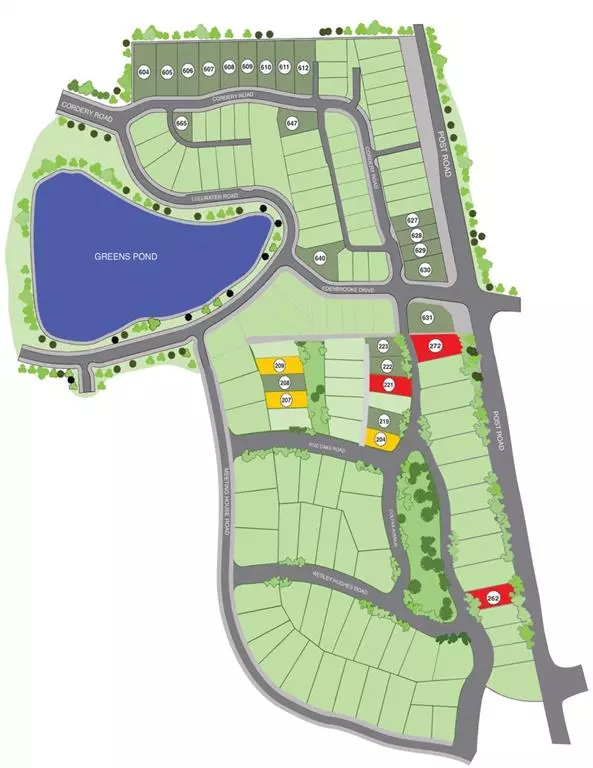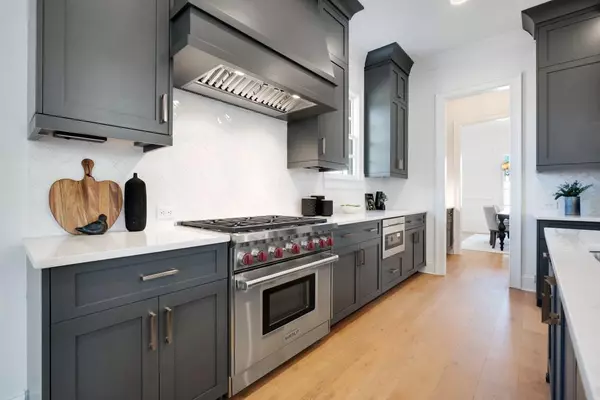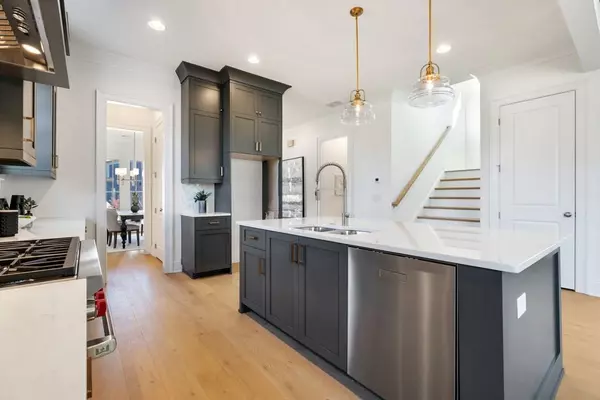$820,494
$759,900
8.0%For more information regarding the value of a property, please contact us for a free consultation.
5 Beds
4 Baths
3,715 SqFt
SOLD DATE : 03/30/2022
Key Details
Sold Price $820,494
Property Type Single Family Home
Sub Type Single Family Residence
Listing Status Sold
Purchase Type For Sale
Square Footage 3,715 sqft
Price per Sqft $220
Subdivision Vickery
MLS Listing ID 6773417
Sold Date 03/30/22
Style Craftsman
Bedrooms 5
Full Baths 4
Construction Status New Construction
HOA Fees $1,500
HOA Y/N Yes
Year Built 2020
Annual Tax Amount $1,551
Tax Year 2019
Lot Size 7,405 Sqft
Acres 0.17
Property Description
Southwyck Homes is the exclusive new construction builder in Vickery offering this fabulous master on main home with 3 car garage. Southwyck Homes is about the details and this home will not disappoint! You will love the welcoming wrap around covered porch overlooking the charming pocket park. The chef's kitchen features a 36 inch gas range, custom soft close cabinetry, generous walk in pantry and expansive island to gather around. The open floor plan details include built-ins on either side of fireplace, 3 sets of French doors opening to the wrap around covered porch and crown molding on main. Main level is open concept living with a 4th bedroom or private study. Master bedroom has beautiful natural light, spacious master bathroom, large walk-in closet and access to the covered wrap around porch. Finished terrace level includes a bedroom, full bathroom and flex space with unfinished space for storage. Make it your own!
Location
State GA
County Forsyth
Lake Name None
Rooms
Bedroom Description Master on Main
Other Rooms None
Basement Bath/Stubbed, Daylight, Full, Unfinished
Main Level Bedrooms 2
Dining Room Open Concept
Interior
Interior Features High Ceilings 10 ft Main, High Ceilings 9 ft Upper, Double Vanity, Disappearing Attic Stairs, High Speed Internet, Low Flow Plumbing Fixtures, Tray Ceiling(s), Walk-In Closet(s)
Heating Central, Natural Gas, Zoned
Cooling Central Air, Zoned
Flooring Carpet, Ceramic Tile, Hardwood
Fireplaces Number 1
Fireplaces Type Family Room, Gas Starter, Great Room
Window Features Insulated Windows
Appliance Double Oven, Dishwasher, Disposal, Gas Range, Microwave, Range Hood, Self Cleaning Oven
Laundry Laundry Room, Main Level
Exterior
Exterior Feature Balcony
Parking Features Attached, Garage, Garage Faces Rear, Kitchen Level, Level Driveway
Garage Spaces 3.0
Fence None
Pool None
Community Features Homeowners Assoc, Lake, Park, Playground, Pool, Sidewalks, Street Lights, Tennis Court(s), Near Schools, Near Shopping
Utilities Available Electricity Available
Waterfront Description None
View Other
Roof Type Metal
Street Surface Concrete
Accessibility None
Handicap Access None
Porch Covered, Deck, Front Porch
Total Parking Spaces 3
Building
Lot Description Zero Lot Line
Story Three Or More
Foundation See Remarks
Sewer Public Sewer
Water Public
Architectural Style Craftsman
Level or Stories Three Or More
Structure Type Cement Siding
New Construction No
Construction Status New Construction
Schools
Elementary Schools Vickery Creek
Middle Schools Vickery Creek
High Schools West Forsyth
Others
HOA Fee Include Swim/Tennis
Senior Community no
Restrictions false
Tax ID 058 651
Special Listing Condition None
Read Less Info
Want to know what your home might be worth? Contact us for a FREE valuation!

Our team is ready to help you sell your home for the highest possible price ASAP

Bought with Re/Max Regency
GET MORE INFORMATION
Real Estate Agent

