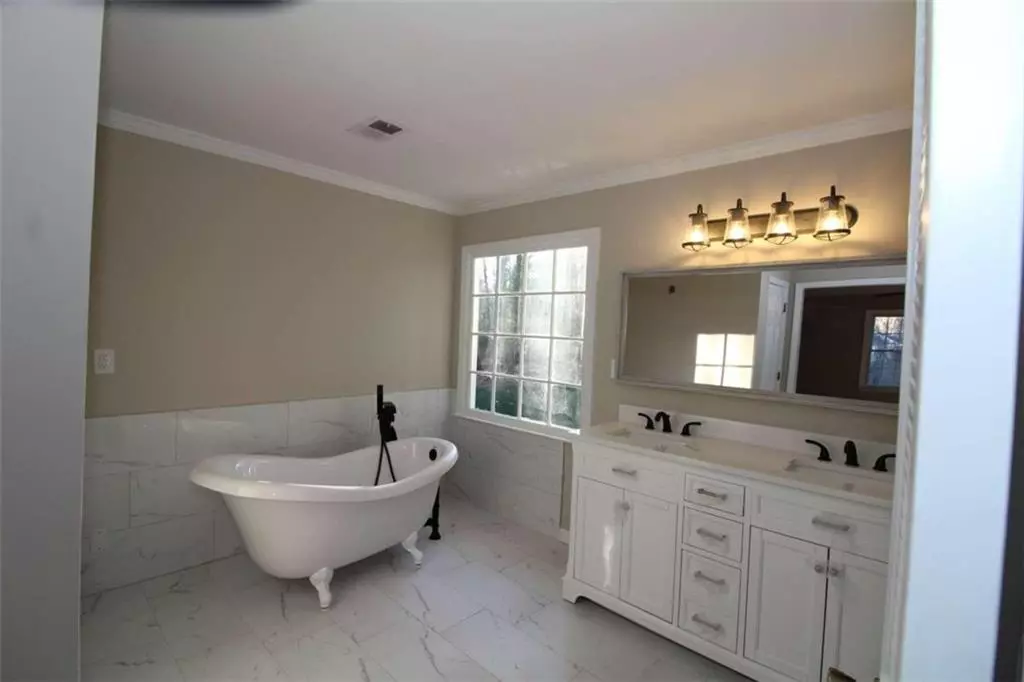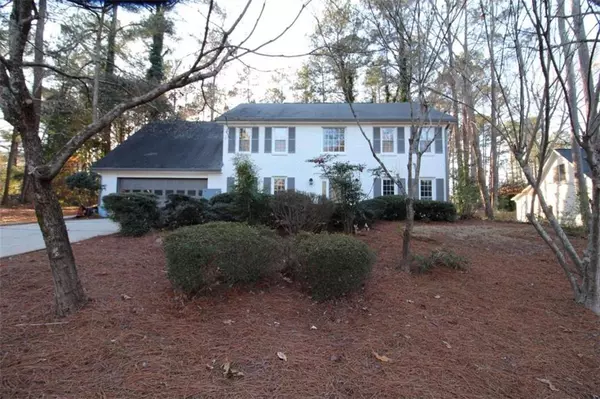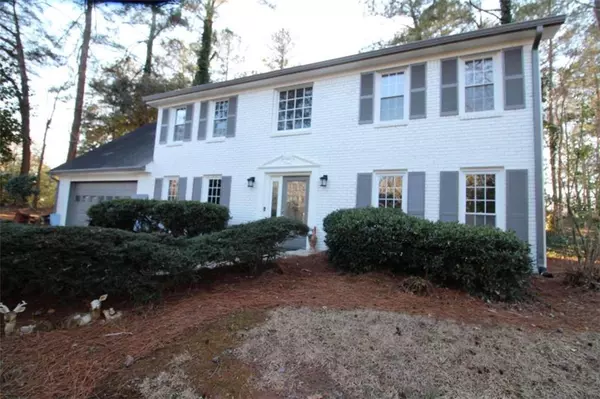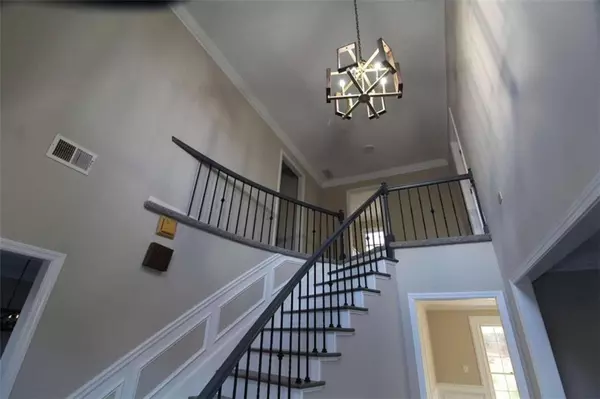$605,000
$529,000
14.4%For more information regarding the value of a property, please contact us for a free consultation.
4 Beds
3.5 Baths
2,600 SqFt
SOLD DATE : 04/05/2022
Key Details
Sold Price $605,000
Property Type Single Family Home
Sub Type Single Family Residence
Listing Status Sold
Purchase Type For Sale
Square Footage 2,600 sqft
Price per Sqft $232
Subdivision Chimney Lakes
MLS Listing ID 7015688
Sold Date 04/05/22
Style Traditional
Bedrooms 4
Full Baths 3
Half Baths 1
Construction Status Resale
HOA Fees $586
HOA Y/N No
Year Built 1981
Annual Tax Amount $855
Tax Year 2021
Lot Size 0.300 Acres
Acres 0.3
Property Description
Better then new 4bd/3.5ba home located in the swim/ tennis community of Chimney Lakes. Completely remodeled with new design and tons of upgrades. New paint inside and out, new flooring, new bathrooms, new kitchen cabinets and appliances. The home features two stairways with the 2nd one that leads to the second master suite. Brand new kitchen features modern new white cabinets, new stainless steel appliances, quartz countertops, pantry, and a breakfast area. Bright and spacious living room highlights a beautiful fireplace with built in bookshelves on each side and a wall of windows that brings in tons of natural light connecting with the huge sunroom. As you unwind upstairs in your primary Suite, you will love the lavish primary bath with clawfoot tub, double vanity, huge frameless shower and walk in closet. Very good size 2nd/3rd bedrooms that offer plenty of room for kids/guests and share a full size bathroom with double vanity. The 4th bedroom is like a second master suite with its own bathroom and its own stairway access. Enjoy entertaining/cooking out on your sunroom/backyard.
Home is situated in an amazing school district with very convenient access to Canton St (Downtown Roswell) and the Chattahoochee River. Not just another subdivision, this is a community and has 2 lakes, pool, swim, tennis, sand volleyball, 2 playgrounds and clubhouse with full kitchen!
Location
State GA
County Cobb
Lake Name None
Rooms
Bedroom Description In-Law Floorplan, Roommate Floor Plan
Other Rooms None
Basement None
Dining Room Great Room, Separate Dining Room
Interior
Interior Features Bookcases, Double Vanity, Entrance Foyer 2 Story
Heating Central, Natural Gas
Cooling Central Air
Flooring Carpet, Ceramic Tile, Laminate
Fireplaces Number 1
Fireplaces Type Family Room, Masonry
Window Features Double Pane Windows
Appliance Dishwasher, Disposal, Double Oven, Electric Cooktop, Electric Oven, Electric Range, Range Hood, Refrigerator, Washer
Laundry Laundry Room, Main Level
Exterior
Exterior Feature Private Yard
Parking Features Attached, Garage, Garage Door Opener
Garage Spaces 2.0
Fence None
Pool None
Community Features Pool, Tennis Court(s)
Utilities Available Electricity Available, Natural Gas Available, Sewer Available, Water Available
Waterfront Description None
View Other
Roof Type Composition
Street Surface Asphalt
Accessibility None
Handicap Access None
Porch Enclosed
Total Parking Spaces 2
Building
Lot Description Back Yard, Landscaped, Level, Private
Story Two
Foundation Slab
Sewer Public Sewer
Water Public
Architectural Style Traditional
Level or Stories Two
Structure Type Brick Front
New Construction No
Construction Status Resale
Schools
Elementary Schools Shallowford Falls
Middle Schools Simpson
High Schools Lassiter
Others
HOA Fee Include Maintenance Grounds, Swim/Tennis
Senior Community no
Restrictions true
Tax ID 16039900420
Ownership Fee Simple
Financing yes
Special Listing Condition None
Read Less Info
Want to know what your home might be worth? Contact us for a FREE valuation!

Our team is ready to help you sell your home for the highest possible price ASAP

Bought with Realty Associates of Atlanta, LLC.
GET MORE INFORMATION
Real Estate Agent






