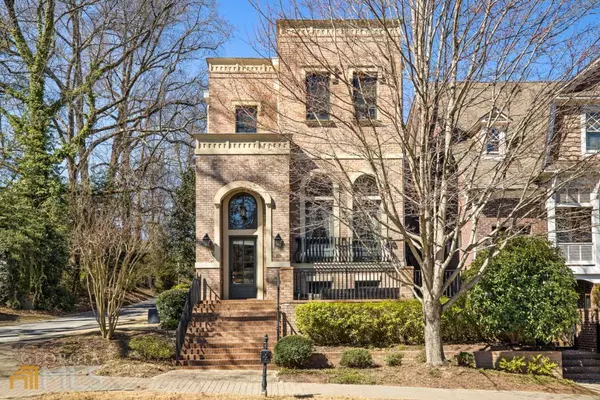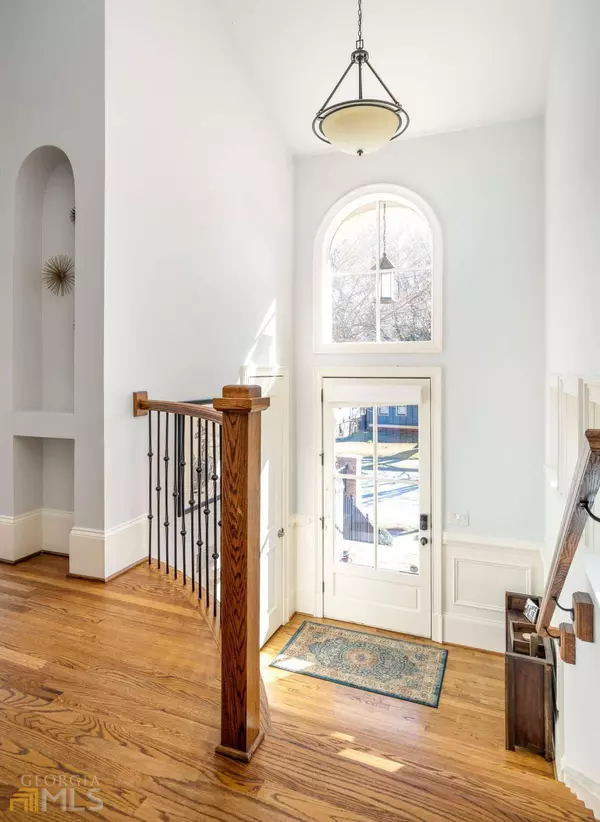$888,000
$799,900
11.0%For more information regarding the value of a property, please contact us for a free consultation.
3 Beds
3.5 Baths
3,196 SqFt
SOLD DATE : 04/08/2022
Key Details
Sold Price $888,000
Property Type Single Family Home
Sub Type Single Family Residence
Listing Status Sold
Purchase Type For Sale
Square Footage 3,196 sqft
Price per Sqft $277
Subdivision Atlantic Station
MLS Listing ID 10026260
Sold Date 04/08/22
Style Traditional
Bedrooms 3
Full Baths 3
Half Baths 1
HOA Fees $230
HOA Y/N Yes
Originating Board Georgia MLS 2
Year Built 2006
Annual Tax Amount $10,648
Tax Year 2020
Lot Size 871 Sqft
Acres 0.02
Lot Dimensions 871.2
Property Description
This stately home is the city-dweller's dream, located just steps from Atlantic Station's shops, parks, and restaurants. Step inside 1214 State Street and take in the soaring ceilings, abundant natural light, and multiple living spaces. An oversized gathering room with wet bar looks out over the quiet streetscape and a gated front courtyard with artificial turf. The kitchen is a chef's dream with top-of-the-line Viking appliances, generous cabinet and counter space, a large center island, and an open flow into the large dining room and den with gas fireplace and covered rear porch. Upstairs, the primary bedroom offers a spa-like en-suite with dual vanities and a freestanding soaking tub as well as a huge custom walk-in closet and private covered porch. On this level, two additional bedrooms share an adjoining bath, and a massive laundry room offers cabinets, drying racks, and a sink for convenience. On the lower floor, a large media room with kitchenette, full bathroom, two-car garage, and large storage area round out this gorgeous home.
Location
State GA
County Fulton
Rooms
Basement Finished Bath, Daylight, Interior Entry, Finished, Full
Dining Room Seats 12+
Interior
Interior Features Bookcases, High Ceilings, Double Vanity, Walk-In Closet(s), Wet Bar
Heating Natural Gas, Forced Air
Cooling Ceiling Fan(s), Central Air
Flooring Hardwood, Tile
Fireplaces Number 1
Fireplaces Type Gas Log
Fireplace Yes
Appliance Gas Water Heater, Dryer, Washer, Dishwasher, Double Oven, Disposal, Microwave, Refrigerator
Laundry Upper Level
Exterior
Exterior Feature Balcony
Parking Features Garage
Garage Spaces 6.0
Fence Front Yard
Community Features Park, Sidewalks, Street Lights, Near Public Transport, Walk To Schools, Near Shopping
Utilities Available Other
View Y/N Yes
View City
Roof Type Composition
Total Parking Spaces 6
Garage Yes
Private Pool No
Building
Lot Description Corner Lot, Level, Private
Faces GPS-friendly.
Foundation Slab
Sewer Public Sewer
Water Public
Structure Type Brick
New Construction No
Schools
Elementary Schools Centennial Place
Middle Schools Centennial Place
High Schools Grady
Others
HOA Fee Include Maintenance Grounds,Pest Control
Tax ID 17 014800050762
Security Features Carbon Monoxide Detector(s),Smoke Detector(s)
Special Listing Condition Resale
Read Less Info
Want to know what your home might be worth? Contact us for a FREE valuation!

Our team is ready to help you sell your home for the highest possible price ASAP

© 2025 Georgia Multiple Listing Service. All Rights Reserved.
GET MORE INFORMATION
Real Estate Agent






