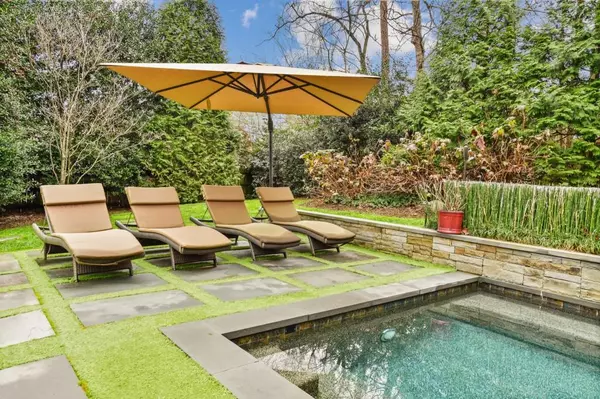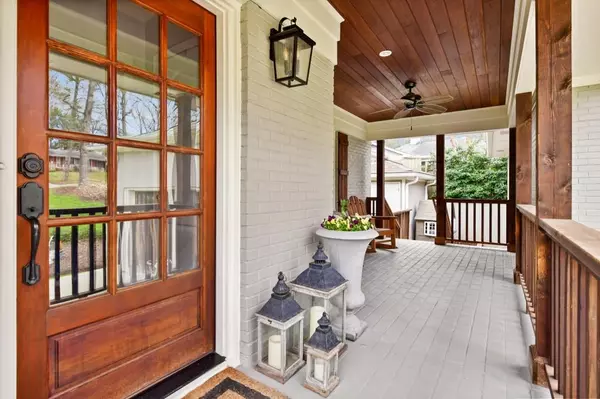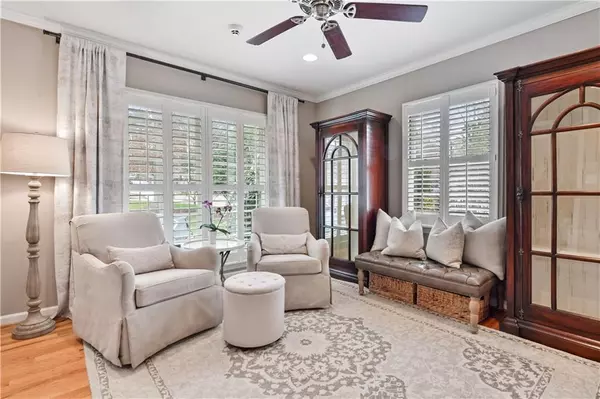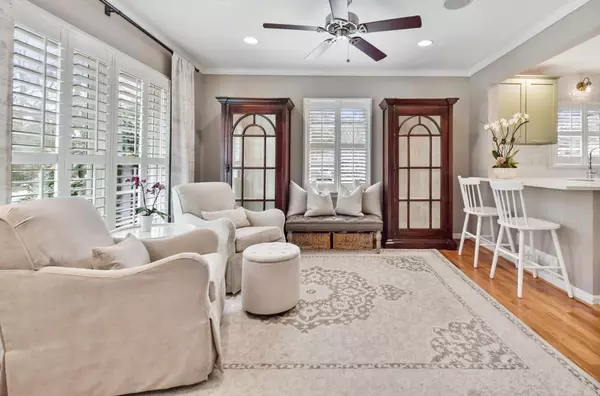$975,000
$955,000
2.1%For more information regarding the value of a property, please contact us for a free consultation.
3 Beds
3 Baths
2,062 SqFt
SOLD DATE : 04/12/2022
Key Details
Sold Price $975,000
Property Type Single Family Home
Sub Type Single Family Residence
Listing Status Sold
Purchase Type For Sale
Square Footage 2,062 sqft
Price per Sqft $472
Subdivision Lavista Park
MLS Listing ID 7008374
Sold Date 04/12/22
Style Traditional
Bedrooms 3
Full Baths 3
Construction Status Resale
HOA Y/N No
Year Built 1953
Annual Tax Amount $8,003
Tax Year 2021
Lot Size 0.400 Acres
Acres 0.4
Property Description
Nestled on a gorgeous deep lot with lush landscaping, this Brookhaven charmer is designed for entertaining with fabulous outdoor poolside living at its best. Move right in this pristine brick traditional with flexible floor plan and absolutely stunning heated swimming pool with total privacy in your own oasis. Inviting covered front porch with sitting area sets the stage for this handsome home with designer touches throughout. The open floor plan is designed for today's life style with great flow from the light filled Living room and Dining Room to the sleek new kitchen with custom island and serving bar for casual dining. Enjoy entertaining in the spacious Family Room/Sunroom with fireplace, banquette, windows galore and brick accent wall. Walk out to your private Key West style setting with expansive outdoor patio with stone walls and fabulous entertaining areas including an enclosed outdoor bar with private entrance, half bath, and outdoor shower. Additionally there is a separate building for storing toys, floats, etc. Get ready for fabulous al fresco dining with lots of room for grilling and multiple seating areas. Relax poolside in the 12' x 20' heated pool surrounded by professionally designed mature landscaping for the ultimate private retreat in the flat fenced yard. Designer kitchen features beautiful cabinetry, quartz counters, subway tile backsplash, farmhouse sink, stainless appliances including new gas range with grill and double ovens, plus wine refrigerator. There are 3 Bedrooms on the main floor. Primary Bedroom features a walk-in closet and private bath with large walk-in stone shower with seamless shower door and multiple rain head faucets including overhead rain shower. Two additional Bedrooms on the main with full tiled bath with large glass enclosed tub. The finished lower level with full tiled bath with shower and cozy built-in bed for guests boasts exceptional storage with built in cabinets. Large laundry room in terrace level. The new two car detached expanded garage connects to the main house on the covered porch and was designed to accommodate large SUV's. There's even more storage in the detached garage. Exceptional parking for multiple vehicles with a large driveway and secondary driveway parking pad. Rich hardwood floors throughout the main house with plantation shutters. Irrigation system. Just minutes from Buckhead and Morningside/Virginia Highland with low Dekalb taxes in Lavista Park, this pristine gem is a perfect 10!
Location
State GA
County Dekalb
Lake Name None
Rooms
Bedroom Description Master on Main
Other Rooms Cabana, Garage(s), Outbuilding
Basement Bath/Stubbed, Finished, Finished Bath
Main Level Bedrooms 3
Dining Room Open Concept, Separate Dining Room
Interior
Interior Features Entrance Foyer, High Ceilings 9 ft Lower, High Ceilings 9 ft Main, High Speed Internet, Walk-In Closet(s)
Heating Forced Air, Natural Gas
Cooling Ceiling Fan(s), Central Air
Flooring Hardwood, Stone
Fireplaces Number 1
Fireplaces Type Family Room, Gas Log, Glass Doors
Window Features None
Appliance Dishwasher, Double Oven, Dryer, Gas Range, Range Hood, Refrigerator, Tankless Water Heater, Washer
Laundry In Basement, Laundry Room
Exterior
Exterior Feature Garden, Gas Grill, Private Front Entry, Private Rear Entry, Private Yard
Parking Features Detached, Driveway, Garage, Kitchen Level, Level Driveway, Storage
Garage Spaces 2.0
Fence Back Yard, Stone, Wrought Iron
Pool Gunite, Heated, In Ground
Community Features Near Beltline, Near Shopping, Park, Street Lights
Utilities Available Cable Available, Electricity Available, Natural Gas Available, Water Available
Waterfront Description None
View Trees/Woods, Other
Roof Type Composition
Street Surface Paved
Accessibility None
Handicap Access None
Porch Front Porch, Patio, Side Porch
Total Parking Spaces 2
Private Pool true
Building
Lot Description Back Yard, Front Yard, Landscaped, Level, Private, Wooded
Story One
Foundation Brick/Mortar
Sewer Public Sewer
Water Public
Architectural Style Traditional
Level or Stories One
Structure Type Brick 4 Sides
New Construction No
Construction Status Resale
Schools
Elementary Schools Briar Vista
Middle Schools Druid Hills
High Schools Druid Hills
Others
Senior Community no
Restrictions false
Tax ID 18 108 01 018
Ownership Fee Simple
Financing no
Special Listing Condition None
Read Less Info
Want to know what your home might be worth? Contact us for a FREE valuation!

Our team is ready to help you sell your home for the highest possible price ASAP

Bought with Berkshire Hathaway HomeServices Georgia Properties
GET MORE INFORMATION
Real Estate Agent






