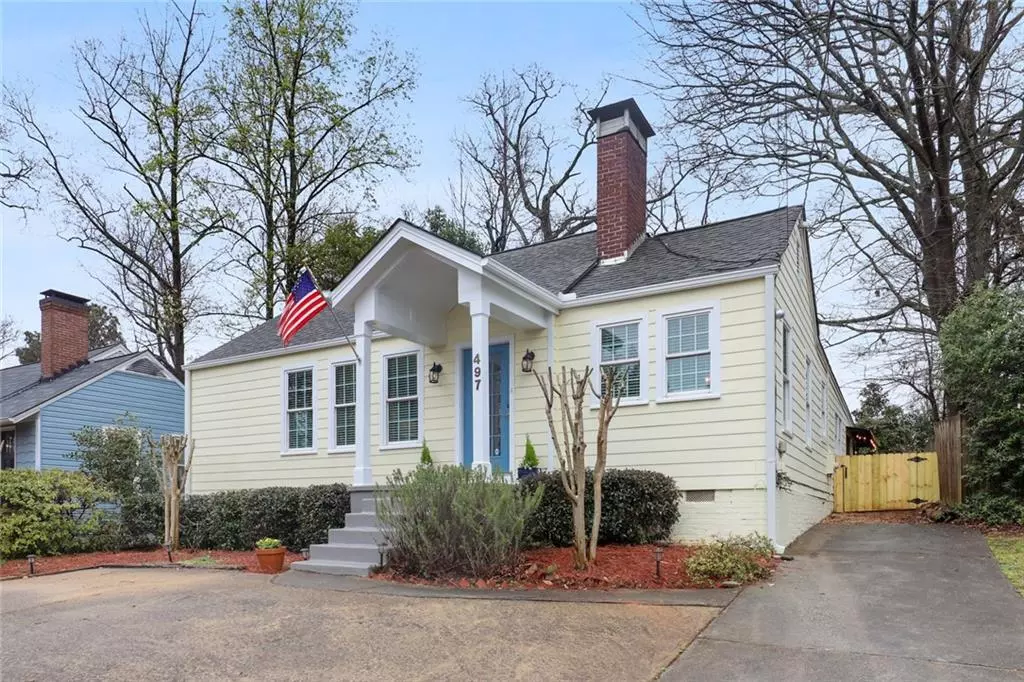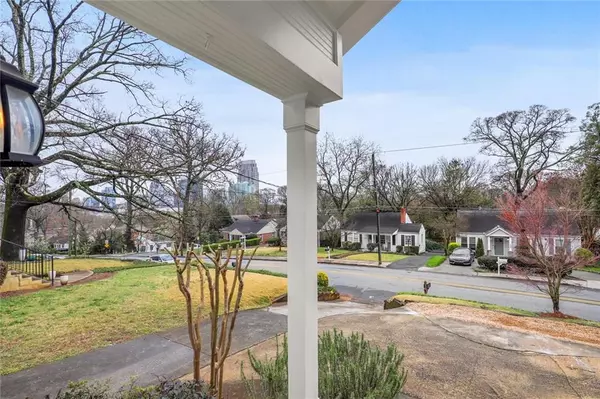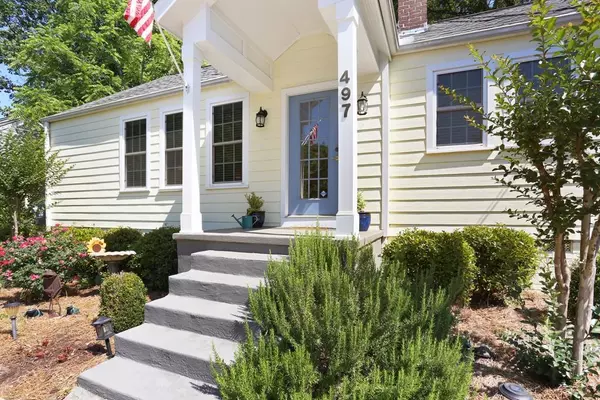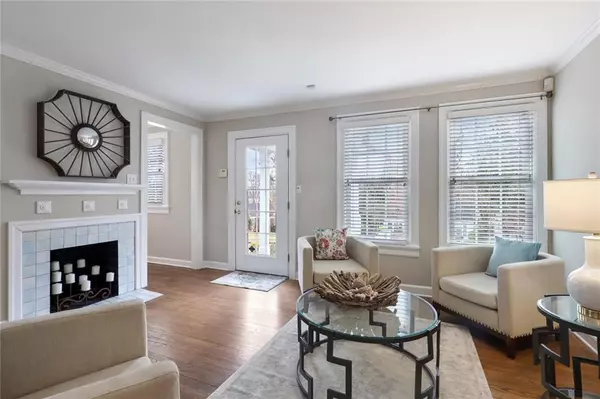$625,000
$589,000
6.1%For more information regarding the value of a property, please contact us for a free consultation.
2 Beds
2 Baths
1,660 SqFt
SOLD DATE : 04/13/2022
Key Details
Sold Price $625,000
Property Type Single Family Home
Sub Type Single Family Residence
Listing Status Sold
Purchase Type For Sale
Square Footage 1,660 sqft
Price per Sqft $376
Subdivision Loring Heights
MLS Listing ID 7016761
Sold Date 04/13/22
Style Bungalow, Craftsman, Traditional
Bedrooms 2
Full Baths 2
Construction Status Updated/Remodeled
HOA Y/N No
Year Built 1941
Annual Tax Amount $8,130
Tax Year 2021
Lot Size 7,971 Sqft
Acres 0.183
Property Description
You're going to fall in love with this absolutely ADORABLE Loring Heights house with incredible skyline views (located at the very top of Deering) and great off-street parking! This MOVE-IN READY and unusually large 2/2 has a separate dining room, separate living room, and huge, cozy family room with wood-burning fireplace (room for office area). Incredible primary suite with walk-in closet and spa-like bathroom with separate jetted tub, double vanities, shower with dual showerheads and bench, linen closet, and water closet. Large kitchen with TONS of cabinets, stainless steel appliances including brand new gas 5-burner range, and view to family room. Incredible outdoor living spaces with HUGE north facing screened porch, grilling and firepit patios, private fenced-in yard, and front amazing wintertime skyline views. Large storage room off screened porch. Hardiplank siding, new windows, new sewer line, new water line, updated light fixtures, freshly painted, etc!! Move-in ready! Conveniently located between Buckhead and Midtown and close to the Westside. Enjoy within the neighborhood the duckpond, playground, greenspace, dog park, and Endive restaurant plus very close by: other restaurants including Atlantic Station, Westside Provisions, and Colony Square; Northside Beltline; Tanyard Creek Park; Bobby Jones golf course; and Bitsy Grant tennis center. Super easy access to I-75 and I-85, Peachtree Rd., and Northside Dr.!
Location
State GA
County Fulton
Lake Name None
Rooms
Bedroom Description Master on Main
Other Rooms None
Basement Crawl Space
Main Level Bedrooms 2
Dining Room Separate Dining Room
Interior
Interior Features Disappearing Attic Stairs, Double Vanity, Vaulted Ceiling(s), Walk-In Closet(s)
Heating Forced Air, Heat Pump
Cooling Ceiling Fan(s), Heat Pump
Flooring Ceramic Tile, Hardwood, Vinyl
Fireplaces Number 2
Fireplaces Type Family Room, Gas Starter, Living Room
Window Features Double Pane Windows, Skylight(s)
Appliance Dishwasher, Disposal, Dryer, Gas Range, Gas Water Heater, Microwave, Refrigerator, Self Cleaning Oven, Washer
Laundry In Hall
Exterior
Exterior Feature Awning(s), Private Front Entry, Private Rear Entry, Private Yard, Storage
Parking Features Driveway, Kitchen Level, Parking Pad
Fence Back Yard, Fenced, Privacy, Wood
Pool None
Community Features Dog Park, Near Beltline, Near Trails/Greenway, Park, Playground, Public Transportation, Restaurant, Sidewalks, Street Lights
Utilities Available Cable Available, Electricity Available, Natural Gas Available, Phone Available, Water Available
Waterfront Description None
View City
Roof Type Composition
Street Surface Asphalt, Paved
Accessibility None
Handicap Access None
Porch Front Porch, Patio, Rear Porch, Screened
Total Parking Spaces 3
Building
Lot Description Back Yard, Level, Private
Story One
Foundation None
Sewer Public Sewer
Water Public
Architectural Style Bungalow, Craftsman, Traditional
Level or Stories One
Structure Type HardiPlank Type
New Construction No
Construction Status Updated/Remodeled
Schools
Elementary Schools E. Rivers
Middle Schools Willis A. Sutton
High Schools North Atlanta
Others
Senior Community no
Restrictions false
Tax ID 17 014700020055
Ownership Fee Simple
Acceptable Financing Other
Listing Terms Other
Financing no
Special Listing Condition None
Read Less Info
Want to know what your home might be worth? Contact us for a FREE valuation!

Our team is ready to help you sell your home for the highest possible price ASAP

Bought with Non FMLS Member
GET MORE INFORMATION
Real Estate Agent






