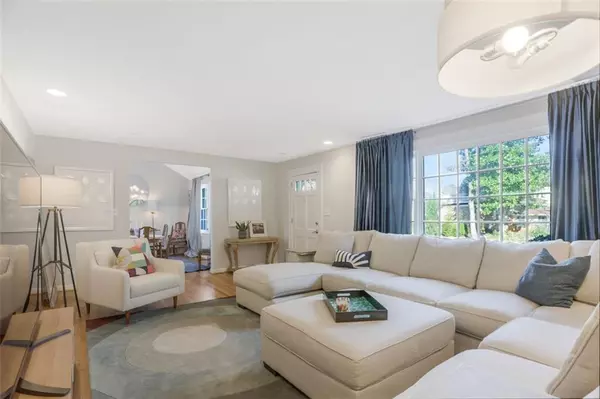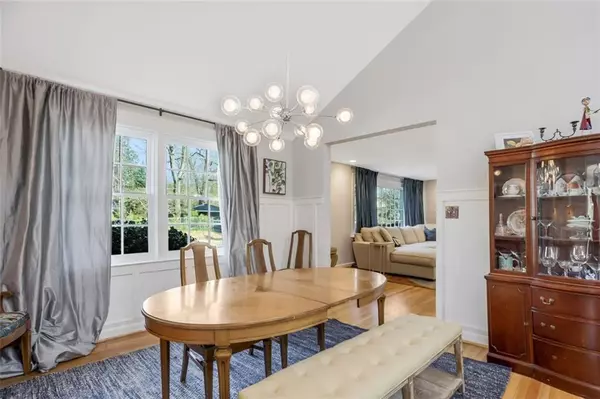$950,000
$950,000
For more information regarding the value of a property, please contact us for a free consultation.
5 Beds
4 Baths
3,100 SqFt
SOLD DATE : 04/18/2022
Key Details
Sold Price $950,000
Property Type Single Family Home
Sub Type Single Family Residence
Listing Status Sold
Purchase Type For Sale
Square Footage 3,100 sqft
Price per Sqft $306
Subdivision Druid Hills
MLS Listing ID 7011609
Sold Date 04/18/22
Style Tudor
Bedrooms 5
Full Baths 4
Construction Status Resale
HOA Y/N No
Year Built 1950
Annual Tax Amount $5,977
Tax Year 2020
Lot Size 0.400 Acres
Acres 0.4
Property Description
Welcome to an entertainer's paradise! From the moment you arrive to this luxe and character-filled Druid Hills home, you will know you have found the one. Light floods this spacious home that boasts a relaxing screened porch, oversized bedrooms including two primary suites, and a magical park-like backyard complete with hot tub. Trust us when we say you'll want to spend all day hosting family and friends in this home with a secret garden. Inside, enjoy a bright open kitchen with white cabinets, stone countertops and upgraded appliances that flow easily to the eat-in kitchen with joyful sunroom attached. The upstairs addition maintains the charm of the 1950s home with all of the modern conveniences you're looking for. Conveniently located on a corner lot with several parking options, including your 2-car garage. It doesn't get much better as you're near the best of Lake Claire, Druid Hills, East Lake, and Oakhurst shopping, dining, and transportation.
Location
State GA
County Dekalb
Lake Name None
Rooms
Bedroom Description Oversized Master, Sitting Room
Other Rooms None
Basement Interior Entry, Unfinished
Main Level Bedrooms 2
Dining Room Open Concept, Separate Dining Room
Interior
Interior Features High Ceilings 10 ft Main, High Speed Internet, Vaulted Ceiling(s), Double Vanity
Heating Natural Gas, Zoned, Heat Pump
Cooling Ceiling Fan(s), Central Air, Zoned
Flooring Hardwood
Fireplaces Type None
Window Features Insulated Windows
Appliance Refrigerator, Gas Range, Microwave, Tankless Water Heater
Laundry Main Level, Laundry Room
Exterior
Exterior Feature Private Yard, Private Front Entry, Private Rear Entry
Parking Features Driveway, Garage, Level Driveway, Kitchen Level
Garage Spaces 2.0
Fence Fenced, Back Yard, Privacy, Wood
Pool None
Community Features Public Transportation, Near Trails/Greenway, Park, Street Lights, Near Shopping, Near Marta
Utilities Available None
Waterfront Description None
View Other
Roof Type Composition
Street Surface None
Accessibility None
Handicap Access None
Porch Deck, Rear Porch, Screened
Total Parking Spaces 2
Building
Lot Description Back Yard, Corner Lot, Level, Landscaped, Front Yard
Story Two
Foundation None
Sewer Public Sewer
Water Public
Architectural Style Tudor
Level or Stories Two
Structure Type Cement Siding, Brick 3 Sides
New Construction No
Construction Status Resale
Schools
Elementary Schools Fernbank
Middle Schools Druid Hills
High Schools Druid Hills
Others
Senior Community no
Restrictions false
Tax ID 15 238 02 005
Acceptable Financing Cash, Conventional
Listing Terms Cash, Conventional
Special Listing Condition None
Read Less Info
Want to know what your home might be worth? Contact us for a FREE valuation!

Our team is ready to help you sell your home for the highest possible price ASAP

Bought with Alma Fuller Realty Company
GET MORE INFORMATION
Real Estate Agent






