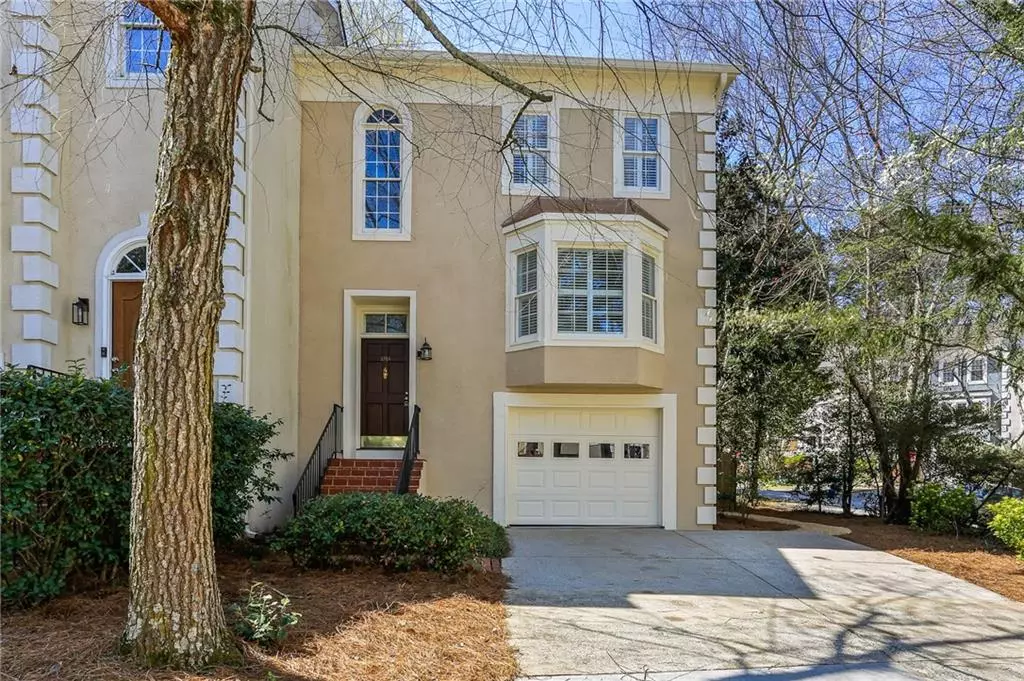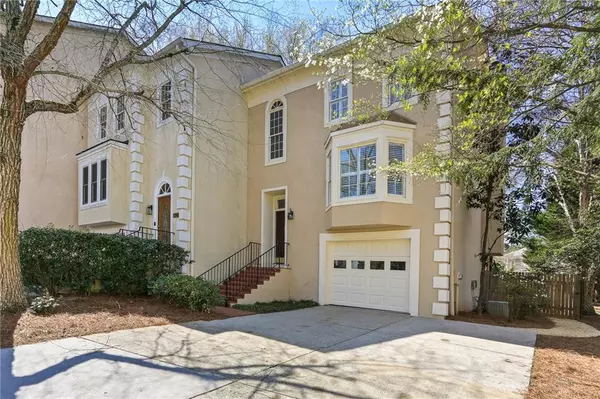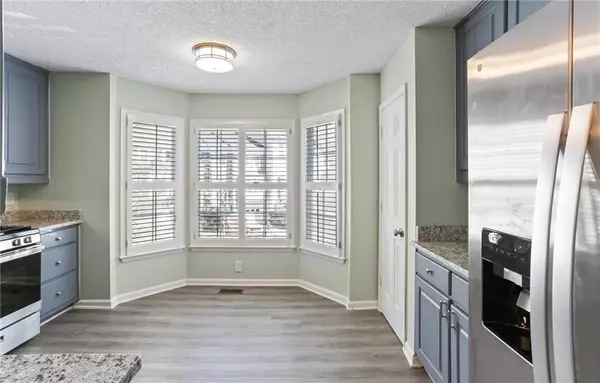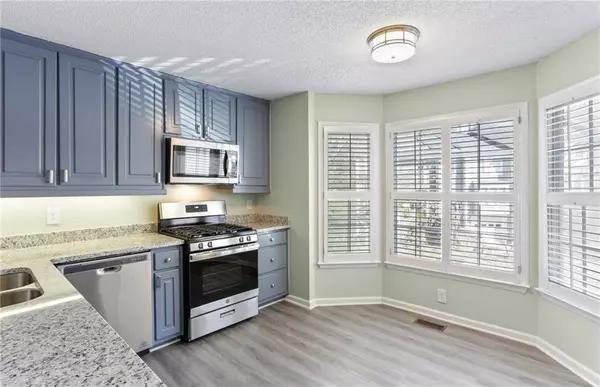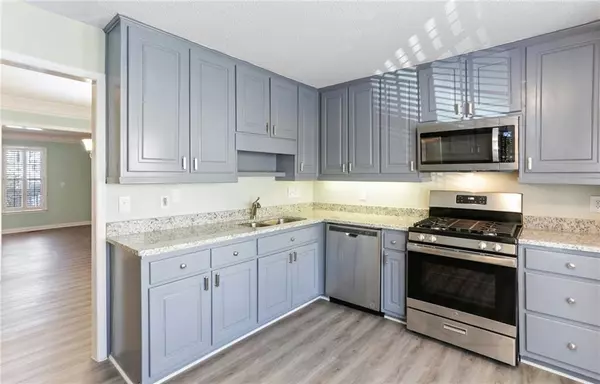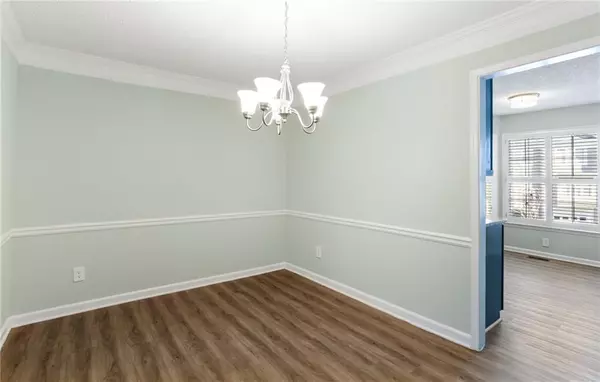$365,000
$339,900
7.4%For more information regarding the value of a property, please contact us for a free consultation.
4 Beds
3.5 Baths
2,466 SqFt
SOLD DATE : 04/19/2022
Key Details
Sold Price $365,000
Property Type Townhouse
Sub Type Townhouse
Listing Status Sold
Purchase Type For Sale
Square Footage 2,466 sqft
Price per Sqft $148
Subdivision Charleston Bay
MLS Listing ID 7026087
Sold Date 04/19/22
Style European, Townhouse
Bedrooms 4
Full Baths 3
Half Baths 1
Construction Status Resale
HOA Fees $325
HOA Y/N Yes
Year Built 1985
Annual Tax Amount $2,388
Tax Year 2021
Property Description
Incredible price on this beautifully renovated End Unit Townhome located in the sought after Community of Charleston Bay will WOW you! This home shows like a model w/ Impressive interior upgrades including new handrails w/wrought iron, a freshly painted interior with designer gray tones that compliment the new carpet throughout. Plantation Shutters almost all rms, ceiling fans in all 4 BR's + family rm. New granite countertops w/under mount sinks + new 8" spread chrome faucets, TP & towel bar hardware, mirrors, lighting and toilets. NEW NEW NEW! Eat in Kitchen features new SS appliances, flooring, new granite counters and a new SS refrigerator. Grand mantle and FP in Family Room, French doors open to an expansive newly stained deck and priv rear fenced yard w/ lrg private patio below. 3 BR's up + 2 full BA's. New hot water heater, HVAC serviced, air ducts cleaned and top gutters replaced. Terrace level is fully finished w/ full bath and closet and can double as a 4th BR or Bonus room for home office or media room. Great schools and a Duluth location that is minutes to shopping, restaurants, and the interstate. This gorgeous townhome is priced below the competition and move in ready with nothing to do but enjoy it so don't miss the opportunity to call it HOME !
Location
State GA
County Gwinnett
Lake Name None
Rooms
Bedroom Description Other
Other Rooms None
Basement Daylight, Exterior Entry, Finished, Finished Bath, Full, Interior Entry
Dining Room Separate Dining Room
Interior
Interior Features Disappearing Attic Stairs, Entrance Foyer, Tray Ceiling(s), Walk-In Closet(s)
Heating Forced Air, Natural Gas
Cooling Ceiling Fan(s), Central Air, Electric Air Filter, Other
Flooring Carpet, Ceramic Tile, Hardwood, Other
Fireplaces Number 1
Fireplaces Type Factory Built, Family Room, Gas Starter, Insert
Window Features Plantation Shutters
Appliance Dishwasher, Disposal, Electric Oven, Gas Cooktop, Gas Water Heater, Microwave, Refrigerator, Self Cleaning Oven
Laundry In Basement, In Hall, Lower Level
Exterior
Exterior Feature Private Rear Entry, Private Yard
Parking Features Driveway, Garage, Garage Door Opener, Garage Faces Front, Level Driveway
Garage Spaces 1.0
Fence Back Yard, Fenced, Privacy
Pool None
Community Features Homeowners Assoc, Near Schools, Near Shopping, Playground, Pool, Street Lights
Utilities Available Cable Available, Electricity Available, Natural Gas Available, Phone Available, Sewer Available, Water Available
Waterfront Description None
View Trees/Woods
Roof Type Composition
Street Surface Asphalt, Paved
Accessibility None
Handicap Access None
Porch Deck, Patio
Total Parking Spaces 1
Building
Lot Description Back Yard, Corner Lot, Landscaped, Level, Private, Wooded
Story Three Or More
Foundation Slab
Sewer Public Sewer
Water Public
Architectural Style European, Townhouse
Level or Stories Three Or More
Structure Type Stucco
New Construction No
Construction Status Resale
Schools
Elementary Schools Chattahoochee - Gwinnett
Middle Schools Coleman
High Schools Duluth
Others
HOA Fee Include Maintenance Grounds, Swim/Tennis
Senior Community no
Restrictions true
Tax ID R6296A052
Ownership Fee Simple
Acceptable Financing Cash, Conventional
Listing Terms Cash, Conventional
Financing no
Special Listing Condition None
Read Less Info
Want to know what your home might be worth? Contact us for a FREE valuation!

Our team is ready to help you sell your home for the highest possible price ASAP

Bought with Crye-Leike, Realtors
GET MORE INFORMATION
Real Estate Agent

