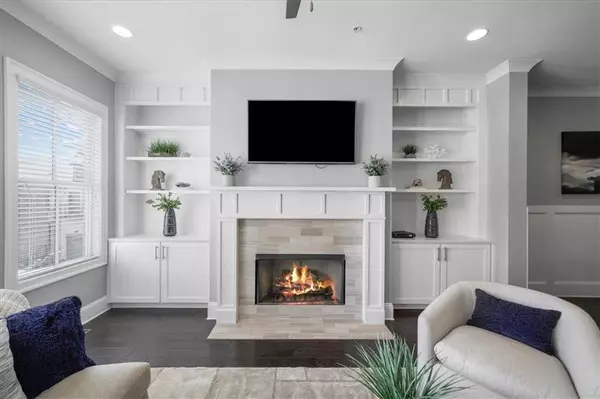$920,000
$899,000
2.3%For more information regarding the value of a property, please contact us for a free consultation.
3 Beds
4.5 Baths
3,800 SqFt
SOLD DATE : 04/20/2022
Key Details
Sold Price $920,000
Property Type Townhouse
Sub Type Townhouse
Listing Status Sold
Purchase Type For Sale
Square Footage 3,800 sqft
Price per Sqft $242
Subdivision Overture At Encore
MLS Listing ID 7013218
Sold Date 04/20/22
Style Contemporary/Modern
Bedrooms 3
Full Baths 4
Half Baths 1
Construction Status Resale
HOA Fees $350
HOA Y/N Yes
Year Built 2016
Annual Tax Amount $7,760
Tax Year 2021
Lot Size 1,263 Sqft
Acres 0.029
Property Description
Luxury gated town home in the highly sought out living at Overture at Encore. Close to the Avalon, Top Golf and Alpharetta City Center. Spacious living quarters for entertaining, relaxation lifestyle. This 3 bedroom 4.5 bath home is convenient to everything from dining, shopping, day spa, doctors, the greenway and 400 Hwy. Elevator access to all 4 levels. Main level consist of fireside family room and chefs kitchen to include SS appliances, quartz countertops, hardwood floors, tile in bathrooms, carpet in bedrooms upstairs, keeping room, dining area and half bath. Step outside from the kitchen into a private courtyard with custom landscaping. Next level is a large owner suite with an incredible master bathroom to unwind from a busy day. Secondary bedrooms are spacious with full bathrooms and walk in closets. Step out onto a large covered balcony to overlook the cabana and resort style pool. Flex room on first floor with full bath can be used as a bedroom, office, workout room, home school room or whatever your heart desires. Builder John Wieland designed Overture At Encore to have the amenities designed to be a community to include a cabana, resort style pool paired with an outdoor entertaining area overlooking the neigborhood, green space for hosting picnics, corn hole,
firepit next to bocce ball overlooking the pond. What more could you ask for!
Location
State GA
County Fulton
Lake Name None
Rooms
Bedroom Description Oversized Master
Other Rooms Garage(s)
Basement Driveway Access, Finished Bath, Full, Exterior Entry, Finished, Interior Entry
Dining Room Separate Dining Room, Open Concept
Interior
Interior Features High Ceilings 10 ft Main, High Ceilings 9 ft Lower, High Ceilings 9 ft Upper, Elevator, Bookcases, Double Vanity, High Speed Internet, Entrance Foyer, Walk-In Closet(s)
Heating Central, Forced Air, Hot Water, Natural Gas
Cooling Ceiling Fan(s), Zoned, Central Air
Flooring Carpet, Ceramic Tile, Hardwood
Fireplaces Number 1
Fireplaces Type Factory Built, Gas Starter, Family Room, Gas Log
Window Features Insulated Windows
Appliance Dishwasher, Disposal, Refrigerator, Gas Water Heater, Gas Oven, Microwave, Range Hood, Washer, Double Oven, Dryer, Gas Cooktop, Self Cleaning Oven
Laundry Laundry Room, In Hall, Upper Level
Exterior
Exterior Feature Private Front Entry, Private Yard
Parking Features Garage Door Opener, Garage, Level Driveway, Covered, Garage Faces Front
Garage Spaces 2.0
Fence Back Yard, Fenced, Wood
Pool None
Community Features Gated, Pool, Restaurant, Sidewalks, Near Shopping, Homeowners Assoc, Public Transportation, Near Trails/Greenway, Street Lights, Near Schools
Utilities Available Cable Available, Sewer Available, Water Available
Waterfront Description Pond
View Other
Roof Type Composition
Street Surface Asphalt
Accessibility None
Handicap Access None
Porch Covered, Deck, Rooftop
Total Parking Spaces 2
Building
Lot Description Level, Back Yard, Landscaped, Private
Story Three Or More
Foundation Concrete Perimeter, Slab
Sewer Public Sewer
Water Public
Architectural Style Contemporary/Modern
Level or Stories Three Or More
Structure Type Brick 3 Sides, Brick Front, Cement Siding
New Construction No
Construction Status Resale
Schools
Elementary Schools Manning Oaks
Middle Schools Northwestern
High Schools Milton
Others
HOA Fee Include Maintenance Structure, Reserve Fund, Termite, Maintenance Grounds, Swim/Tennis
Senior Community no
Restrictions false
Tax ID 12 249006530602
Ownership Fee Simple
Financing no
Special Listing Condition None
Read Less Info
Want to know what your home might be worth? Contact us for a FREE valuation!

Our team is ready to help you sell your home for the highest possible price ASAP

Bought with PalmerHouse Properties
GET MORE INFORMATION
Real Estate Agent






