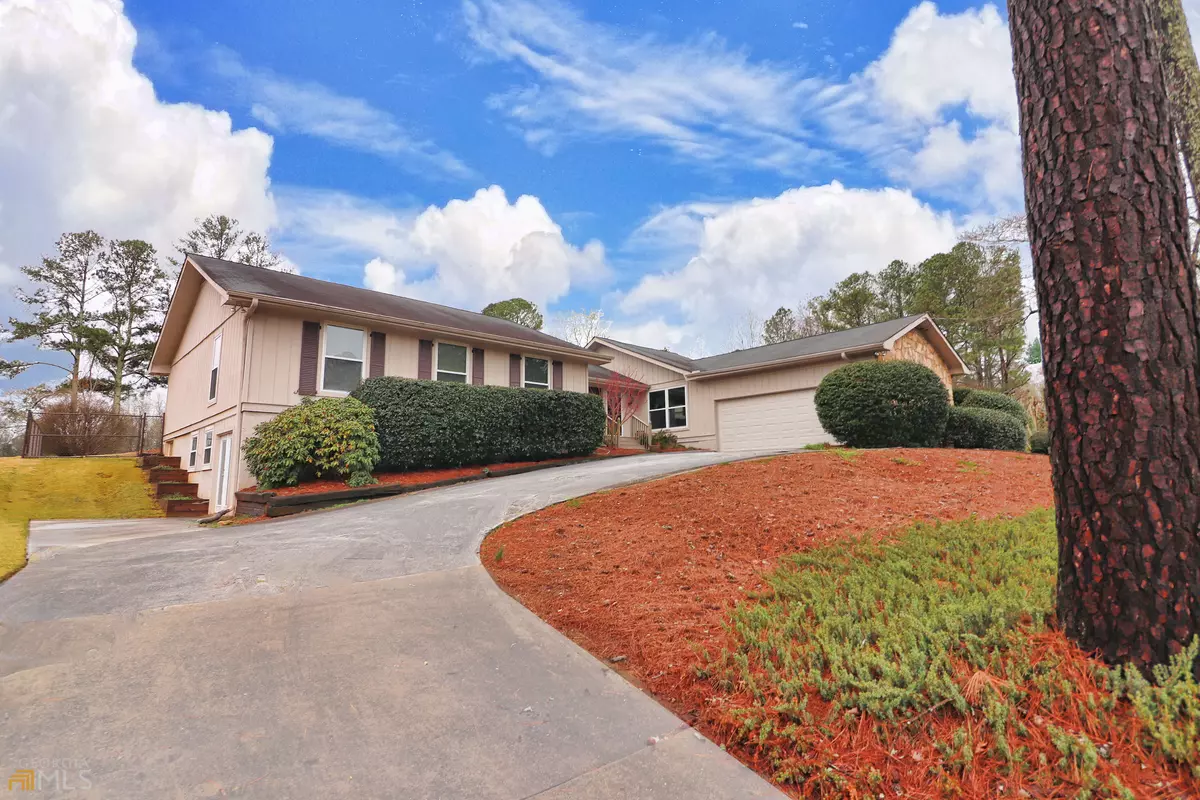$465,100
$450,000
3.4%For more information regarding the value of a property, please contact us for a free consultation.
4 Beds
2.5 Baths
3,423 SqFt
SOLD DATE : 04/22/2022
Key Details
Sold Price $465,100
Property Type Single Family Home
Sub Type Single Family Residence
Listing Status Sold
Purchase Type For Sale
Square Footage 3,423 sqft
Price per Sqft $135
Subdivision Pinetree Country Club
MLS Listing ID 10028056
Sold Date 04/22/22
Style Stone Frame,Ranch
Bedrooms 4
Full Baths 2
Half Baths 1
HOA Y/N Yes
Originating Board Georgia MLS 2
Year Built 1976
Annual Tax Amount $3,105
Tax Year 2021
Lot Size 0.500 Acres
Acres 0.5
Lot Dimensions 21780
Property Description
Incredible Opportunity! Spacious contemporary ranch with a basement that backs up to the eleventh hole of the golf course at Pinetree Country Club! This home has a circular driveway, an updated kitchen with a large island with a breakfast bar, granite countertops (lots of cabinets plus two pantries), and a large breakfast area. There is also a formal dining room with a large window overlooking the backyard. The huge vaulted family room is highlighted by the stone fireplace, beamed ceiling, and the sliding doors which open to the wonderful screened back porch. The bedrooms are all spacious and have lots of closet space. The owner's suite features a large walk-in closet, and an updated ensuite with dual sinks, a tile shower, and an air-jet tub. The basement has its own entry and parking pad, and could easily be converted to a full in-law suite or separate apartment which could easily be rented for income. Unbeatable location, less than a half-mile from Kennesaw State University, Lots of shopping and restaurants, and easy access to I-75. Pinetree Country Club membership is optional - there is no mandatory HOA.
Location
State GA
County Cobb
Rooms
Other Rooms Outbuilding
Basement Finished Bath, Daylight, Interior Entry, Exterior Entry, Partial
Dining Room Seats 12+, Separate Room
Interior
Interior Features Bookcases, Vaulted Ceiling(s), High Ceilings, Double Vanity, Beamed Ceilings, Soaking Tub, Separate Shower, Tile Bath, Walk-In Closet(s), In-Law Floorplan, Master On Main Level
Heating Natural Gas, Forced Air
Cooling Ceiling Fan(s), Central Air
Flooring Hardwood
Fireplaces Number 1
Fireplaces Type Family Room, Gas Starter, Masonry
Fireplace Yes
Appliance Dryer, Washer, Dishwasher, Disposal, Microwave, Oven/Range (Combo), Refrigerator, Stainless Steel Appliance(s)
Laundry In Kitchen
Exterior
Parking Features Attached, Garage, Kitchen Level
Garage Spaces 2.0
Fence Back Yard
Community Features Clubhouse, Golf, Lake, Playground, Pool, Sidewalks, Street Lights, Tennis Court(s), Walk To Schools
Utilities Available Cable Available, Sewer Connected, Electricity Available, High Speed Internet, Natural Gas Available, Phone Available, Water Available
View Y/N No
Roof Type Composition
Total Parking Spaces 2
Garage Yes
Private Pool No
Building
Lot Description Private
Faces 75N to Wade Green Rd (left), Turn Left on Shiloh, then immediately turn Right onto Ayers. At the traffic circle, take the 2nd exit onto Shiloh Trail E. Turn Right on Club Drive, then Left onto Frey Lake Road.
Sewer Public Sewer
Water Public
Structure Type Other
New Construction No
Schools
Elementary Schools Big Shanty
Middle Schools Palmer
High Schools North Cobb
Others
HOA Fee Include Other
Tax ID 20009400490
Special Listing Condition Resale
Read Less Info
Want to know what your home might be worth? Contact us for a FREE valuation!

Our team is ready to help you sell your home for the highest possible price ASAP

© 2025 Georgia Multiple Listing Service. All Rights Reserved.
GET MORE INFORMATION
Real Estate Agent






