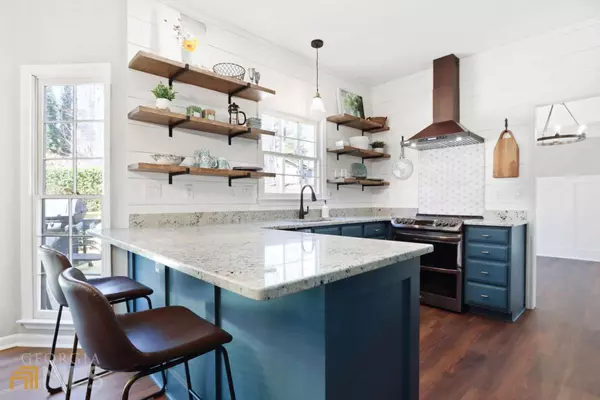$555,000
$525,000
5.7%For more information regarding the value of a property, please contact us for a free consultation.
4 Beds
2.5 Baths
3,423 SqFt
SOLD DATE : 04/22/2022
Key Details
Sold Price $555,000
Property Type Single Family Home
Sub Type Single Family Residence
Listing Status Sold
Purchase Type For Sale
Square Footage 3,423 sqft
Price per Sqft $162
Subdivision Stilesboro Trace
MLS Listing ID 10030155
Sold Date 04/22/22
Style Brick Front,Colonial,Traditional
Bedrooms 4
Full Baths 2
Half Baths 1
HOA Fees $500
HOA Y/N Yes
Originating Board Georgia MLS 2
Year Built 1991
Annual Tax Amount $860
Tax Year 2021
Lot Size 0.380 Acres
Acres 0.38
Lot Dimensions 16552.8
Property Description
Elegance meets modern day farmhouse! Professionally renovated 2 story colonial in the Heart of Cobb County. Notable design elements include grand 2 story foyer, shiplap and board and batten accent walls, new luxury plank flooring throughout, exposed beam ceiling, bronzed fixtures, and winding staircase. Natural light floods the living and bath areas through beautifully appointed windows. Culinary inspiration happens in the magazine ready chefCOs kitchen equipped with granite and butcher block counters, breakfast bar, open shelving, mosaic backsplash, copper stamped vent hood, and all new obsidian stainless appliances. Entertain or unwind in the fireside family room complete with built in casing and gas fire logs. Vacations will struggle to compete with the generous primary suite boasting exposed beams and en-suite bath including, dual vanities, custom wood encased mirrors, subway and Carrara inspired tile spa shower, whirlpool tub, vaulted ceiling with windows to match, and walk in closet. Experience outdoor living on the brand new deck overlooking an expansive rolling pasture of a backyard. Located in Kennesaw just minutes to Lake Allatoona, The Avenue West Cobb, Kennesaw Mountain, Mount Paran Christian School and more.
Location
State GA
County Cobb
Rooms
Basement None
Interior
Interior Features Bookcases, Vaulted Ceiling(s), High Ceilings, Double Vanity, Beamed Ceilings, Tile Bath, Walk-In Closet(s), Split Bedroom Plan
Heating Electric, Central, Forced Air
Cooling Electric, Ceiling Fan(s), Central Air
Flooring Hardwood, Tile, Other
Fireplaces Number 1
Fireplaces Type Family Room, Factory Built, Gas Starter, Gas Log
Fireplace Yes
Appliance Gas Water Heater, Dishwasher, Disposal, Refrigerator, Stainless Steel Appliance(s)
Laundry Upper Level
Exterior
Parking Features Attached, Garage Door Opener, Garage, Kitchen Level, Side/Rear Entrance
Community Features Clubhouse, Pool, Street Lights, Tennis Court(s), Walk To Schools, Near Shopping
Utilities Available Underground Utilities, Cable Available, Electricity Available, High Speed Internet, Natural Gas Available, Phone Available, Sewer Available, Water Available
View Y/N No
Roof Type Composition
Garage Yes
Private Pool No
Building
Lot Description Cul-De-Sac, Private
Faces I75N, take Barrett Pkwy exit (269), turn left onto Barrett Pkwy, turn right onto Stilesboro Rd, turn right onto Old Stilesboro Rd, turn right onto Jockey Hollow Dr, turn left onto Nine Oaks Dr, the house on left.
Foundation Slab
Sewer Public Sewer
Water Public
Structure Type Wood Siding,Brick
New Construction No
Schools
Elementary Schools Bullard
Middle Schools Mcclure
High Schools Allatoona
Others
HOA Fee Include Maintenance Grounds,Pest Control,Reserve Fund,Swimming,Tennis
Tax ID 20018200570
Security Features Smoke Detector(s)
Special Listing Condition Resale
Read Less Info
Want to know what your home might be worth? Contact us for a FREE valuation!

Our team is ready to help you sell your home for the highest possible price ASAP

© 2025 Georgia Multiple Listing Service. All Rights Reserved.
GET MORE INFORMATION
Real Estate Agent






