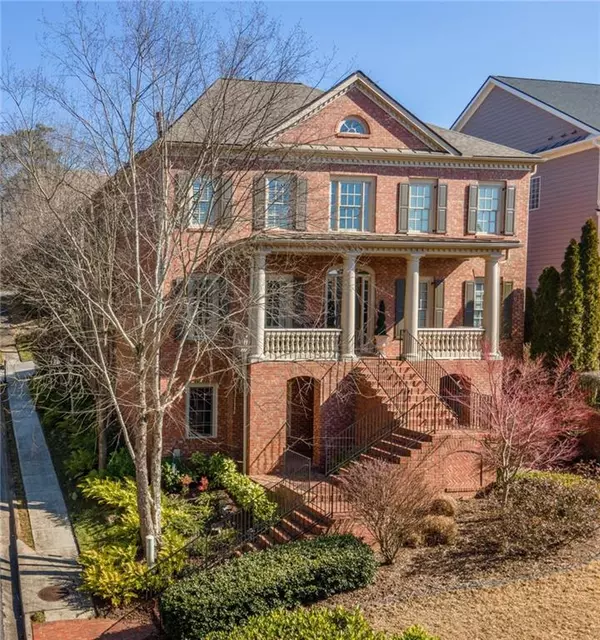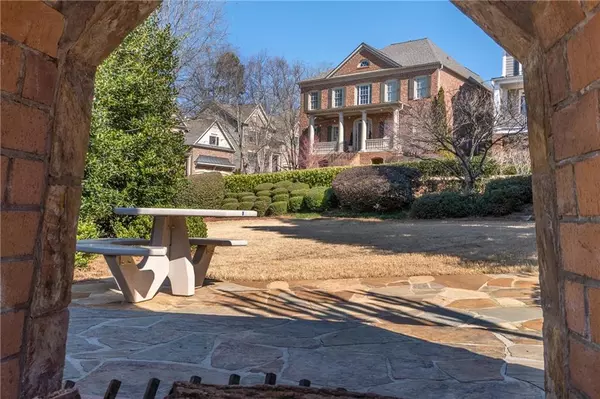$905,000
$915,000
1.1%For more information regarding the value of a property, please contact us for a free consultation.
7 Beds
5 Baths
5,382 SqFt
SOLD DATE : 04/22/2022
Key Details
Sold Price $905,000
Property Type Single Family Home
Sub Type Single Family Residence
Listing Status Sold
Purchase Type For Sale
Square Footage 5,382 sqft
Price per Sqft $168
Subdivision West Haven
MLS Listing ID 7002393
Sold Date 04/22/22
Style Traditional
Bedrooms 7
Full Baths 5
Construction Status Resale
HOA Fees $1,100
HOA Y/N Yes
Year Built 2007
Annual Tax Amount $7,833
Tax Year 2021
Lot Size 7,840 Sqft
Acres 0.18
Property Description
Impeccably constructed and built by Waterford Builders this spectacular stately home is a former show model home. Situated on one of the best lots in West Haven this 4-sided brick home with 3 levels is bright and spacious perfect for entertaining. The Stunning 2 story foyer provides an impressive entry and a natural flow to the main floor living areas. While strolling throughout the main level the 10 ft ceilings with 9 ft door openings, extensive trim & molding will take your breath away. The banquet size formal dining room has seating for 10+. Spacious Open concept kitchen has oversized kitchen island, granite countertops, Jenn Air stainless steel appliances with view to the fireside living. Spacious guest suite on the main level has convenient access to full bath. The oversize owner's suite has a fireside sitting area with gas log fireplace, built ins and separate bed chamber area. The adjoining luxurious bath has oversized shower, jetted soaking tub, dual vanities, custom California style walk-in closet and separate gentleman's closet. Three spacious bedrooms and two additional bathrooms including laundry room with sink upstairs, just installed all new hardwoods, carpet and plantation shutters completes this third floor level. The finished terrace is beautifully unique with handcrafted quality throughout. From the Venetian plaster walls, hardwood flooring, stunning handmade arch doors, and spa like bathroom. The spacious entertainment area has arched openings and a special designed bar area that can double as a space for a second kitchen and surround speakers. The 6th secondary bedroom/office has hand hewed vaulted beams, glass bulletin board and storage closet creates an amazing space for working from home. Bright and airy 7th secondary bedroom/workout room has beautiful view of court yard. Both rooms have a unique cork and bamboo wood flooring and wired for electronics. Lots of storage space and workshop area located behind the sliding barn doors. Extended outdoor living space with brick arched opened veranda and court yard makes this home even more special. The recently installed roof has a 50 year warranty. Conveniently located to Vinings, eateries, shops and I-75/I-285. This home is in perfect condition and move in ready. Motivated Seller.
Location
State GA
County Cobb
Lake Name None
Rooms
Bedroom Description Oversized Master, Sitting Room
Other Rooms None
Basement Daylight, Exterior Entry, Finished, Finished Bath, Full
Main Level Bedrooms 1
Dining Room Separate Dining Room
Interior
Interior Features Beamed Ceilings, Bookcases, Coffered Ceiling(s), Entrance Foyer 2 Story, High Ceilings 9 ft Upper, High Ceilings 10 ft Main, High Speed Internet, Walk-In Closet(s), Wet Bar
Heating Heat Pump, Natural Gas, Zoned
Cooling Central Air, Heat Pump, Zoned
Flooring Carpet, Ceramic Tile, Hardwood, Other
Fireplaces Number 2
Fireplaces Type Factory Built, Family Room, Gas Log, Master Bedroom
Window Features Insulated Windows, Plantation Shutters
Appliance Dishwasher, Disposal, Double Oven, Gas Cooktop, Microwave, Refrigerator, Tankless Water Heater
Laundry Laundry Room, Upper Level
Exterior
Exterior Feature Courtyard, Garden, Private Yard
Parking Features Attached, Garage, Garage Door Opener, Garage Faces Side, Kitchen Level, Parking Pad
Garage Spaces 2.0
Fence None
Pool None
Community Features Homeowners Assoc, Near Schools, Near Shopping, Park, Sidewalks, Street Lights
Utilities Available Cable Available, Electricity Available, Natural Gas Available, Sewer Available, Underground Utilities, Water Available
Waterfront Description None
View Other
Roof Type Composition, Ridge Vents
Street Surface Paved
Accessibility None
Handicap Access None
Porch Deck, Front Porch, Patio
Total Parking Spaces 2
Building
Lot Description Private
Story Three Or More
Foundation Concrete Perimeter
Sewer Public Sewer
Water Public
Architectural Style Traditional
Level or Stories Three Or More
Structure Type Brick 4 Sides
New Construction No
Construction Status Resale
Schools
Elementary Schools Nickajack
Middle Schools Campbell
High Schools Campbell
Others
HOA Fee Include Insurance, Maintenance Structure
Senior Community no
Restrictions false
Tax ID 17067501460
Acceptable Financing Cash, Conventional
Listing Terms Cash, Conventional
Special Listing Condition None
Read Less Info
Want to know what your home might be worth? Contact us for a FREE valuation!

Our team is ready to help you sell your home for the highest possible price ASAP

Bought with Atlanta Communities
GET MORE INFORMATION
Real Estate Agent






