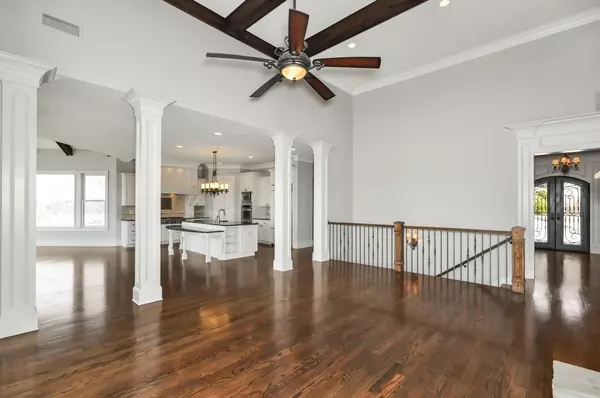$1,775,000
$1,695,000
4.7%For more information regarding the value of a property, please contact us for a free consultation.
5 Beds
4.5 Baths
5,610 SqFt
SOLD DATE : 04/27/2022
Key Details
Sold Price $1,775,000
Property Type Single Family Home
Sub Type Single Family Residence
Listing Status Sold
Purchase Type For Sale
Square Footage 5,610 sqft
Price per Sqft $316
Subdivision Harbour Point
MLS Listing ID 6996560
Sold Date 04/27/22
Style French Provincial
Bedrooms 5
Full Baths 4
Half Baths 1
Construction Status Resale
HOA Fees $720
HOA Y/N Yes
Year Built 2009
Annual Tax Amount $11,477
Tax Year 2020
Lot Size 0.500 Acres
Acres 0.5
Property Description
Waterfront Lakehouse in gated Marina Community on Lake Lanier. Located in Harbour Point Subdivision, 55 miles North of Atlanta. Home boasts of 250 feet of lake frontage with its own beach. Elegant but rustic lake exterior with Open-Layout floorplan. Gourmet Kitchen with massive island. Master bedroom and guest suite on main level. Dinning area with 180 degree views of Lake Lanier. Terrace level includes 3 additional bedrooms and 2 full bathrooms in addition to large second family room gathering spot. Third level is ready-to-be-finished with plenty of space for a gym or movie room or additional guest rooms or home office. Large stone patio for outdoor gatherings ideally located closer to the water. Lake and Sunset views from all levels of this exquisite lake retreat. Community 1-slip covered dock, assigned to home, is available for purchase and can be seen from behind the house.
Location
State GA
County Hall
Lake Name Lanier
Rooms
Bedroom Description Master on Main
Other Rooms None
Basement Daylight, Exterior Entry, Finished
Main Level Bedrooms 2
Dining Room Great Room, Seats 12+
Interior
Interior Features Beamed Ceilings, Bookcases, His and Hers Closets, Walk-In Closet(s)
Heating Heat Pump
Cooling Central Air
Flooring Carpet, Hardwood
Fireplaces Number 1
Fireplaces Type Family Room
Window Features None
Appliance Dishwasher, Disposal, Electric Oven, Gas Cooktop, Microwave, Range Hood, Refrigerator, Self Cleaning Oven
Laundry Laundry Room, Main Level, Mud Room
Exterior
Exterior Feature Other
Parking Features Attached, Driveway, Garage, Garage Door Opener
Garage Spaces 3.0
Fence None
Pool None
Community Features Boating, Clubhouse, Community Dock, Fitness Center, Gated, Homeowners Assoc, Lake, Marina, Near Shopping, Pickleball, Pool, Tennis Court(s)
Utilities Available Cable Available, Electricity Available, Natural Gas Available, Phone Available, Underground Utilities, Water Available
Waterfront Description Lake Front
View Lake, Marina
Roof Type Composition
Street Surface Asphalt
Accessibility None
Handicap Access None
Porch Covered, Deck, Enclosed, Front Porch, Patio
Total Parking Spaces 3
Building
Lot Description Cul-De-Sac
Story Three Or More
Foundation Slab
Sewer Septic Tank
Water Public
Architectural Style French Provincial
Level or Stories Three Or More
Structure Type Brick 4 Sides, Stone
New Construction No
Construction Status Resale
Schools
Elementary Schools Sardis
Middle Schools Chestatee
High Schools Chestatee
Others
HOA Fee Include Swim/Tennis, Trash
Senior Community no
Restrictions true
Tax ID 10037 000155
Ownership Fee Simple
Acceptable Financing Cash, Conventional, Other
Listing Terms Cash, Conventional, Other
Financing no
Special Listing Condition None
Read Less Info
Want to know what your home might be worth? Contact us for a FREE valuation!

Our team is ready to help you sell your home for the highest possible price ASAP

Bought with Keller Williams Lanier Partners
GET MORE INFORMATION
Real Estate Agent






