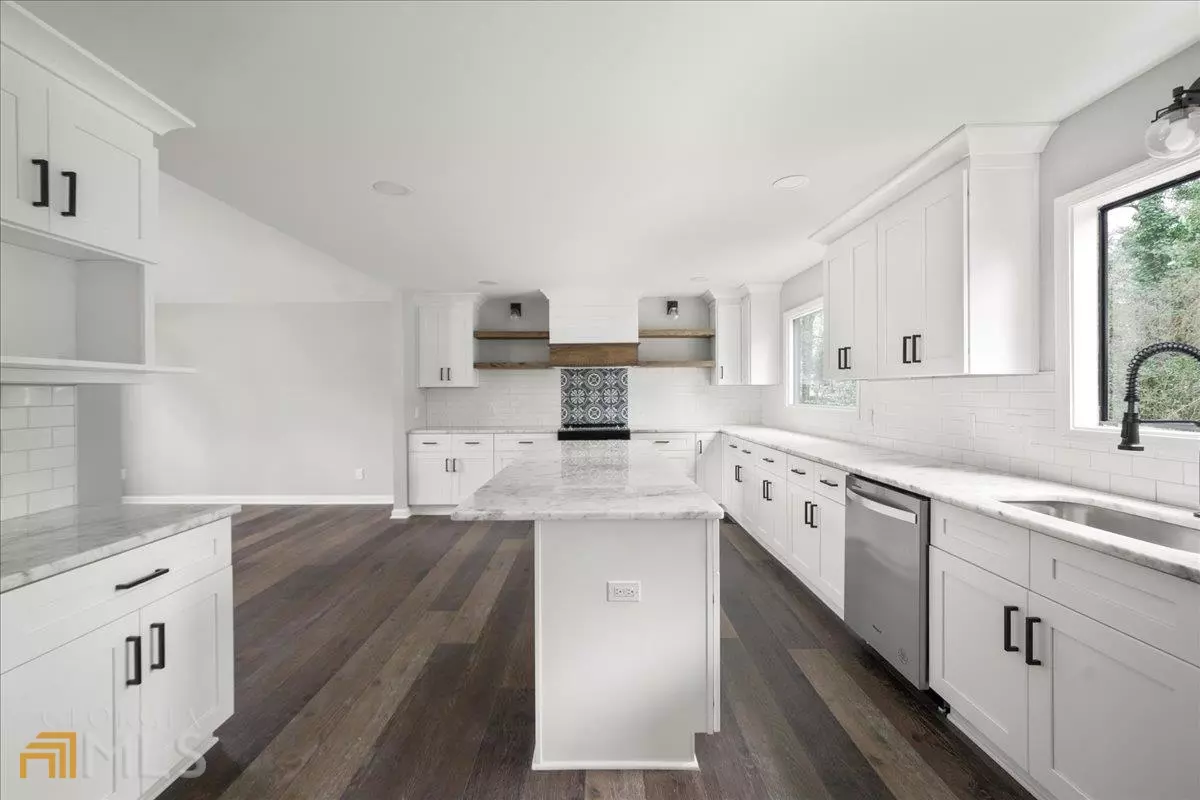Bought with Talitha C. Timmons • BHHS Georgia Properties
$615,000
$600,000
2.5%For more information regarding the value of a property, please contact us for a free consultation.
5 Beds
3 Baths
3,055 SqFt
SOLD DATE : 04/29/2022
Key Details
Sold Price $615,000
Property Type Single Family Home
Sub Type Single Family Residence
Listing Status Sold
Purchase Type For Sale
Square Footage 3,055 sqft
Price per Sqft $201
Subdivision Habersham
MLS Listing ID 10027071
Sold Date 04/29/22
Style Contemporary
Bedrooms 5
Full Baths 3
Construction Status Resale
HOA Fees $250
HOA Y/N Yes
Year Built 1976
Annual Tax Amount $2,834
Tax Year 2021
Lot Size 0.530 Acres
Property Description
Looking for lots of space and privacy close to town, hospitals, and the lake? Look no further than this late 1970s modern contemporary home has it all, situated on a half-acre beautifully level lot with over 3000 sqft of space. The open plan with three different living spaces allows lots of room for a large family and versatility. Expansive kitchen with stone countertops, endless new white cabinets, and a massive breakfast bar as well as a bright and airy keeping room. All new top-of-the-line appliances complete this remodeled kitchen. The kitchen overlooks a large family space with a stone gas fireplace, built-in cabinets/shelving, and access to the private backyard. Luxury vinyl plank adorns the entire main level. Off the family room, there is a large flex space and a fully renovated bathroom with a tiled shower with private exterior access. Upstairs boasts four spacious bedrooms including a master suite with great natural light, its private balcony, and a beautifully tiled private master bath with dual vanities. A bonus walk-in attic space with many windows has endless possibilities as a playroom or office. All new roof, HVAC, and tankless water heater.
Location
State GA
County Forsyth
Rooms
Basement None
Main Level Bedrooms 1
Interior
Interior Features Bookcases, Vaulted Ceiling(s), Beamed Ceilings, Pulldown Attic Stairs, Tile Bath, Walk-In Closet(s), In-Law Floorplan
Heating Natural Gas, Forced Air
Cooling Ceiling Fan(s), Central Air
Flooring Tile, Carpet, Vinyl
Fireplaces Number 1
Fireplaces Type Family Room, Wood Burning Stove
Exterior
Exterior Feature Balcony
Parking Features Garage Door Opener, Garage
Garage Spaces 2.0
Community Features Walk To Schools, Walk To Shopping
Utilities Available Cable Available, Electricity Available, Natural Gas Available, Sewer Available, Water Available
Roof Type Composition
Building
Story Multi/Split
Foundation Block, Slab
Sewer Public Sewer
Level or Stories Multi/Split
Structure Type Balcony
Construction Status Resale
Schools
Elementary Schools Mashburn
Middle Schools Lakeside
High Schools Forsyth Central
Others
Acceptable Financing Cash, Conventional, FHA, VA Loan
Listing Terms Cash, Conventional, FHA, VA Loan
Financing Conventional
Special Listing Condition Agent Owned
Read Less Info
Want to know what your home might be worth? Contact us for a FREE valuation!

Our team is ready to help you sell your home for the highest possible price ASAP

© 2024 Georgia Multiple Listing Service. All Rights Reserved.
GET MORE INFORMATION
Real Estate Agent






