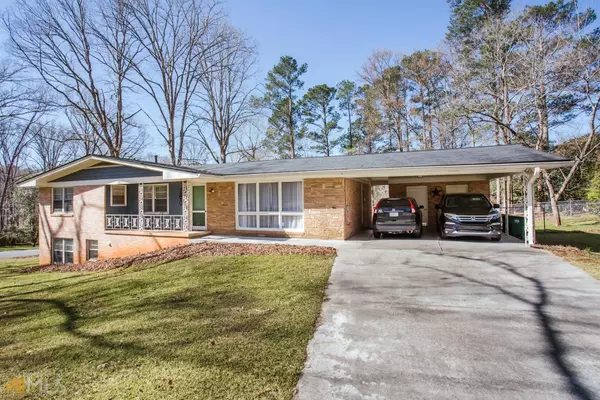Bought with David C. Sibilsky • Greater Athens Properties
$365,000
$375,000
2.7%For more information regarding the value of a property, please contact us for a free consultation.
4 Beds
3 Baths
2,634 SqFt
SOLD DATE : 04/29/2022
Key Details
Sold Price $365,000
Property Type Single Family Home
Sub Type Single Family Residence
Listing Status Sold
Purchase Type For Sale
Square Footage 2,634 sqft
Price per Sqft $138
Subdivision Forest Heights
MLS Listing ID 20027939
Sold Date 04/29/22
Style Brick 4 Side
Bedrooms 4
Full Baths 3
Construction Status Resale
HOA Y/N No
Year Built 1964
Annual Tax Amount $3,336
Tax Year 2021
Lot Size 0.430 Acres
Property Description
Beautiful midcentury ranch on a large corner lot in fabulous Forest Heights! Inviting living room with massive windows for great natural light. Updated kitchen with decorative tile backsplash and butcher block countertops. Cozy dining nook with built-in bench seating and storage with tucked-away electrical outlets for charging. Formal dining room off kitchen, also ideal for a home office or play room. Wonderful screened-in porch addition with a large outdoor deck for easy outdoor grilling, dining, and entertaining. Massive owner's suite on main with private ensuite bathroom. Two sizable hallway bedrooms on main with loads of closet storage and a full hallway bathroom with double vanity sink, shower/tub combo and water closet. Basement in-law suite adds a fourth bedroom with a walk-in closet and ensuite bathroom. Basement includes a large living room/office, full eat-in kitchen, and a patio area. Unfinished laundry room with ample square footage for storage or additional living space in the future. Large two-car carport with a his and hers storage room as well. Convenient neighborhood, sharp curb appeal, and so easy to love. Be sure to schedule a showing this weekend and Spring into action!
Location
State GA
County Clarke
Rooms
Basement Finished
Main Level Bedrooms 3
Interior
Interior Features Bookcases, Double Vanity, Other, Tile Bath, Walk-In Closet(s), In-Law Floorplan, Master On Main Level
Heating Electric, Heat Pump
Cooling Electric, Ceiling Fan(s), Central Air, Heat Pump, Other, Attic Fan, Dual
Flooring Tile, Other
Exterior
Parking Features Carport
Community Features None
Utilities Available Cable Available, Sewer Connected, High Speed Internet
Roof Type Composition
Building
Story One
Sewer Public Sewer
Level or Stories One
Construction Status Resale
Schools
Elementary Schools Oglethorpe Avenue
Middle Schools Burney Harris Lyons
High Schools Clarke Central
Others
Financing Conventional
Read Less Info
Want to know what your home might be worth? Contact us for a FREE valuation!

Our team is ready to help you sell your home for the highest possible price ASAP

© 2024 Georgia Multiple Listing Service. All Rights Reserved.
GET MORE INFORMATION
Real Estate Agent






