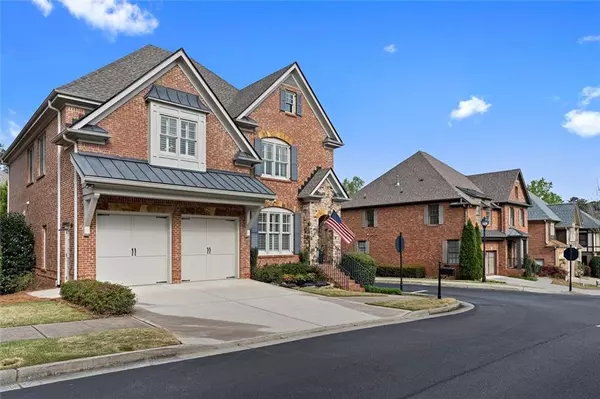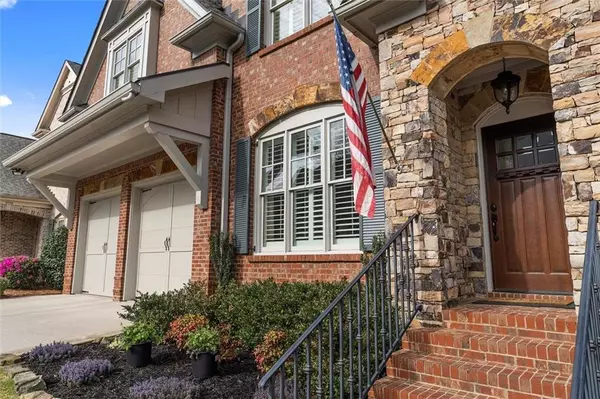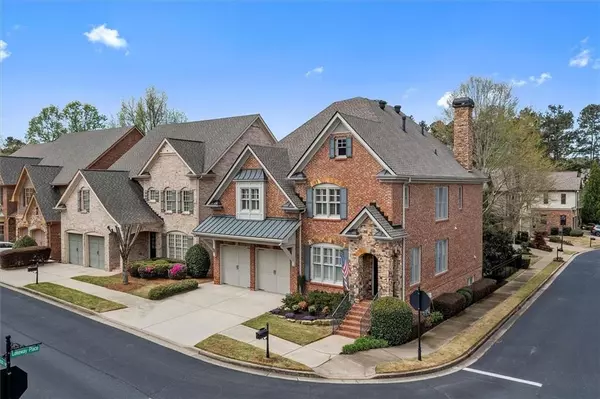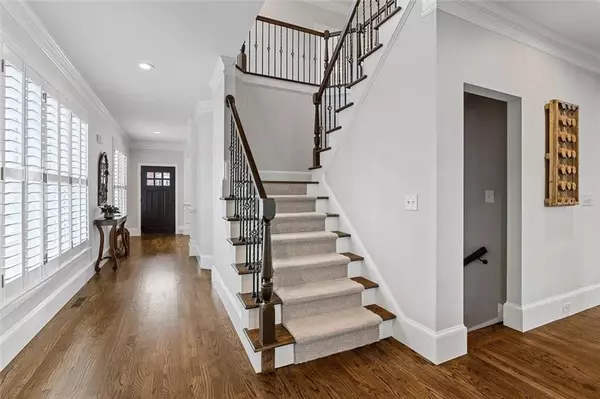$1,100,000
$965,000
14.0%For more information regarding the value of a property, please contact us for a free consultation.
5 Beds
4.5 Baths
4,502 SqFt
SOLD DATE : 04/29/2022
Key Details
Sold Price $1,100,000
Property Type Single Family Home
Sub Type Single Family Residence
Listing Status Sold
Purchase Type For Sale
Square Footage 4,502 sqft
Price per Sqft $244
Subdivision Parkside Manor
MLS Listing ID 7029649
Sold Date 04/29/22
Style Traditional
Bedrooms 5
Full Baths 4
Half Baths 1
Construction Status Resale
HOA Fees $1,550
HOA Y/N Yes
Year Built 2006
Annual Tax Amount $5,027
Tax Year 2021
Lot Size 6,459 Sqft
Acres 0.1483
Property Description
This beautiful home is located in a sought-after neighborhood with award winning schools and directly before the 109 acre Webb Bridge Park!
Impeccable design details throughout! Some of the kitchen features include- ceiling level white oak kitchen cabinets, leathered granite, a marble backsplash, Iilve Italian 6 burner cooktop, Miele dishwasher & Miele custom fridge- your buyers will swoon! There's even a built-in dog feeding station & Rumba corner! Other standout features include a lower level custom bar with built in wine storage that leads to a patio behind French double doors with under decking. This patio is enjoyed year-round with privacy curtains that also keep in the heat in the winter.
There are four spacious upper level bedrooms of which three offer walk in closets. The primary bedroom includes separate his/hers closets and you'll find the laundry room located conveniently down the upper level hall. You'll also discover numerous barn doors, a charming brick feature wall and flooring, along with many other unexpected details around the house! The 4 year old lower level is perfect for entertaining with a possible 5th bedroom or media room and two sets of French doors. More recent renovations/features include a one year old roof, a four year old HVAC system, refinished hardwoods and a kitchen redesign in fall 2021!
Also conveniently located near Avalon, Halycon, GA 400 & many other great restaurants/parks/shopping!
Location
State GA
County Fulton
Lake Name None
Rooms
Bedroom Description Other
Other Rooms None
Basement Daylight, Exterior Entry, Finished, Finished Bath, Full
Dining Room Other
Interior
Interior Features Bookcases, Coffered Ceiling(s), Double Vanity, Entrance Foyer, His and Hers Closets, Walk-In Closet(s), Wet Bar
Heating Forced Air, Zoned
Cooling Ceiling Fan(s), Central Air, Zoned
Flooring Brick, Carpet, Hardwood, Other
Fireplaces Number 1
Fireplaces Type Family Room, Gas Log
Window Features Double Pane Windows, Plantation Shutters
Appliance Dishwasher, Disposal, Gas Cooktop, Microwave
Laundry Laundry Room, Upper Level
Exterior
Exterior Feature Awning(s), Garden, Rear Stairs
Parking Features Driveway, Garage, Garage Door Opener, Garage Faces Front, Level Driveway
Garage Spaces 2.0
Fence Back Yard
Pool None
Community Features Clubhouse, Homeowners Assoc, Lake
Utilities Available Cable Available, Electricity Available, Natural Gas Available, Sewer Available, Underground Utilities, Water Available
Waterfront Description None
View Other
Roof Type Shingle
Street Surface Asphalt, Paved
Accessibility None
Handicap Access None
Porch Deck, Patio
Total Parking Spaces 2
Building
Lot Description Back Yard, Corner Lot, Front Yard, Landscaped, Level, Other
Story Two
Foundation None
Sewer Public Sewer
Water Public
Architectural Style Traditional
Level or Stories Two
Structure Type Brick 4 Sides
New Construction No
Construction Status Resale
Schools
Elementary Schools Lake Windward
Middle Schools Webb Bridge
High Schools Alpharetta
Others
HOA Fee Include Swim/Tennis
Senior Community no
Restrictions true
Tax ID 11 044001631048
Special Listing Condition None
Read Less Info
Want to know what your home might be worth? Contact us for a FREE valuation!

Our team is ready to help you sell your home for the highest possible price ASAP

Bought with Keller Williams Realty Community Partners
GET MORE INFORMATION
Real Estate Agent






