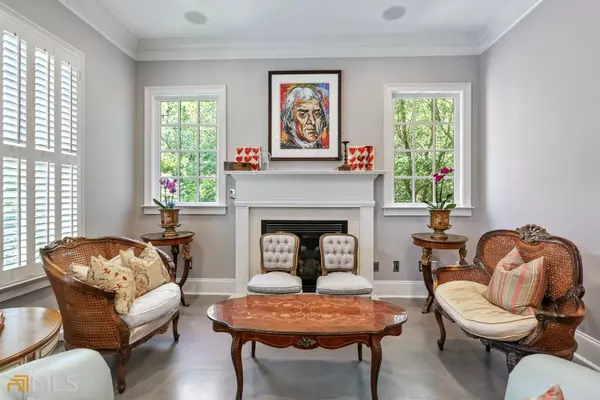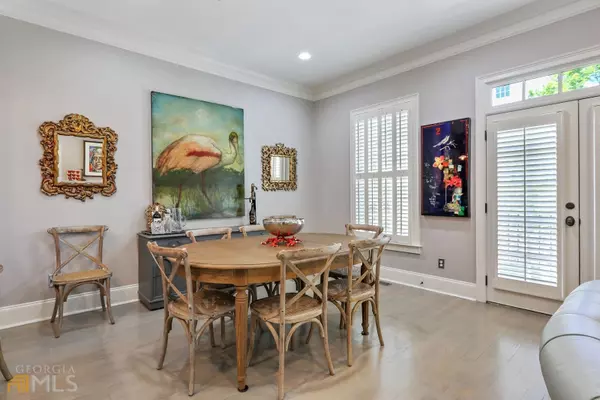$1,055,000
$1,100,000
4.1%For more information regarding the value of a property, please contact us for a free consultation.
4 Beds
4.5 Baths
3,792 SqFt
SOLD DATE : 05/02/2022
Key Details
Sold Price $1,055,000
Property Type Townhouse
Sub Type Townhouse
Listing Status Sold
Purchase Type For Sale
Square Footage 3,792 sqft
Price per Sqft $278
Subdivision Lullwater Park
MLS Listing ID 20025585
Sold Date 05/02/22
Style Brick 4 Side,Traditional
Bedrooms 4
Full Baths 4
Half Baths 1
HOA Y/N Yes
Originating Board Georgia MLS 2
Year Built 2007
Annual Tax Amount $10,000
Tax Year 2021
Property Description
**BROKER OPEN 3/15** An incredible opportunity awaits with this magnificent end unit townhome situated in a secluded setting at the rear corner of Lullwater Park. As the largest floor plan offered, this home at Residences at Lullwater Park offers access to all four floors by elevator service or sweeping staircase with elegant ebony banister. Beyond the entry foyer you are welcomed by an open concept living and dining area, with French doors for ample fresh air and sunshine and a cozy gas fireplace for evenings. Custom upgrades abound throughout, with its kitchen including all Viking appliances, granite counters and custom tile backsplash. The separate family room off the kitchen opens to a main level rear balcony for complete air flow and light from front to back. Find the spacious master suite on the next floor, boasting an abundance of closet space and a stunning master bath with custom shower tile work and separate ball and claw tub giving a nod to its early 20th century design. This floor offers a corner guest suite as well for comfort and privacy. The 4th floor includes a large covered loggia with tree canopy views, a media room/bonus room with wet bar, and 4th bedroom and bath. The terrace level below has a bedroom that can be reimagined as a home gym or office, complete with full bath. Gated community walkable to great dining and shopping options.
Location
State GA
County Dekalb
Rooms
Basement Finished Bath, Concrete, Daylight, Interior Entry, Exterior Entry, Finished, Full
Dining Room Dining Rm/Living Rm Combo
Interior
Interior Features Central Vacuum, Bookcases, Soaking Tub, Separate Shower, Walk-In Closet(s), Roommate Plan
Heating Natural Gas, Central, Forced Air, Zoned, Dual
Cooling Electric, Ceiling Fan(s), Central Air, Zoned, Dual
Flooring Hardwood, Carpet
Fireplaces Number 1
Fireplaces Type Factory Built, Gas Log
Fireplace Yes
Appliance Gas Water Heater, Dryer, Washer, Dishwasher, Double Oven, Disposal, Refrigerator
Laundry In Hall, Upper Level
Exterior
Exterior Feature Balcony, Sprinkler System
Parking Features Attached, Garage Door Opener, Basement, Garage, Side/Rear Entrance
Garage Spaces 2.0
Community Features Gated, Walk To Schools, Near Shopping
Utilities Available Underground Utilities, Cable Available, Sewer Connected
Waterfront Description No Dock Or Boathouse
View Y/N Yes
View City
Roof Type Composition
Total Parking Spaces 2
Garage Yes
Private Pool No
Building
Lot Description Cul-De-Sac
Faces Ponce de Leon to intersection of Briarcliff. North on Briarcliff to a right into Lullwater Park thru entry gate. Proceed ahead to end and turn right. Home is at the end in the corner.
Sewer Public Sewer
Water Public
Structure Type Brick
New Construction No
Schools
Elementary Schools Springdale Park
Middle Schools David T Howard
High Schools Midtown
Others
HOA Fee Include Insurance,Maintenance Structure,Trash,Reserve Fund,Sewer,Water
Tax ID 15 241 01 168
Security Features Key Card Entry,Gated Community
Acceptable Financing Cash, Conventional
Listing Terms Cash, Conventional
Special Listing Condition Resale
Read Less Info
Want to know what your home might be worth? Contact us for a FREE valuation!

Our team is ready to help you sell your home for the highest possible price ASAP

© 2025 Georgia Multiple Listing Service. All Rights Reserved.
GET MORE INFORMATION
Real Estate Agent






