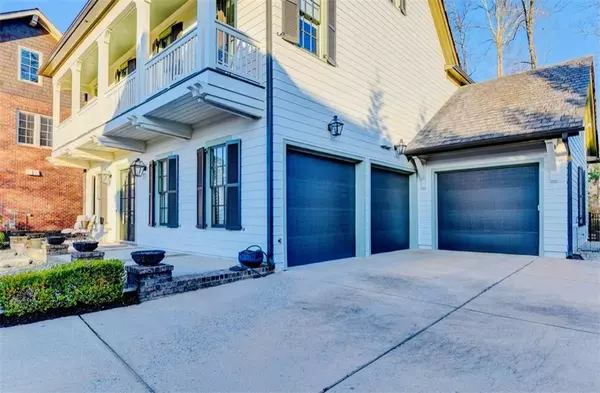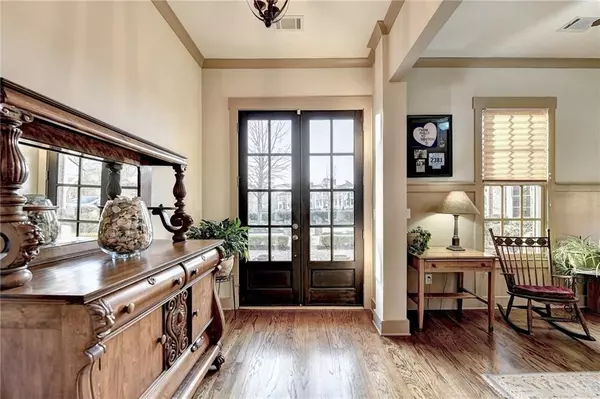$1,050,000
$999,900
5.0%For more information regarding the value of a property, please contact us for a free consultation.
4 Beds
4 Baths
3,629 SqFt
SOLD DATE : 04/29/2022
Key Details
Sold Price $1,050,000
Property Type Single Family Home
Sub Type Single Family Residence
Listing Status Sold
Purchase Type For Sale
Square Footage 3,629 sqft
Price per Sqft $289
Subdivision Vickery
MLS Listing ID 7022670
Sold Date 04/29/22
Style Traditional
Bedrooms 4
Full Baths 3
Half Baths 2
Construction Status Resale
HOA Fees $1,500
HOA Y/N Yes
Year Built 2013
Annual Tax Amount $6,649
Tax Year 2021
Lot Size 0.340 Acres
Acres 0.34
Property Description
Welcome to Vickery living...an extremely sought after, beautifully designed master planned, mixed-use development; where you can enjoy top amentities just steps from your home. This 75 acre community features 8 tennis courts, a resort style pool with cabanas, 2 ponds, a new playground, basketball courts and a fire pit. Only a short walk or golf cart ride to the neighborhood restaurants and boutique shopping. This charming Wallace Plan built by John Wieland features 4 Bedrooms, 3 Full Baths and 2-Half Baths with a finished 3rd Floor walk-up. The kitchen boasts a large island with granite counter tops, stainless appliances and wine fridge! You will love the over-sized master bedroom with tray ceilings, enormous frameless master shower and stunning travertine tile floors! This home has a Three Car, Side Garage and beautiful Gas lanterns at front entry. A stunning covered porch overlooks the large, flat and private backyard which is a rare find in Vickery! The footer is already poured for an outdoor fireplace at the edge of the circle patio...perfect for entertaining! Entire exterior has been recently painted and the fence was just replaced. Double hot water heaters have been put in. Don't wait to tour this beautiful GEM in one of the most incredible communities in the area!
Location
State GA
County Forsyth
Lake Name None
Rooms
Bedroom Description Oversized Master, Sitting Room
Other Rooms None
Basement None
Dining Room Separate Dining Room
Interior
Interior Features Bookcases, Double Vanity, Entrance Foyer, High Ceilings 9 ft Lower, High Ceilings 10 ft Upper, His and Hers Closets, Low Flow Plumbing Fixtures, Tray Ceiling(s), Walk-In Closet(s)
Heating Natural Gas, Zoned
Cooling Ceiling Fan(s), Central Air, Zoned
Flooring Carpet, Hardwood
Fireplaces Number 1
Fireplaces Type Factory Built, Family Room, Gas Log
Window Features Insulated Windows
Appliance Dishwasher, Disposal, Double Oven, Gas Cooktop, Gas Range, Gas Water Heater, Microwave, Refrigerator
Laundry Laundry Room, Main Level
Exterior
Exterior Feature Private Yard
Parking Features Attached, Driveway, Garage, Level Driveway
Garage Spaces 3.0
Fence Fenced, Wrought Iron
Pool None
Community Features Clubhouse, Fishing, Homeowners Assoc, Near Schools, Near Shopping, Park, Playground, Pool, Street Lights, Tennis Court(s)
Utilities Available Cable Available, Electricity Available, Natural Gas Available, Phone Available, Sewer Available, Underground Utilities, Water Available
Waterfront Description None
View Other
Roof Type Other
Street Surface Concrete, Paved
Accessibility None
Handicap Access None
Porch Enclosed, Front Porch, Patio, Rear Porch, Screened
Total Parking Spaces 3
Building
Lot Description Back Yard, Front Yard, Landscaped, Level
Story Three Or More
Foundation Concrete Perimeter
Sewer Public Sewer
Water Public
Architectural Style Traditional
Level or Stories Three Or More
Structure Type Cement Siding
New Construction No
Construction Status Resale
Schools
Elementary Schools Vickery Creek
Middle Schools Vickery Creek
High Schools West Forsyth
Others
Senior Community no
Restrictions true
Tax ID 036 508
Special Listing Condition None
Read Less Info
Want to know what your home might be worth? Contact us for a FREE valuation!

Our team is ready to help you sell your home for the highest possible price ASAP

Bought with Solid Source Realty GA
GET MORE INFORMATION
Real Estate Agent






