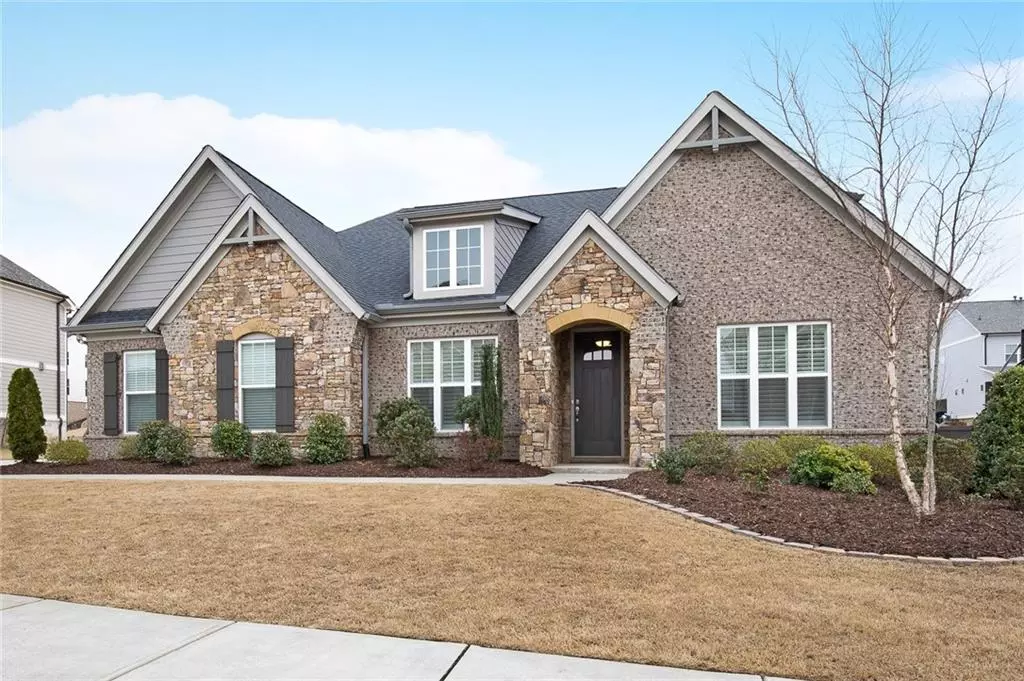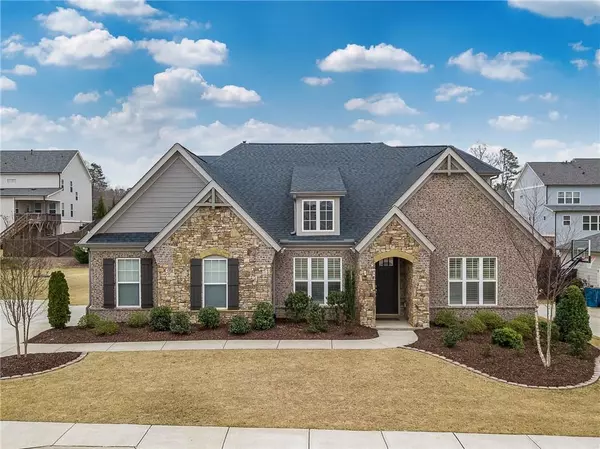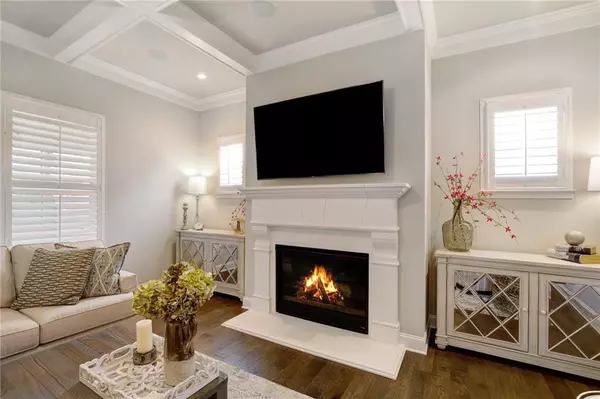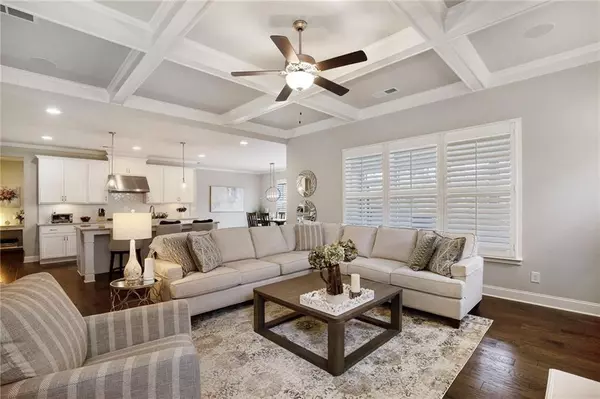$772,000
$700,000
10.3%For more information regarding the value of a property, please contact us for a free consultation.
4 Beds
3.5 Baths
3,177 SqFt
SOLD DATE : 05/03/2022
Key Details
Sold Price $772,000
Property Type Single Family Home
Sub Type Single Family Residence
Listing Status Sold
Purchase Type For Sale
Square Footage 3,177 sqft
Price per Sqft $242
Subdivision Somerdale
MLS Listing ID 7015735
Sold Date 05/03/22
Style Ranch, Traditional
Bedrooms 4
Full Baths 3
Half Baths 1
Construction Status Resale
HOA Fees $1,000
HOA Y/N Yes
Year Built 2018
Annual Tax Amount $1,333
Tax Year 2021
Lot Size 0.290 Acres
Acres 0.29
Property Description
Upgrade from New in this Pristine Ranch Plan with Flexible Upper-Level Bonus Suite & Full Bath! Thoughtful Design and High-Quality Finishes Adorn this Beautiful Home that Offers Easy One-Level Living in an Open Flowing Floorplan; River White Granite Countertops along with Gleaming Herringbone-Pattern Backsplashes Accent the Kitchen, Wide-Plank Hickory Floors add Luxurious Warmth, Rich Coffered Ceilings Adorn the Great Room, Hand-Selected Quartz Adds an Artistic Natural Showpiece to the Owner's Suite Bath, Plantation Shutters Outfit the Entire Main Level, and an Enclosed Screened Porch provides the Perfect Spot to Enjoy your Morning Coffee or Evening Beverage with Family and Friends. Value Adding Extras include High-Efficiency Zoned HVAC Systems, Stunning Custom Light Fixtures, Surround Sound Inside and Out, Irrigation System, Epoxy Coated Floor in Garage, and Even Extra Electrical Outlets in Pantry, Owner's Suite Closet, Garage, and on Exterior Corners for Holiday Lights! This Gorgeous Home Offers an Incredible Location in a Swim/Tennis Subdivision that's Close to Dining, Shopping, the Big Creek Greenway, and Forsyth County Award Winning Schools.
Location
State GA
County Forsyth
Lake Name None
Rooms
Bedroom Description Master on Main, Oversized Master, Split Bedroom Plan
Other Rooms None
Basement None
Main Level Bedrooms 3
Dining Room Open Concept
Interior
Interior Features Coffered Ceiling(s), Double Vanity, Entrance Foyer, High Ceilings 10 ft Main, High Speed Internet, Tray Ceiling(s), Walk-In Closet(s)
Heating Central, Natural Gas, Zoned
Cooling Central Air, Zoned
Flooring Carpet, Ceramic Tile, Hardwood
Fireplaces Number 1
Fireplaces Type Family Room, Gas Log, Glass Doors, Great Room
Window Features Double Pane Windows, Insulated Windows, Plantation Shutters
Appliance Dishwasher, Disposal, Gas Cooktop, Gas Water Heater, Microwave, Range Hood
Laundry In Hall, Laundry Room, Main Level
Exterior
Exterior Feature Garden, Gas Grill, Private Front Entry, Private Rear Entry
Parking Features Attached, Garage, Garage Door Opener, Garage Faces Side, Kitchen Level, Storage
Garage Spaces 2.0
Fence None
Pool None
Community Features Homeowners Assoc, Near Schools, Near Shopping, Near Trails/Greenway, Pool, Sidewalks, Street Lights, Tennis Court(s)
Utilities Available Cable Available, Electricity Available, Natural Gas Available, Phone Available, Sewer Available, Underground Utilities, Water Available
Waterfront Description None
View Other
Roof Type Composition, Shingle
Street Surface Asphalt
Accessibility None
Handicap Access None
Porch Enclosed, Patio, Rear Porch, Screened
Total Parking Spaces 2
Building
Lot Description Back Yard, Front Yard, Landscaped, Level
Story One and One Half
Foundation Slab
Sewer Public Sewer
Water Public
Architectural Style Ranch, Traditional
Level or Stories One and One Half
Structure Type Brick Front, Cement Siding, Stone
New Construction No
Construction Status Resale
Schools
Elementary Schools Sawnee
Middle Schools Hendricks
High Schools West Forsyth
Others
HOA Fee Include Swim/Tennis
Senior Community no
Restrictions false
Tax ID 078 548
Acceptable Financing Cash, Conventional
Listing Terms Cash, Conventional
Special Listing Condition None
Read Less Info
Want to know what your home might be worth? Contact us for a FREE valuation!

Our team is ready to help you sell your home for the highest possible price ASAP

Bought with Method Real Estate Advisors
GET MORE INFORMATION
Real Estate Agent






