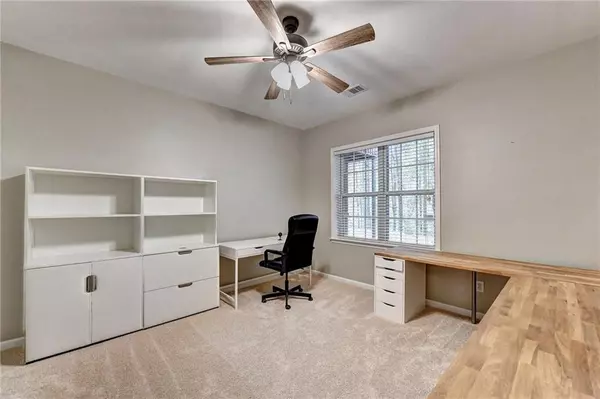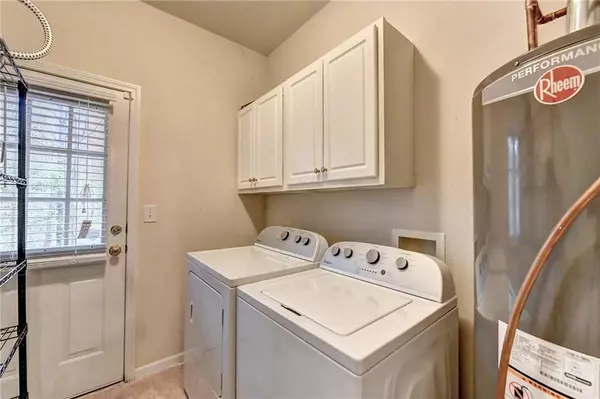$370,000
$350,000
5.7%For more information regarding the value of a property, please contact us for a free consultation.
3 Beds
3 Baths
1,902 SqFt
SOLD DATE : 05/03/2022
Key Details
Sold Price $370,000
Property Type Townhouse
Sub Type Townhouse
Listing Status Sold
Purchase Type For Sale
Square Footage 1,902 sqft
Price per Sqft $194
Subdivision Howell Park
MLS Listing ID 7031295
Sold Date 05/03/22
Style Traditional
Bedrooms 3
Full Baths 2
Half Baths 2
Construction Status Resale
HOA Fees $2,652
HOA Y/N Yes
Year Built 2002
Annual Tax Amount $2,966
Tax Year 2021
Lot Size 1,742 Sqft
Acres 0.04
Property Description
Stunning and renovated townhome in the heart of Duluth! MUST SEE meticulously well-maintained and spacious three-level home with great natural sunlight and open floor plan. Main level boasts beautiful hardwood flooring & updated kitchen including modern white shaker cabinets, pearly white quartz countertops, & white backsplash. Open kitchen with clear view to large living room, breakfast area, and deck w/ private backyard area. Upper level features roomy guest bedroom and master bedroom with vaulted ceilings. Bathrooms fully modernized w/ dual vanities & quartz countertops, cabinetry, & double mirrors. Carpets come w/ thicker cushion padding for maximum comfort! Newer HVAC units! Investor friendly with no rent restrictions and ample amenities including swimming pool, tennis courts w/ lights for nighttime play, club house, fitness center, and dog park! Close to Walmart, H-Mart, and many restaurants along Pleasant Hill Rd. close to I-85.
Location
State GA
County Gwinnett
Lake Name None
Rooms
Bedroom Description Split Bedroom Plan
Other Rooms None
Basement None
Dining Room Open Concept
Interior
Interior Features Disappearing Attic Stairs, Double Vanity, High Speed Internet, Vaulted Ceiling(s), Walk-In Closet(s)
Heating Central, Natural Gas
Cooling Ceiling Fan(s), Central Air
Flooring Carpet, Hardwood
Fireplaces Number 1
Fireplaces Type Factory Built, Family Room, Gas Log
Window Features Double Pane Windows
Appliance Dishwasher, Gas Oven, Gas Water Heater, Microwave
Laundry Laundry Room, Lower Level
Exterior
Exterior Feature Awning(s), Private Rear Entry, Private Yard, Rain Gutters, Storage
Parking Features Attached, Driveway, Garage, Garage Door Opener, Garage Faces Front, Level Driveway
Garage Spaces 1.0
Fence None
Pool None
Community Features None
Utilities Available Cable Available, Electricity Available, Natural Gas Available, Phone Available, Sewer Available, Underground Utilities, Water Available
Waterfront Description None
View City
Roof Type Composition
Street Surface Asphalt, Paved
Accessibility Accessible Doors, Accessible Entrance
Handicap Access Accessible Doors, Accessible Entrance
Porch Deck, Patio
Total Parking Spaces 1
Building
Lot Description Front Yard, Landscaped, Level, Wooded
Story Three Or More
Foundation Slab
Sewer Public Sewer
Water Public
Architectural Style Traditional
Level or Stories Three Or More
Structure Type Brick Front, Cement Siding
New Construction No
Construction Status Resale
Schools
Elementary Schools Harris
Middle Schools Duluth
High Schools Duluth
Others
Senior Community no
Restrictions false
Tax ID R6260 509
Ownership Fee Simple
Financing yes
Special Listing Condition None
Read Less Info
Want to know what your home might be worth? Contact us for a FREE valuation!

Our team is ready to help you sell your home for the highest possible price ASAP

Bought with Compass
GET MORE INFORMATION
Real Estate Agent






