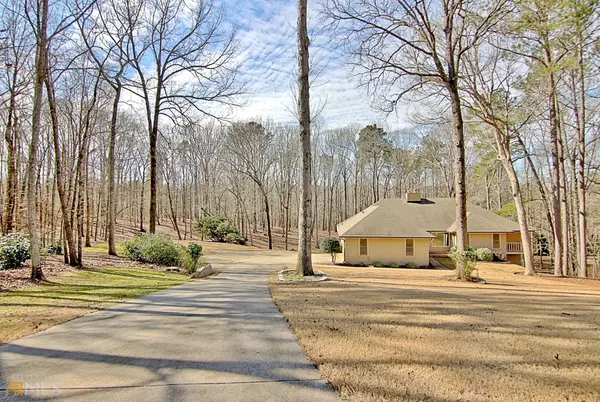$499,000
$499,000
For more information regarding the value of a property, please contact us for a free consultation.
4 Beds
3.5 Baths
3,878 SqFt
SOLD DATE : 05/10/2022
Key Details
Sold Price $499,000
Property Type Single Family Home
Sub Type Single Family Residence
Listing Status Sold
Purchase Type For Sale
Square Footage 3,878 sqft
Price per Sqft $128
Subdivision Adams Acres
MLS Listing ID 10022725
Sold Date 05/10/22
Style Ranch
Bedrooms 4
Full Baths 3
Half Baths 1
HOA Y/N No
Originating Board Georgia MLS 2
Year Built 1986
Annual Tax Amount $3,907
Tax Year 2021
Lot Size 2.070 Acres
Acres 2.07
Lot Dimensions 2.07
Property Description
Enjoy easy living with this 4 bedroom, 3.5 bath ranch home. No community association fee. Enter the home through custom doors to a foyer that leads you to a large bright and open family room with a fireplace, and a wall of glass doors that overlook the large deck and beautiful, private backyard. Renovated kitchen with quartz countertops, refaced cabinets, tiled backsplash, stainless steel appliances, built-in microwave, tiled floors, a custom pantry, breakfast area, and under cabinet lighting. The main level offers 2 bedrooms and 1 1/2 baths. Master on main with a wall of glass doors overlooking the backyard and a large master bath with double vanity, tile floors, jetted garden tub, separate shower, and walk-in closet. The second bedroom is on the main with a walk-in closet and a private balcony. Half bath on main with marble flooring. In the finished basement, there is a 2nd master with a full bath and a 4th bedroom with a private bath. Also, you have an exercise room, bonus room, and a large unfinished room perfect for storage. The basement walks out to a brick patio and out to the backyard. This home offers all of this and so much more! A large deck is a great place for entertaining family and friends. Schedule your showing today, before it's gone!
Location
State GA
County Fayette
Rooms
Basement Finished Bath, Daylight, Finished, Full, Interior Entry
Dining Room Dining Rm/Living Rm Combo
Interior
Interior Features Double Vanity, Master On Main Level, Soaking Tub, Tile Bath, Walk-In Closet(s)
Heating Central, Natural Gas
Cooling Central Air
Flooring Carpet, Tile
Fireplaces Number 1
Fireplace Yes
Appliance Dishwasher, Gas Water Heater, Microwave, Oven/Range (Combo), Stainless Steel Appliance(s)
Laundry In Kitchen
Exterior
Parking Features Attached, Garage, Side/Rear Entrance
Community Features None
Utilities Available Cable Available, Electricity Available, Natural Gas Available, Water Available
View Y/N No
Roof Type Composition
Garage Yes
Private Pool No
Building
Lot Description Cul-De-Sac
Faces From 54 going North, turn left onto Flat Creek Trail, left onto Flat Creek Ct, home is at the end of the street in the cul de sac to the right.
Sewer Septic Tank
Water Public
Structure Type Stucco
New Construction No
Schools
Elementary Schools Cleveland
Middle Schools Flat Rock
High Schools Sandy Creek
Others
HOA Fee Include None
Tax ID 071202008
Special Listing Condition Resale
Read Less Info
Want to know what your home might be worth? Contact us for a FREE valuation!

Our team is ready to help you sell your home for the highest possible price ASAP

© 2025 Georgia Multiple Listing Service. All Rights Reserved.
GET MORE INFORMATION
Real Estate Agent






