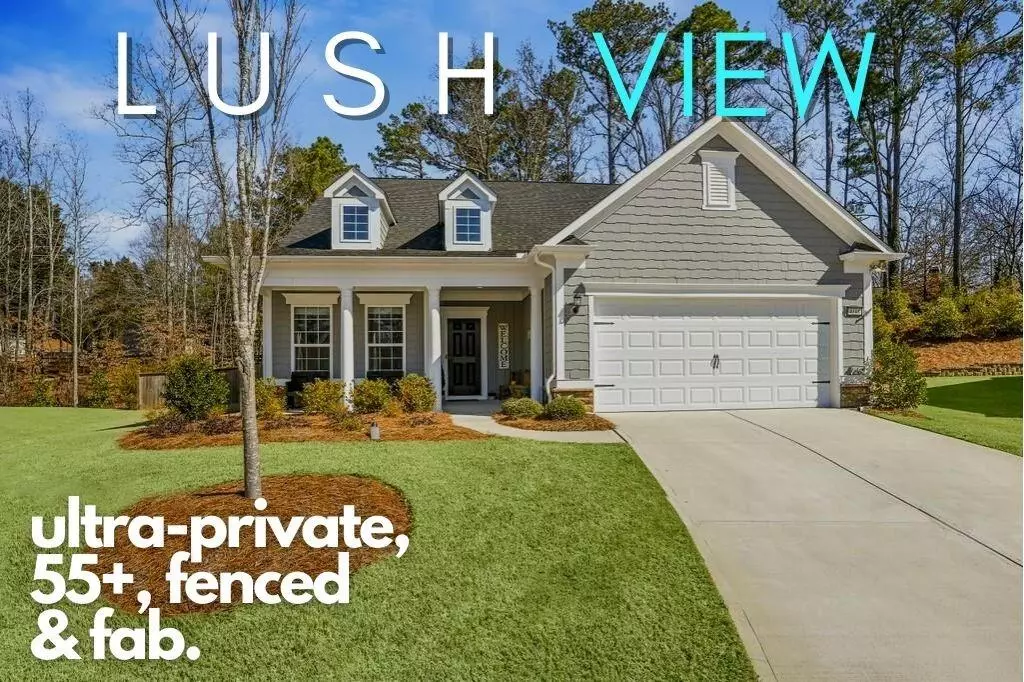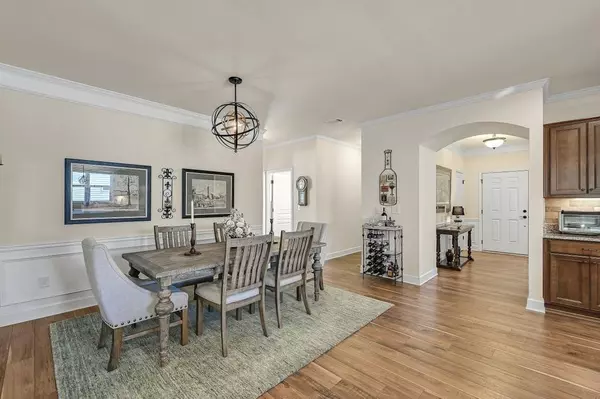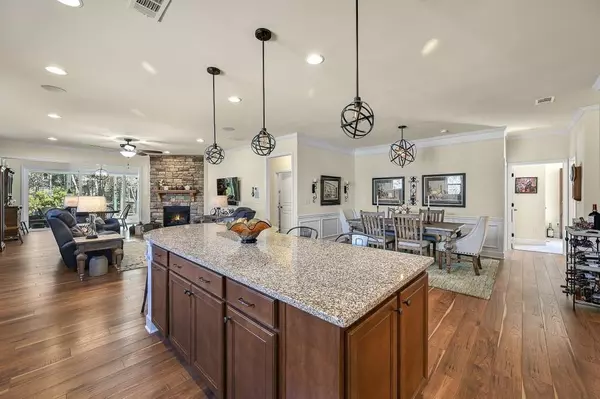$650,000
$599,840
8.4%For more information regarding the value of a property, please contact us for a free consultation.
3 Beds
2 Baths
2,432 SqFt
SOLD DATE : 05/11/2022
Key Details
Sold Price $650,000
Property Type Single Family Home
Sub Type Single Family Residence
Listing Status Sold
Purchase Type For Sale
Square Footage 2,432 sqft
Price per Sqft $267
Subdivision Falls Crest
MLS Listing ID 7037788
Sold Date 05/11/22
Style Craftsman, Farmhouse, Ranch
Bedrooms 3
Full Baths 2
Construction Status Resale
HOA Fees $135
HOA Y/N Yes
Year Built 2018
Annual Tax Amount $4,403
Tax Year 2021
Lot Size 0.480 Acres
Acres 0.48
Property Description
**Luxury 55+ Community **2018 Pulte Crafted** Impressive Entrance As You Walk Into This Breathtaking Home Offering HARDWOOD FLOORS Throughout Amazing Open Concept Living Spaces ~Culinary Kitchen with Upgraded Custom Cabinetry, Stainless Appliances, Granite Countertops, Tile B'Splash, Farmhouse-style Porcelain Sink, Built-in Double Ovens, Gas Cooktop with Custom Vent, Massive Center Island w/ Designer Pendant Lighting ~Chic Open Dining Room ~Kitchen flows to Family Room with Floor-to-Ceiling Stacked Stone Fireplace which transitions to a WALL OF WINDOWS in Sunroom ~Entertaining & Outdoor Living Expands to SCREENED PORCH O'looking Lush, Private -Cul-de-sac, Park-like Landscaped FENCED Back Yard ~ Sprawling Master Retreat w Serene Views, En suite Luxe Tiled Bath w Double Vanities, Massive Walk-in Spa-style Shower w built-in bench ~2 Generous Secondary Bedrooms and Full Bath ~Staircase leads to Upper Finished 2nd Level offering space for Media Rm, 4th Bedroom, or extra storage, plus tons of stand-up attic storage space!! ~Stepless Oversized 2 Car Garage flows into a Drop off Station ~You'll love living in this friendly 55+ community!! Excellent location easy access to multiple north metro areas with all the shopping, restaurants, and entertainment this desirable area has to offer!! THINK FAST
Location
State GA
County Cobb
Lake Name None
Rooms
Bedroom Description Master on Main, Split Bedroom Plan
Other Rooms None
Basement None
Main Level Bedrooms 3
Dining Room Butlers Pantry, Open Concept
Interior
Interior Features Entrance Foyer, High Ceilings 9 ft Lower, Walk-In Closet(s), Other
Heating Central
Cooling Ceiling Fan(s), Central Air
Flooring Ceramic Tile, Hardwood
Fireplaces Number 1
Fireplaces Type Gas Starter, Great Room
Window Features Insulated Windows
Appliance Dishwasher, Disposal, Gas Cooktop, Gas Water Heater, Microwave, Range Hood, Self Cleaning Oven
Laundry Laundry Room
Exterior
Exterior Feature Private Rear Entry, Private Yard
Parking Features Attached, Driveway, Garage, Garage Door Opener, Garage Faces Front, Kitchen Level, Level Driveway
Garage Spaces 2.0
Fence Back Yard, Fenced
Pool None
Community Features Homeowners Assoc, Near Schools, Near Shopping, Park, Sidewalks
Utilities Available Cable Available, Electricity Available, Natural Gas Available, Phone Available, Sewer Available, Water Available
Waterfront Description None
View Trees/Woods, Other
Roof Type Composition
Street Surface Asphalt
Accessibility None
Handicap Access None
Porch Covered, Front Porch, Screened
Total Parking Spaces 2
Building
Lot Description Back Yard, Cul-De-Sac, Landscaped, Level, Private
Story One
Foundation Slab
Sewer Public Sewer
Water Public
Architectural Style Craftsman, Farmhouse, Ranch
Level or Stories One
Structure Type Cement Siding, Stone
New Construction No
Construction Status Resale
Schools
Elementary Schools Pitner
Middle Schools Palmer
High Schools Kell
Others
HOA Fee Include Maintenance Grounds
Senior Community yes
Restrictions true
Tax ID 20005700880
Acceptable Financing Cash, Conventional
Listing Terms Cash, Conventional
Special Listing Condition None
Read Less Info
Want to know what your home might be worth? Contact us for a FREE valuation!

Our team is ready to help you sell your home for the highest possible price ASAP

Bought with Atlanta Fine Homes Sotheby's International
GET MORE INFORMATION
Real Estate Agent






