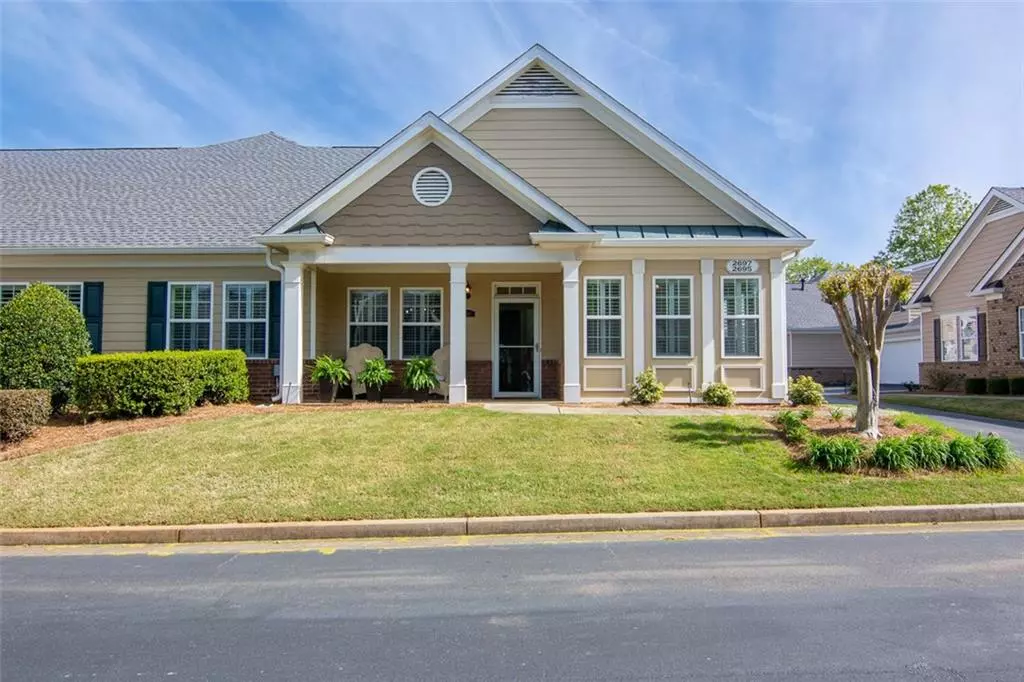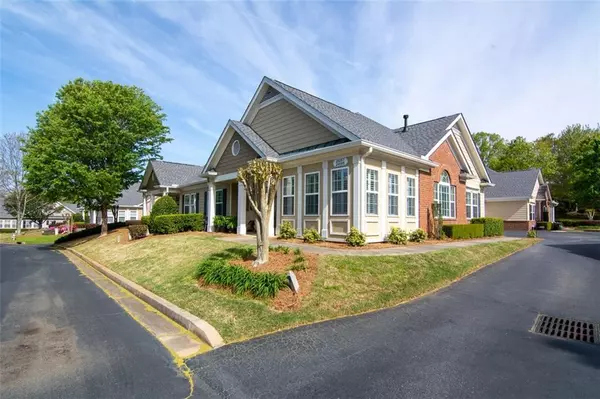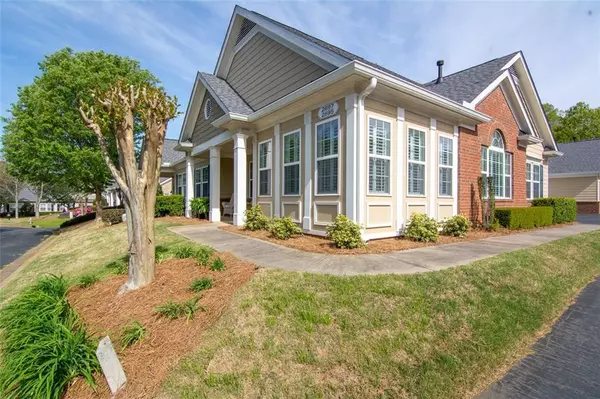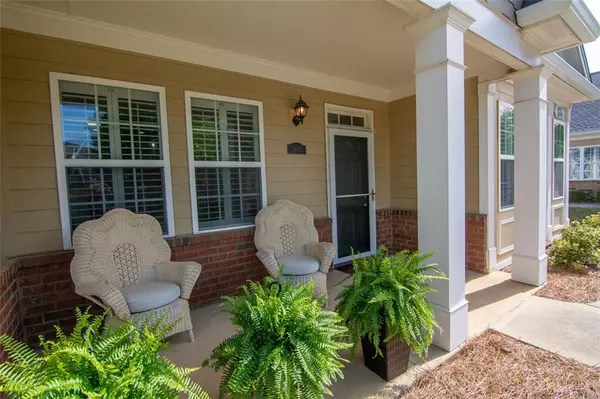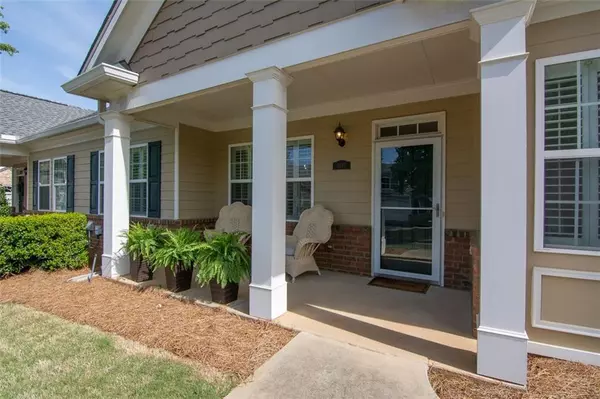$440,000
$410,000
7.3%For more information regarding the value of a property, please contact us for a free consultation.
3 Beds
3 Baths
2,236 SqFt
SOLD DATE : 05/10/2022
Key Details
Sold Price $440,000
Property Type Condo
Sub Type Condominium
Listing Status Sold
Purchase Type For Sale
Square Footage 2,236 sqft
Price per Sqft $196
Subdivision The Orchards Of Habersham Grove
MLS Listing ID 7034837
Sold Date 05/10/22
Style Traditional
Bedrooms 3
Full Baths 3
Construction Status Resale
HOA Fees $335
HOA Y/N Yes
Year Built 2009
Annual Tax Amount $643
Tax Year 2021
Property Description
Enjoy - maintenance free Active Adult Living. Well maintained home with 3 bedrooms, 3 baths - ranch condo. Large master suite, guest bedroom, sunroom, dining area, great room open to kitchen. Kitchen has stainless steel appliances, breakfast bar, walk-in pantry, extra built-in + granite countertops. Plantation shutters , Hardwood floors 1st floor except bedrooms. Vaulted GR with with built-ins + fireplace. Open floor plan. Bathrooms + laundry have tile floor, 3rd bedroom up with sitting area, bath + walk in closet. Oversized 2 car garage with storage area. Minutes from GA400, shopping, North Forsyth Hospital and beautiful lake Lanier. Will not last.
Extras - storm door, French doors, fans, trey ceilings, vaulted ceilings, tunnel light, under counter lighting, laundry sink, master has new shower with frameless, shower door, + much more!!
Location
State GA
County Forsyth
Lake Name None
Rooms
Bedroom Description Oversized Master, Master on Main, Split Bedroom Plan
Other Rooms None
Basement None
Main Level Bedrooms 2
Dining Room Separate Dining Room
Interior
Interior Features High Ceilings 10 ft Main, High Ceilings 9 ft Upper, Bookcases, Double Vanity, Entrance Foyer, Tray Ceiling(s), Walk-In Closet(s)
Heating Natural Gas
Cooling Ceiling Fan(s), Central Air
Flooring Carpet, Ceramic Tile, Hardwood
Fireplaces Number 1
Fireplaces Type Decorative, Factory Built, Great Room, Insert
Window Features Plantation Shutters, Insulated Windows
Appliance Dishwasher, Disposal, Refrigerator, Microwave, Gas Range, Self Cleaning Oven
Laundry Laundry Room, Main Level
Exterior
Exterior Feature Private Front Entry
Parking Features Garage, Level Driveway, Attached, Kitchen Level
Garage Spaces 2.0
Fence None
Pool None
Community Features Clubhouse, Fitness Center, Pool, Near Shopping, Homeowners Assoc
Utilities Available Cable Available, Sewer Available, Water Available, Electricity Available, Natural Gas Available, Phone Available, Underground Utilities
Waterfront Description None
View Other
Roof Type Composition
Street Surface None
Accessibility None
Handicap Access None
Porch Front Porch
Total Parking Spaces 2
Building
Lot Description Level, Landscaped
Story One and One Half
Foundation Slab
Sewer Public Sewer
Water Public
Architectural Style Traditional
Level or Stories One and One Half
Structure Type Cement Siding
New Construction No
Construction Status Resale
Schools
Elementary Schools Mashburn
Middle Schools Lakeside - Forsyth
High Schools Forsyth Central
Others
HOA Fee Include Maintenance Structure, Reserve Fund, Termite, Trash, Maintenance Grounds
Senior Community yes
Restrictions true
Tax ID 173 416
Ownership Condominium
Acceptable Financing Conventional, Cash
Listing Terms Conventional, Cash
Financing no
Special Listing Condition None
Read Less Info
Want to know what your home might be worth? Contact us for a FREE valuation!

Our team is ready to help you sell your home for the highest possible price ASAP

Bought with Chapman Hall Realtors
GET MORE INFORMATION
Real Estate Agent

